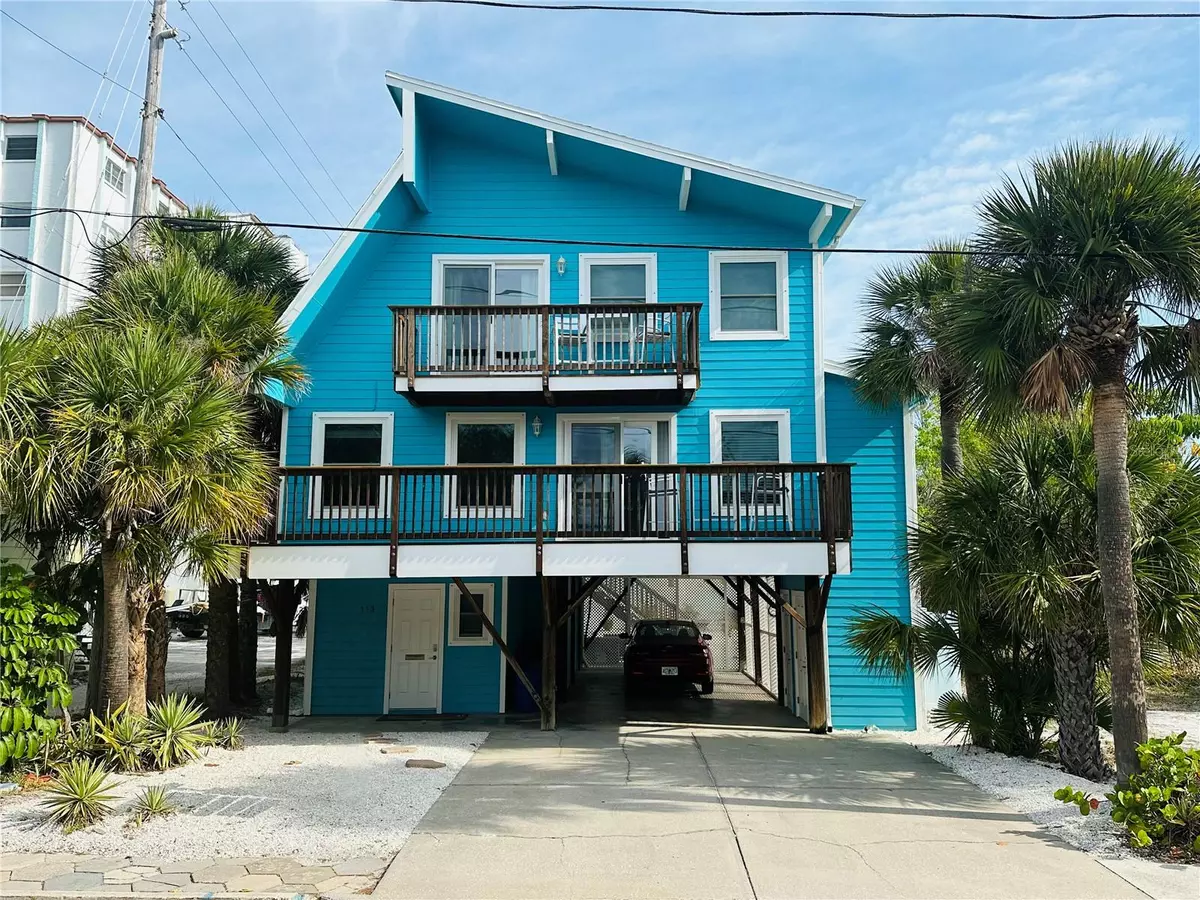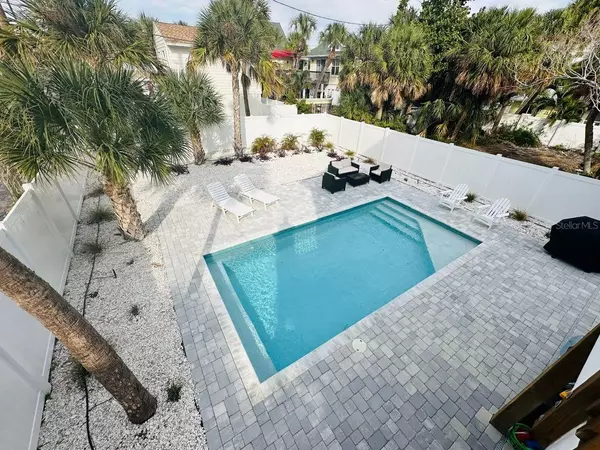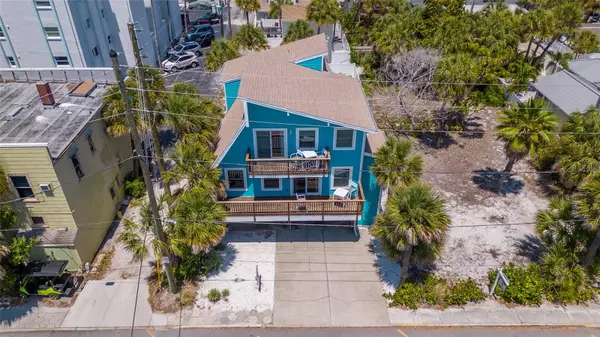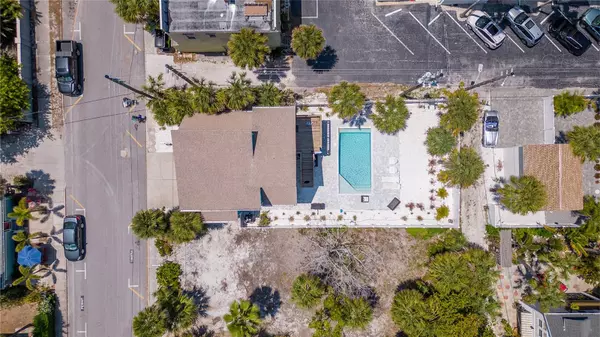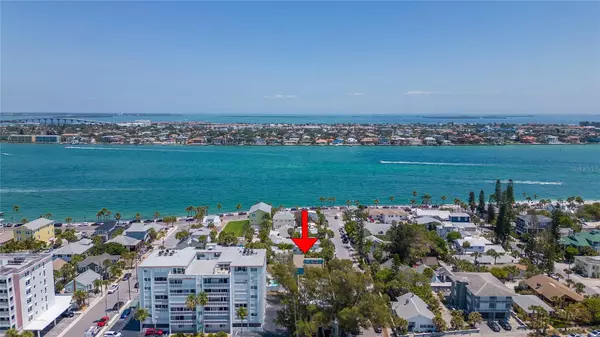$1,900,000
$1,999,000
5.0%For more information regarding the value of a property, please contact us for a free consultation.
3 Beds
2 Baths
1,622 SqFt
SOLD DATE : 12/31/2024
Key Details
Sold Price $1,900,000
Property Type Single Family Home
Sub Type Single Family Residence
Listing Status Sold
Purchase Type For Sale
Square Footage 1,622 sqft
Price per Sqft $1,171
Subdivision Morey Beach
MLS Listing ID U8234589
Sold Date 12/31/24
Bedrooms 3
Full Baths 2
Construction Status Financing,Inspections
HOA Y/N No
Originating Board Stellar MLS
Year Built 1982
Annual Tax Amount $19,785
Lot Size 4,356 Sqft
Acres 0.1
Lot Dimensions 45x100
Property Description
A true Pass a Grille Beach house with a brand new pool just one property off the beach! Your dream home or investment property comes completely furnished and is priced to sell. This turnkey piece of paradise is three bedrooms and two full bathrooms. This 45'x100' lot just went through a nine month $300K plus upgrade and remodel. The oversized backyard boast a brand new salt water pool with new pump and heater both under warranty. Brand new roof is scheduled to be installed. The three story beach escape includes an elevator, large master bedroom, and three exterior balconies/decks with the Gulf of Mexico as your view! Home comfortably sleeps 8 adults for rental purposes or for primary residence a family of 5. Plenty of parking in the carport and driveway. Completely fenced in vith new vinyl fencing and secluded for your privacy. All showings are a 24 hour notice. Sellers agent to accompany all showings. All furnishings convey with sale.
Location
State FL
County Pinellas
Community Morey Beach
Interior
Interior Features Elevator
Heating Central, Electric
Cooling Central Air
Flooring Vinyl
Furnishings Turnkey
Fireplace true
Appliance Dishwasher, Microwave, Range, Refrigerator
Laundry Inside
Exterior
Exterior Feature Sliding Doors
Parking Features Driveway, Under Building
Fence Vinyl
Pool In Ground
Utilities Available BB/HS Internet Available, Cable Available, Electricity Connected, Sewer Connected, Water Connected
View Y/N 1
Roof Type Shingle
Garage false
Private Pool Yes
Building
Story 3
Entry Level Three Or More
Foundation Stilt/On Piling
Lot Size Range 0 to less than 1/4
Sewer Public Sewer
Water Public
Structure Type Wood Frame
New Construction false
Construction Status Financing,Inspections
Schools
Elementary Schools Azalea Elementary-Pn
Middle Schools Bay Point Middle-Pn
High Schools Boca Ciega High-Pn
Others
Pets Allowed Cats OK, Dogs OK, Yes
Senior Community No
Ownership Fee Simple
Acceptable Financing Cash, Conventional, FHA
Listing Terms Cash, Conventional, FHA
Special Listing Condition None
Read Less Info
Want to know what your home might be worth? Contact us for a FREE valuation!

Our team is ready to help you sell your home for the highest possible price ASAP

© 2025 My Florida Regional MLS DBA Stellar MLS. All Rights Reserved.
Bought with EXP REALTY
"My job is to find and attract mastery-based agents to the office, protect the culture, and make sure everyone is happy! "
dgonzalez@homesunlimited.solutions
8803 Futures Drive Unit 10A, Orlando, Florida, 32819, USA

