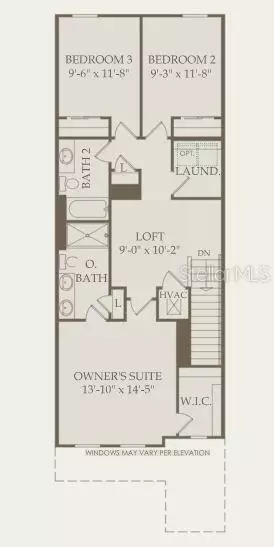$359,990
$378,890
5.0%For more information regarding the value of a property, please contact us for a free consultation.
3 Beds
3 Baths
1,683 SqFt
SOLD DATE : 12/20/2024
Key Details
Sold Price $359,990
Property Type Single Family Home
Sub Type Single Family Residence
Listing Status Sold
Purchase Type For Sale
Square Footage 1,683 sqft
Price per Sqft $213
Subdivision Tohoqua
MLS Listing ID O6251578
Sold Date 12/20/24
Bedrooms 3
Full Baths 2
Half Baths 1
Construction Status Other Contract Contingencies
HOA Fees $130/mo
HOA Y/N Yes
Originating Board Stellar MLS
Year Built 2023
Annual Tax Amount $468
Lot Size 3,920 Sqft
Acres 0.09
Property Description
Under Construction. At Pulte, we build our homes with you in mind. Every inch was thoughtfully designed to best meet your needs, making your life better, happier and easier. Our new construction Dahlia interior unit townhome features 3 bedrooms, 2 full bathrooms, a powder room, an open concept kitchen, café and gathering room, a 2-car rear-facing garage and our Move-In Ready appliance and window blinds package. The first floor is ideal for entertaining, featuring a spacious gathering room, café and kitchen, with a large center island, storage pantry, 42” soft-close Elkins White cabinets, a white tile backsplash, Lagoon quartz countertops and stainless-steel kitchen appliances a refrigerator. A powder room on the first floor is an added convenience. Enjoy fresh air or dine al fresco from your private, patio. After a long day, retreat upstairs to your private oasis. The Owner's Suite features a spacious walk-in closet and en suite bathroom with a double sink Blanco Maple quartz-topped vanity, private water closet and a walk-in shower. Two additional bedrooms, the secondary bathroom and extra storage offered by a linen closet are on the opposite side of the second floor, offering privacy and space for everyone.
Tohoqua is the kind of neighborhood you've been looking for, with a family-friendly amenity center and a location within proximity to major roadways, including US-192, the FL. Turnpike and within 30 minutes of Orlando International Airport, Orlando's world class amusement parks, and Medical City. Enjoy the adjacent Twin Oaks Park Florida Trail, featuring trails along famous Lake Tohopekaliga and connectivity to regional trail networks. A planned Village Center at the entrance to Tohoqua will offer shops, restaurants, healthcare and medical offices, a farmers' market and much more. Community amenities include a clubhouse, resort-style pool, community parks, a dog park, fitness center, sports courts, a playground and more! State-of-the-art technology will ensure that your family and business are connected to the latest and best tech options.
Location
State FL
County Osceola
Community Tohoqua
Zoning RES
Rooms
Other Rooms Den/Library/Office
Interior
Interior Features In Wall Pest System, Kitchen/Family Room Combo, Open Floorplan, Pest Guard System, PrimaryBedroom Upstairs, Stone Counters, Thermostat, Walk-In Closet(s)
Heating Electric, Heat Pump
Cooling Central Air
Flooring Carpet, Tile
Furnishings Unfurnished
Fireplace false
Appliance Convection Oven, Dishwasher, Disposal, Electric Water Heater, Microwave, Range
Laundry Inside, Laundry Room
Exterior
Exterior Feature Irrigation System, Lighting, Sidewalk, Sprinkler Metered
Parking Features Alley Access, Driveway, Garage Door Opener, Garage Faces Rear
Garage Spaces 2.0
Pool Deck, Gunite, In Ground, Lighting, Outside Bath Access, Tile
Community Features Fitness Center, Park, Playground, Pool, Tennis Courts
Utilities Available Cable Available, Electricity Available, Public, Sewer Connected, Sprinkler Meter, Sprinkler Recycled, Street Lights, Underground Utilities, Water Available
Amenities Available Clubhouse, Fitness Center, Playground, Pool, Tennis Court(s), Vehicle Restrictions
View Y/N 1
Roof Type Shingle
Porch Covered, Patio
Attached Garage false
Garage true
Private Pool No
Building
Lot Description Cleared, Level, Sidewalk, Paved
Story 2
Entry Level Two
Foundation Slab
Lot Size Range 0 to less than 1/4
Builder Name Pulte
Sewer Public Sewer
Water Public
Architectural Style Bungalow, Coastal
Structure Type Block,Cement Siding,Stucco,Wood Frame
New Construction true
Construction Status Other Contract Contingencies
Schools
Elementary Schools Neptune Elementary
Middle Schools Neptune Middle (6-8)
High Schools Gateway High School (9 12)
Others
Pets Allowed Yes
HOA Fee Include Common Area Taxes,Pool,Escrow Reserves Fund,Maintenance Grounds,Management,Recreational Facilities
Senior Community No
Ownership Fee Simple
Monthly Total Fees $130
Acceptable Financing Cash, Conventional, FHA, VA Loan
Membership Fee Required Required
Listing Terms Cash, Conventional, FHA, VA Loan
Special Listing Condition None
Read Less Info
Want to know what your home might be worth? Contact us for a FREE valuation!

Our team is ready to help you sell your home for the highest possible price ASAP

© 2025 My Florida Regional MLS DBA Stellar MLS. All Rights Reserved.
Bought with FUSION FLORIDA REALTY LLC
"My job is to find and attract mastery-based agents to the office, protect the culture, and make sure everyone is happy! "
dgonzalez@homesunlimited.solutions
8803 Futures Drive Unit 10A, Orlando, Florida, 32819, USA






