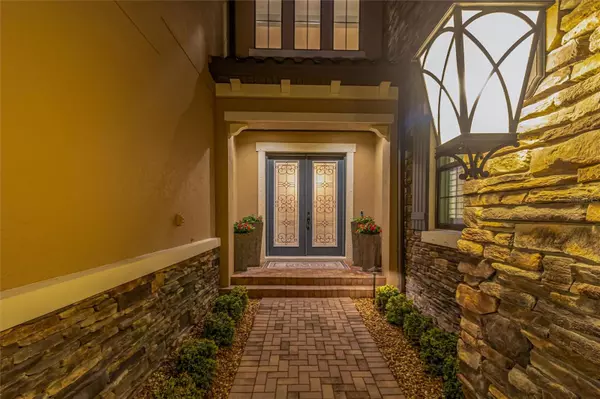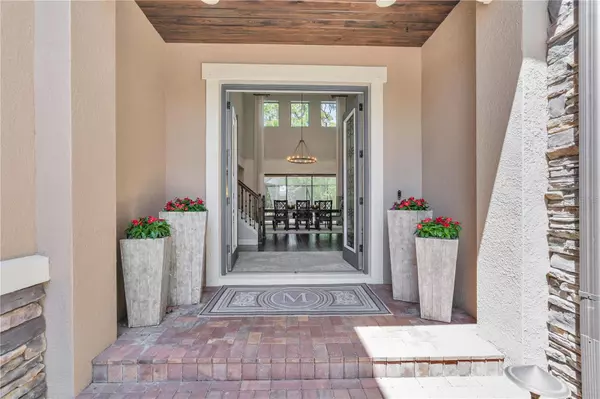$1,918,000
$2,075,000
7.6%For more information regarding the value of a property, please contact us for a free consultation.
5 Beds
5 Baths
4,263 SqFt
SOLD DATE : 06/18/2024
Key Details
Sold Price $1,918,000
Property Type Single Family Home
Sub Type Single Family Residence
Listing Status Sold
Purchase Type For Sale
Square Footage 4,263 sqft
Price per Sqft $449
Subdivision Marsh Pointe
MLS Listing ID T3515886
Sold Date 06/18/24
Bedrooms 5
Full Baths 5
Construction Status Appraisal,Financing,Inspections
HOA Fees $203/mo
HOA Y/N Yes
Originating Board Stellar MLS
Year Built 2016
Annual Tax Amount $11,575
Lot Size 0.320 Acres
Acres 0.32
Lot Dimensions 107.78x130
Property Description
Don't miss the opportunity to make this extraordinary residence your own! Whether you are looking for a lavish family home or an entertainers paradise, 7877 Marsh Pointe Dr promises to exceed your expectations. Experience luxury living at its finest in this stunning resort style property strategically located midway between downtown Tampa and the award winning beautiful beaches of Tampa Bay. From the moment you step into the grand entryway with its soaring 20' ceilings, you'll be captivated by the spaciousness and elegance of this magnificent home. Featuring 5 bedrooms and 5 full bathrooms spread across a sprawling 4,290 square feet, this residence is designed for comfort, style, and seamless entertaining. The interior features hickory hardwood flooring throughout, adding warmth and sophistication to every room. Indulge in the ultimate comfort and convenience of the luxurious guest suite on the first floor, complete with its own full bathroom coffee bar walk in closet and mini fridge. Also on the first floor is the distinctive and stylish office, complete with a rustic yet elegant barn door offering a secluded and inspiring environment, perfect for working at home or tackling important projects with ease. The owners retreat is located on the second floor featuring two well appointed walk in closets, separate stand alone tub and spacious, elegant and serene shower with dual shower heads and custom glass tile. Three more bedroom are located upstairs as well as two modern full bathrooms. The heart of the home is the newly remodeled kitchen, which is a chef's dream come true. Equipped with a hidden spacious walk in pantry, wine fridge, stone counters, gas cooktop and built in wall ovens, this kitchen is as functional as it is beautiful. The expansive kitchen island includes an extra large farm style sink, built in microwave and dishwasher, and can easily seat up to six guests providing ample space for casual dining and food preparation, making mealtime a breeze. The living room, featuring a gorgeous Restoration Hardware chandelier and plantation shutters, enhances the ambiance creating an inviting atmosphere for gatherings and relaxation. Entertaining is made effortless with the expansive outdoor area of this property. Step outside to discover a resort style pool area that feels like your own private oasis. The outdoor kitchen, featuring intricate stone detailing and hand stained wood ceiling, allows for alfresco dining and grilling in style. Gather around the gas fire bowl, accented by a calming stone fountain wall, perfect for cozy evenings under the stars. The highlight of the pool area is the swim up pool seating and table, adding a touch of luxury reminiscent of high-end resorts. A charming bridge spans across the pool, creating a picturesque setting. A rock fountain feature, hot tub and sun shelf complete the heated pool's design, offering areas for relaxation and play. For those seeking shade and tranquility, a private pergola area with ample seating awaits, providing the ideal spot for private moments, relaxing, or intimate conversations. Located in the exclusively private gated community of Marsh Pointe, this home-plate shaped property offers not only luxurious amenities but also convenience. Nearby, you'll find excellent schools, shopping, dining, and recreational facilities ensuring that every aspect of your lifestyle is catered to.
Schedule a tour today and experience the epitome of luxury living in Tampa Bay! Bedroom Closet Type: Walk-in Closet (Primary Bedroom).
Location
State FL
County Hillsborough
Community Marsh Pointe
Zoning PD
Rooms
Other Rooms Den/Library/Office, Great Room, Inside Utility, Loft
Interior
Interior Features Cathedral Ceiling(s), Ceiling Fans(s), Crown Molding, High Ceilings, Kitchen/Family Room Combo, Living Room/Dining Room Combo, Open Floorplan, PrimaryBedroom Upstairs, Stone Counters, Tray Ceiling(s), Walk-In Closet(s), Window Treatments
Heating Central, Electric, Propane
Cooling Central Air, Mini-Split Unit(s)
Flooring Ceramic Tile, Hardwood
Fireplace false
Appliance Bar Fridge, Built-In Oven, Dishwasher, Disposal, Dryer, Electric Water Heater, Exhaust Fan, Range, Range Hood, Refrigerator, Washer, Wine Refrigerator
Laundry Inside, Laundry Room
Exterior
Exterior Feature Balcony, Irrigation System, Lighting, Outdoor Grill, Outdoor Kitchen, Rain Gutters, Sidewalk, Sliding Doors
Parking Features Driveway, Garage Door Opener, Off Street, Split Garage
Garage Spaces 3.0
Pool Gunite, Heated, In Ground, Lighting, Salt Water, Screen Enclosure
Community Features Gated Community - No Guard, Golf Carts OK, Sidewalks
Utilities Available BB/HS Internet Available, Cable Available, Electricity Connected, Propane, Water Connected
Amenities Available Gated
View Garden, Pool
Roof Type Tile
Porch Covered, Porch, Rear Porch, Screened
Attached Garage true
Garage true
Private Pool Yes
Building
Lot Description Flood Insurance Required, FloodZone, Oversized Lot, Sidewalk, Paved
Story 2
Entry Level Two
Foundation Slab
Lot Size Range 1/4 to less than 1/2
Sewer Public Sewer
Water Public
Architectural Style Contemporary
Structure Type Block,Stone,Stucco
New Construction false
Construction Status Appraisal,Financing,Inspections
Others
Pets Allowed Breed Restrictions
HOA Fee Include Maintenance Grounds,Maintenance
Senior Community No
Ownership Fee Simple
Monthly Total Fees $203
Acceptable Financing Cash, Conventional
Membership Fee Required Required
Listing Terms Cash, Conventional
Special Listing Condition None
Read Less Info
Want to know what your home might be worth? Contact us for a FREE valuation!

Our team is ready to help you sell your home for the highest possible price ASAP

© 2025 My Florida Regional MLS DBA Stellar MLS. All Rights Reserved.
Bought with COMPASS FLORIDA, LLC
"My job is to find and attract mastery-based agents to the office, protect the culture, and make sure everyone is happy! "
dgonzalez@homesunlimited.solutions
8803 Futures Drive Unit 10A, Orlando, Florida, 32819, USA






