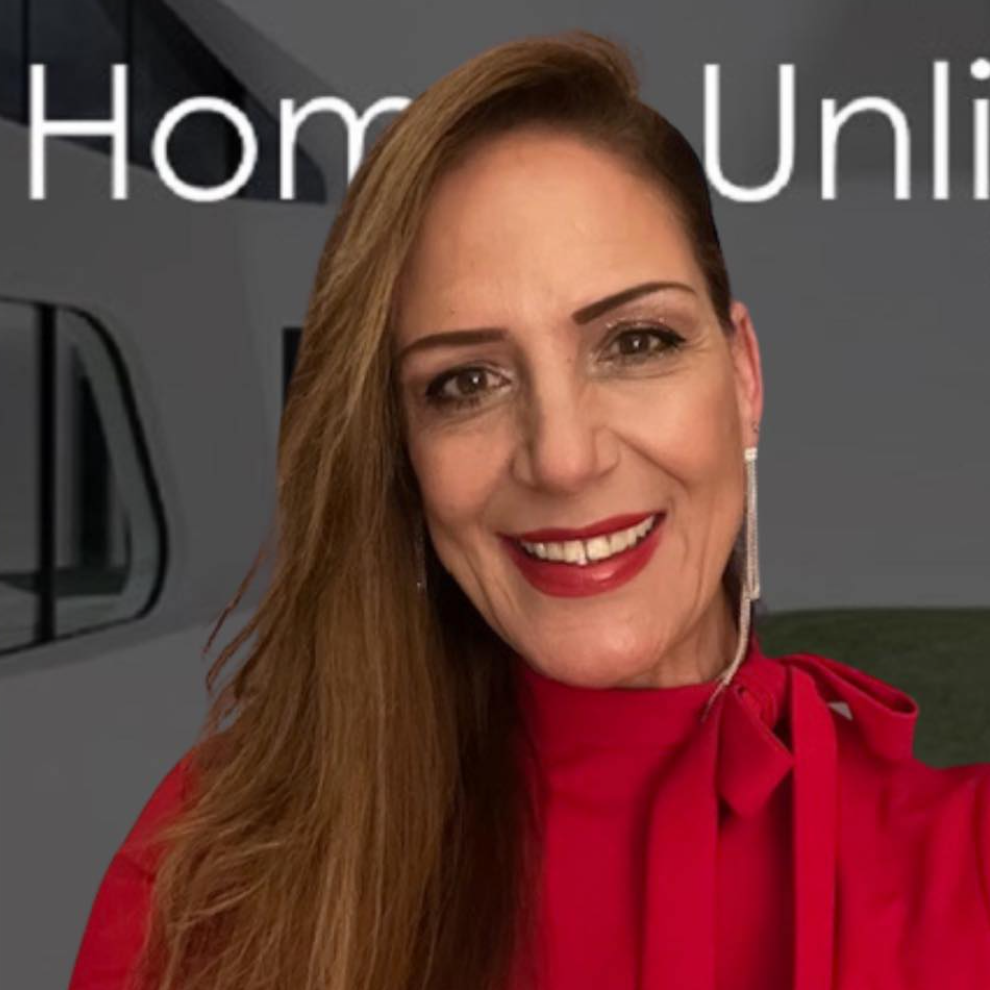
Bought with
3 Beds
2 Baths
860 SqFt
3 Beds
2 Baths
860 SqFt
Key Details
Property Type Single Family Home
Sub Type Single Family Residence
Listing Status Active
Purchase Type For Sale
Square Footage 860 sqft
Price per Sqft $406
Subdivision Highland Park
MLS Listing ID TB8437194
Bedrooms 3
Full Baths 2
Construction Status Completed
HOA Y/N No
Year Built 1932
Annual Tax Amount $4,770
Lot Size 10,454 Sqft
Acres 0.24
Property Sub-Type Single Family Residence
Source Stellar MLS
Property Description
This multi-family zoned property provides outstanding flexibility for OWNERS and INVESTORS alike. On the included second lot sits an impressive concrete-block building—the lower level features a spacious 2-car garage/workshop, while the upper level is already framed for an apartment, offering excellent potential for a guest suite, income unit, or extended family living.
The main home offers 3 bedrooms and 2 full bathrooms and has been professionally renovated from top to bottom. Step inside to discover a brand-new kitchen with Quartz countertops, stainless steel appliances, and all-new electrical, plumbing, roof, windows, and flooring—making it feel like new construction throughout.
Set on a double lot and fully fenced, the property features a huge yard with plenty of room for entertaining, parking, or adding outdoor amenities. Located outside of any flood zone, this home offers peace of mind along with premium convenience.
Enjoy nearby attractions such as the Pinellas Trail, Belleair Country Club, and Pelican Golf Club, plus shopping, dining, and the Gulf beaches just minutes away.
A rare opportunity to own a turnkey, income-ready property in one of the most desirable areas of Pinellas County!
........BUYER will receive a general warranty deed free and clear of all debts, guaranteed with a title insurance policy at closing.....
All measurements are approximate—buyer or Buyer's agent to verify.......Clean 4-Point Inspection Available
Location
State FL
County Pinellas
Community Highland Park
Area 33770 - Largo/Belleair Bluffs
Direction NW
Interior
Interior Features Ceiling Fans(s), Solid Surface Counters, Window Treatments
Heating Central, Electric
Cooling Central Air
Flooring Laminate
Fireplace false
Appliance Dishwasher, Dryer, Microwave, Range, Refrigerator, Washer
Laundry Inside
Exterior
Exterior Feature Lighting, Storage
Parking Features Oversized, Workshop in Garage
Garage Spaces 2.0
Fence Fenced
Utilities Available Cable Available, Electricity Connected, Public, Sewer Connected, Water Connected
Roof Type Shingle
Porch Deck, Rear Porch
Attached Garage false
Garage true
Private Pool No
Building
Lot Description Near Golf Course, Near Marina, Near Public Transit, Oversized Lot, Paved
Entry Level One
Foundation Pillar/Post/Pier, Slab
Lot Size Range 0 to less than 1/4
Sewer Public Sewer
Water None
Structure Type Block,Frame
New Construction false
Construction Status Completed
Others
Pets Allowed Yes
Senior Community No
Ownership Fee Simple
Acceptable Financing Cash, Conventional, FHA
Listing Terms Cash, Conventional, FHA
Special Listing Condition Auction
Virtual Tour https://www.propertypanorama.com/instaview/stellar/TB8437194


"My job is to find and attract mastery-based agents to the office, protect the culture, and make sure everyone is happy! "
dgonzalez@homesunlimited.solutions
8803 Futures Drive Unit 10A, Orlando, Florida, 32819, USA






