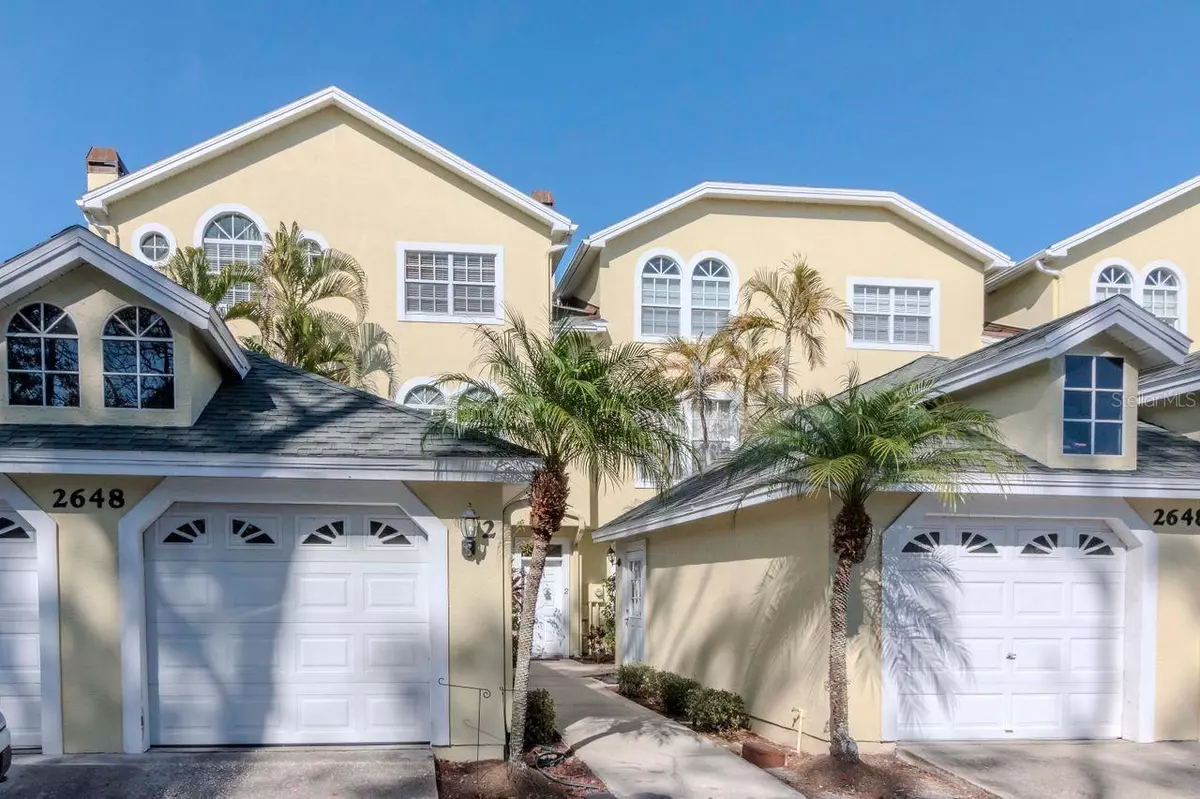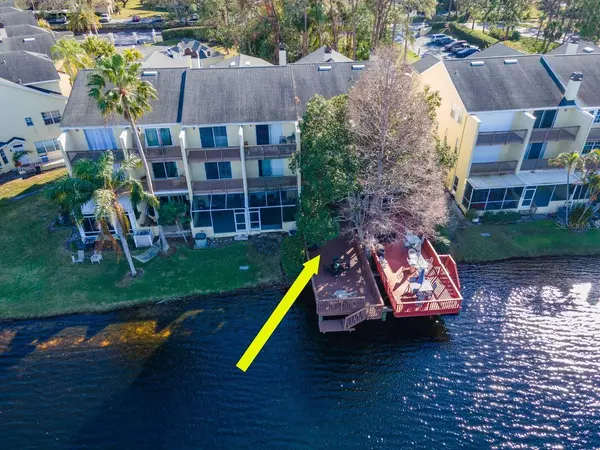3 Beds
4 Baths
2,500 SqFt
3 Beds
4 Baths
2,500 SqFt
OPEN HOUSE
Sat Feb 08, 12:00pm - 2:00pm
Key Details
Property Type Townhouse
Sub Type Townhouse
Listing Status Active
Purchase Type For Sale
Square Footage 2,500 sqft
Price per Sqft $183
Subdivision Westchester Lake Twnhms
MLS Listing ID TB8345721
Bedrooms 3
Full Baths 3
Half Baths 1
HOA Fees $445/mo
HOA Y/N Yes
Originating Board Stellar MLS
Year Built 1993
Annual Tax Amount $6,556
Lot Size 3,920 Sqft
Acres 0.09
Property Description
Step inside and you'll find a bright, open living space filled with natural light. My kitchen has modern stainless appliances, plenty of storage, a breakfast bar plus a spacious dining room area. The entire 3rd floor is my primary suite offering stunning water views, a spacious walk-in closet and a luxurious bathroom with dual vanities and a relaxing soaking tub. My 2nd floor has two additional large bedrooms both with attached en-suites bathrooms. I do not need flood insurance and I did not have any storm related damage. HVAC new in 2021 and Hot Water heater in 2019. Good news on my roof, I am approved and next in line courtesy of the HOA for replacement.
Beyond my walls, I'm surrounded by all the conveniences of Countryside, top-rated schools, shopping, dining, parks and, of course, Clearwater's world-famous beaches. Are you ready to call me home? Let's make it official, schedule a tour today!
Location
State FL
County Pinellas
Community Westchester Lake Twnhms
Rooms
Other Rooms Inside Utility
Interior
Interior Features Built-in Features, Ceiling Fans(s), Eat-in Kitchen, High Ceilings, Solid Wood Cabinets, Stone Counters, Thermostat, Walk-In Closet(s), Window Treatments
Heating Central
Cooling Central Air
Flooring Carpet, Ceramic Tile, Luxury Vinyl
Fireplaces Type Living Room, Wood Burning
Furnishings Unfurnished
Fireplace true
Appliance Dishwasher, Disposal, Dryer, Electric Water Heater, Ice Maker, Microwave, Range, Refrigerator, Washer, Water Softener
Laundry Inside, Laundry Closet
Exterior
Exterior Feature Balcony, Sidewalk, Sliding Doors, Storage
Parking Features Garage Door Opener, Ground Level, Guest, Reserved
Garage Spaces 1.0
Pool In Ground
Community Features Deed Restrictions
Utilities Available Cable Connected, Electricity Connected, Sewer Connected, Street Lights, Water Connected
Waterfront Description Pond
View Y/N Yes
Water Access Yes
Water Access Desc Pond
View Trees/Woods, Water
Roof Type Shingle
Porch Covered, Deck, Rear Porch
Attached Garage false
Garage true
Private Pool No
Building
Lot Description Landscaped, Level, Near Golf Course, Sidewalk, Paved
Story 3
Entry Level Three Or More
Foundation Block, Slab
Lot Size Range 0 to less than 1/4
Sewer Public Sewer
Water Public
Architectural Style Florida, Key West
Structure Type Block,Stucco,Wood Frame
New Construction false
Schools
Elementary Schools Leila G Davis Elementary-Pn
Middle Schools Safety Harbor Middle-Pn
High Schools Countryside High-Pn
Others
Pets Allowed Cats OK, Dogs OK, Yes
HOA Fee Include Common Area Taxes,Pool,Escrow Reserves Fund,Insurance,Maintenance Structure,Maintenance Grounds,Maintenance,Pest Control
Senior Community No
Ownership Fee Simple
Monthly Total Fees $445
Acceptable Financing Cash, Conventional, VA Loan
Membership Fee Required Required
Listing Terms Cash, Conventional, VA Loan
Special Listing Condition None

"My job is to find and attract mastery-based agents to the office, protect the culture, and make sure everyone is happy! "
dgonzalez@homesunlimited.solutions
8803 Futures Drive Unit 10A, Orlando, Florida, 32819, USA






