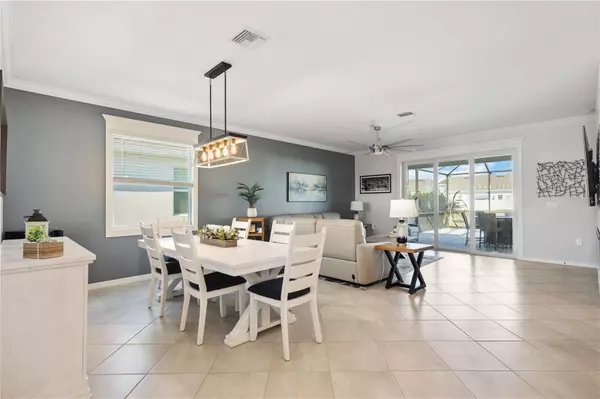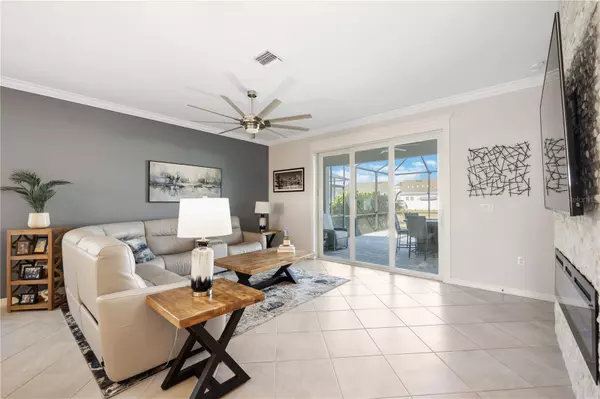4 Beds
3 Baths
2,035 SqFt
4 Beds
3 Baths
2,035 SqFt
Key Details
Property Type Single Family Home
Sub Type Single Family Residence
Listing Status Active
Purchase Type For Sale
Square Footage 2,035 sqft
Price per Sqft $292
Subdivision Antigua/Wellen Park
MLS Listing ID O6278330
Bedrooms 4
Full Baths 3
HOA Fees $864/qua
HOA Y/N Yes
Originating Board Stellar MLS
Year Built 2023
Annual Tax Amount $6,119
Lot Size 6,534 Sqft
Acres 0.15
Property Description
The location of this home is convenient! Within 2 miles you could be at the new COSTCO (lowest gas prices in town). A Publix shopping center for your needs with many great restaurants. You will be perfectly situated to be able to ride your golf cart or bicycle to all that Wellen Park has to offer! It has a phenomenal downtown area that has restaurants, shopping, concerts and numerous events. There are also convenient medical facilities near by. Close by is College Preparatory Academy and daycare center. Antiqua is a unique neighborhood because of its close proximity to work or beaches via US-41 and I-75. Don't forget you are in walking distance of “Cool Today Park” home of the Atlanta Braves spring training, lots of fun things to do throughout the year at this facility. If you are interested in purchasing this home as a rental Unit, the HOA permits approved rentals with a one month minimum. Whether you are a snowbird looking for a great turn-key home or a full time Floridian this one has everything!! Its MOVE IN READY! Don't wait schedule your showing today. Furnishings can be included at a negotiated price!
Location
State FL
County Sarasota
Community Antigua/Wellen Park
Zoning V
Interior
Interior Features Ceiling Fans(s), Crown Molding, Eat-in Kitchen, High Ceilings, Kitchen/Family Room Combo, Living Room/Dining Room Combo, Open Floorplan, Primary Bedroom Main Floor, Smart Home, Solid Surface Counters, Split Bedroom, Thermostat, Walk-In Closet(s), Window Treatments
Heating Central
Cooling Central Air
Flooring Ceramic Tile
Fireplaces Type Electric, Family Room
Fireplace true
Appliance Convection Oven, Dishwasher, Disposal, Dryer, Electric Water Heater, Exhaust Fan, Ice Maker, Microwave, Range, Refrigerator, Washer
Laundry Other
Exterior
Exterior Feature Dog Run, Rain Gutters, Sidewalk, Sliding Doors
Parking Features Oversized
Garage Spaces 2.0
Pool In Ground
Community Features Community Mailbox, Deed Restrictions, Gated Community - No Guard, Golf Carts OK, Irrigation-Reclaimed Water, Sidewalks, Special Community Restrictions
Utilities Available Electricity Connected
Amenities Available Cable TV, Gated, Maintenance
Waterfront Description Pond
View Y/N Yes
Water Access Yes
Water Access Desc Pond
Roof Type Shingle
Porch Covered, Patio, Porch
Attached Garage true
Garage true
Private Pool Yes
Building
Story 1
Entry Level One
Foundation Slab
Lot Size Range 0 to less than 1/4
Sewer Public Sewer
Water Public
Structure Type Concrete,Stucco
New Construction false
Schools
Elementary Schools Taylor Ranch Elementary
Middle Schools Venice Area Middle
High Schools Venice Senior High
Others
Pets Allowed Yes
HOA Fee Include Cable TV,Internet,Maintenance Structure,Maintenance Grounds,Private Road,Security
Senior Community No
Ownership Fee Simple
Monthly Total Fees $288
Acceptable Financing Cash, Conventional
Membership Fee Required Required
Listing Terms Cash, Conventional
Special Listing Condition None

"My job is to find and attract mastery-based agents to the office, protect the culture, and make sure everyone is happy! "
dgonzalez@homesunlimited.solutions
8803 Futures Drive Unit 10A, Orlando, Florida, 32819, USA






