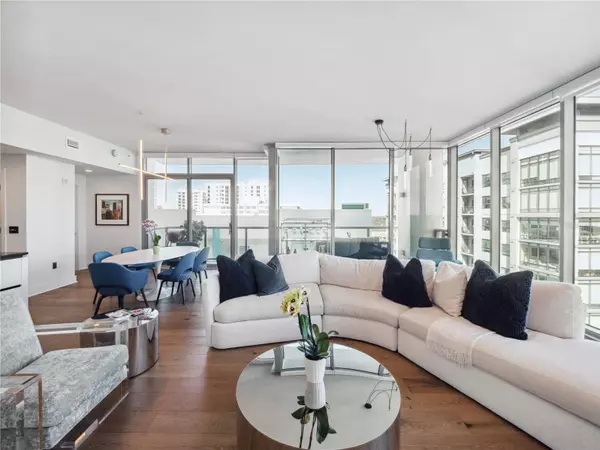2 Beds
3 Baths
2,000 SqFt
2 Beds
3 Baths
2,000 SqFt
Key Details
Property Type Condo
Sub Type Condominium
Listing Status Active
Purchase Type For Sale
Square Footage 2,000 sqft
Price per Sqft $447
Subdivision Star Tower Condo
MLS Listing ID O6271608
Bedrooms 2
Full Baths 2
Half Baths 1
Condo Fees $1,639
HOA Y/N No
Originating Board Stellar MLS
Year Built 2007
Annual Tax Amount $10,276
Lot Size 0.450 Acres
Acres 0.45
Property Description
Step inside to discover a beautifully redesigned kitchen featuring custom cabinetry, quartz countertops, and a uniquely reflective backsplash that mirrors the treetops in the distance. Outfitted with Sub-Zero, Wolf, and Miele appliances, this kitchen is a modern culinary masterpiece. Throughout the home, new engineered hardwood flooring, Buster + Punch hardware, switches, and outlets, and Flos designer light fixtures elevate the space with a seamless blend of style and functionality.
Floor-to-ceiling tinted windows bathe the interiors in natural light while ensuring privacy, complemented by Hunter Douglas motorized solar roller shades in every room. The primary suite boasts a spacious walk-in closet, while the second bedroom also features a large walk-in closet for ample storage. Additionally, the laundry and mechanical closets offer extra storage space for added convenience.
This unit includes two side-by-side assigned parking spaces on the 5th floor—a rare and valuable perk in downtown high-rise living. As an added option, all custom furnishings may be available for purchase for a truly turnkey, designer-curated lifestyle.
Star Tower provides 24-hour concierge service, a state-of-the-art fitness center, and an exclusive rooftop oasis featuring a resort-style pool, spa, and entertainment lounge with panoramic skyline views—the perfect vantage point for fireworks and rocket launches.
Just a few blocks away, the charming Thornton Park neighborhood offers a vibrant blend of boho-chic boutiques, organic juice bars, and stylish eateries. Meander along Washington Street's European-inspired setting, where a decorative fountain, quaint wine bars, and sidewalk cafés create the perfect ambiance for an afternoon stroll or an evening out.
Located moments from Lake Eola, Dr. Phillips Center, and Orlando's best dining and entertainment, this residence delivers effortless urban living with a touch of timeless elegance. Schedule your private tour today!
Location
State FL
County Orange
Community Star Tower Condo
Zoning PD/T
Rooms
Other Rooms Inside Utility, Storage Rooms
Interior
Interior Features Open Floorplan, Primary Bedroom Main Floor, Split Bedroom, Stone Counters, Thermostat, Walk-In Closet(s), Window Treatments
Heating Central, Electric
Cooling Central Air
Flooring Hardwood, Tile
Furnishings Unfurnished
Fireplace false
Appliance Built-In Oven, Cooktop, Dishwasher, Disposal, Dryer, Electric Water Heater, Microwave, Range Hood, Refrigerator, Washer
Laundry Inside, Laundry Closet
Exterior
Exterior Feature Balcony, Lighting, Outdoor Grill, Private Mailbox, Sidewalk, Sliding Doors
Parking Features Assigned, Covered, Garage Door Opener, Garage Faces Side, Guest
Garage Spaces 2.0
Community Features Clubhouse, Community Mailbox, Fitness Center, Gated Community - No Guard, Pool
Utilities Available BB/HS Internet Available, Cable Connected, Electricity Connected, Sewer Connected, Water Connected
Amenities Available Clubhouse, Elevator(s), Fitness Center, Lobby Key Required, Pool, Security
View City
Roof Type Membrane,Other
Porch Patio
Attached Garage true
Garage true
Private Pool No
Building
Lot Description City Limits, Near Public Transit, Street Brick
Story 18
Entry Level One
Foundation Slab
Sewer Public Sewer
Water Public
Architectural Style Contemporary
Structure Type Block,Concrete
New Construction false
Schools
Elementary Schools Lake Como Elem
Middle Schools Lake Como School K-8
High Schools Edgewater High
Others
Pets Allowed Breed Restrictions, Number Limit, Size Limit, Yes
HOA Fee Include Guard - 24 Hour,Cable TV,Pool,Insurance,Internet,Maintenance Structure,Maintenance Grounds,Maintenance,Management,Pest Control,Recreational Facilities,Sewer,Trash,Water
Senior Community No
Pet Size Large (61-100 Lbs.)
Ownership Condominium
Monthly Total Fees $1, 724
Acceptable Financing Cash, Conventional, FHA, VA Loan
Membership Fee Required Required
Listing Terms Cash, Conventional, FHA, VA Loan
Num of Pet 2
Special Listing Condition None

"My job is to find and attract mastery-based agents to the office, protect the culture, and make sure everyone is happy! "
dgonzalez@homesunlimited.solutions
8803 Futures Drive Unit 10A, Orlando, Florida, 32819, USA






