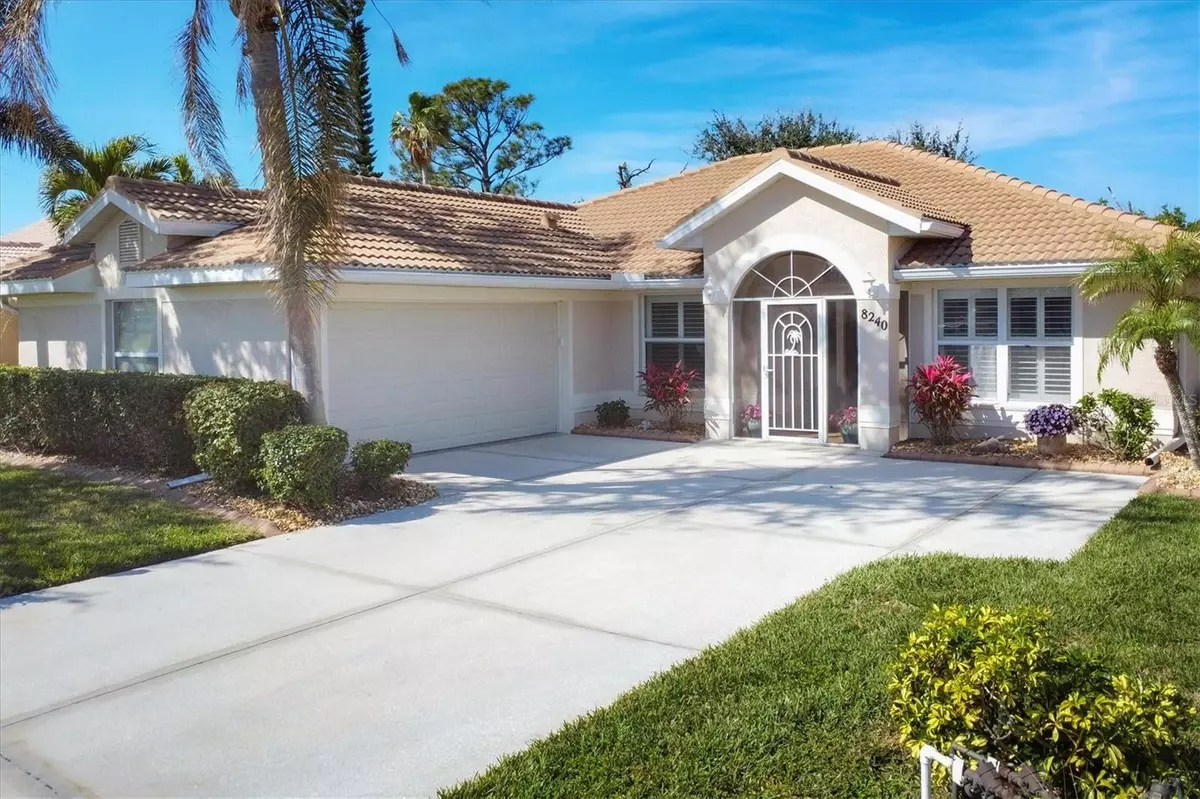3 Beds
2 Baths
2,000 SqFt
3 Beds
2 Baths
2,000 SqFt
Key Details
Property Type Single Family Home
Sub Type Single Family Residence
Listing Status Active
Purchase Type For Sale
Square Footage 2,000 sqft
Price per Sqft $188
Subdivision Oyster Creek Ph 02
MLS Listing ID A4637846
Bedrooms 3
Full Baths 2
HOA Fees $335/mo
HOA Y/N Yes
Originating Board Stellar MLS
Year Built 1995
Annual Tax Amount $3,056
Lot Size 7,405 Sqft
Acres 0.17
Property Description
Step into this stunning home, where a delightful screened entrance welcomes you into a beautifully designed interior. The layout offers a split floor plan, and the diagonal tile floors in every room create a seamless transition from one space to another. Soft wall colors in each room uplift your mood, while plantation shutters enhance aesthetics, provide privacy, and allow control over natural light entering the home.
The large kitchen boasts ample counter and storage space, a closet pantry, a breakfast bar, and a cozy dinette, creating a highly functional and enjoyable space for cooking and dining. Soaring cathedral ceilings and a wall of sliders in the living room allow ample natural light, while the climate-controlled Florida room offers an all-season retreat, extending the living area and providing a peaceful view of the preserve. Are you dreaming of sunny days? Relax on your private backyard patio, connect with nature, and watch the local wildlife under the blue sky.
You'll love the spacious primary suite, with double sliding doors opening to the Florida room. The ensuite bathroom completes the retreat and boasts dual vanities, a large shower, a soaking tub, a walk-in closet, and a linen closet.
Designed to maximize convenience and accessibility, both guest bedrooms are light and bright and share a Jack & Jill bathroom with dual vanities and a walk-in shower.
Additional features include an inside utility room, a side entry garage, a newer roof (2020) and A/C system (2020), X-Flood Zone (flood insurance is optional)
This move-in-ready home offers the perfect balance of community and privacy. Start living the lifestyle you've been waiting for.
Oyster Creek residents enjoy low HOA fees that cover cable, internet, and lawn care. The fees also include the clubhouse with a heated pool and spa, fitness center, full kitchen, library, billiards, tennis and pickleball courts, and endless social activities. The community is Golf Cart friendly, and Golf membership is optional. It's the perfect place to call home! Enjoy a prime location just minutes from stunning local beaches, world-class fishing, boating, and waterfront dining. Be sure to watch the 3D Tour. Schedule your private showing today.
Location
State FL
County Charlotte
Community Oyster Creek Ph 02
Zoning PD
Rooms
Other Rooms Breakfast Room Separate, Florida Room, Great Room, Inside Utility
Interior
Interior Features Cathedral Ceiling(s), Ceiling Fans(s), Open Floorplan, Primary Bedroom Main Floor, Split Bedroom, Walk-In Closet(s)
Heating Central
Cooling Central Air
Flooring Ceramic Tile
Furnishings Furnished
Fireplace false
Appliance Dishwasher, Dryer, Microwave, Range, Refrigerator, Washer
Laundry Inside, Laundry Room
Exterior
Exterior Feature Irrigation System, Rain Gutters, Sliding Doors
Parking Features Driveway
Garage Spaces 2.0
Community Features Clubhouse, Deed Restrictions, Fitness Center, Gated Community - Guard, Golf Carts OK, Golf, Pool, Tennis Courts
Utilities Available Fiber Optics, Public
Amenities Available Clubhouse, Fitness Center, Gated, Pickleball Court(s), Recreation Facilities, Shuffleboard Court, Spa/Hot Tub, Tennis Court(s)
View Golf Course, Park/Greenbelt
Roof Type Tile
Attached Garage true
Garage true
Private Pool No
Building
Entry Level One
Foundation Slab
Lot Size Range 0 to less than 1/4
Sewer Public Sewer
Water Public
Architectural Style Custom
Structure Type Block,Stucco
New Construction false
Schools
Elementary Schools Englewood Elementary
Middle Schools L.A. Ainger Middle
High Schools Lemon Bay High
Others
Pets Allowed Yes
HOA Fee Include Pool,Escrow Reserves Fund,Internet,Maintenance Grounds,Pest Control,Private Road
Senior Community No
Pet Size Extra Large (101+ Lbs.)
Ownership Fee Simple
Monthly Total Fees $335
Acceptable Financing Cash, Conventional
Membership Fee Required Required
Listing Terms Cash, Conventional
Special Listing Condition None

"My job is to find and attract mastery-based agents to the office, protect the culture, and make sure everyone is happy! "
dgonzalez@homesunlimited.solutions
8803 Futures Drive Unit 10A, Orlando, Florida, 32819, USA






