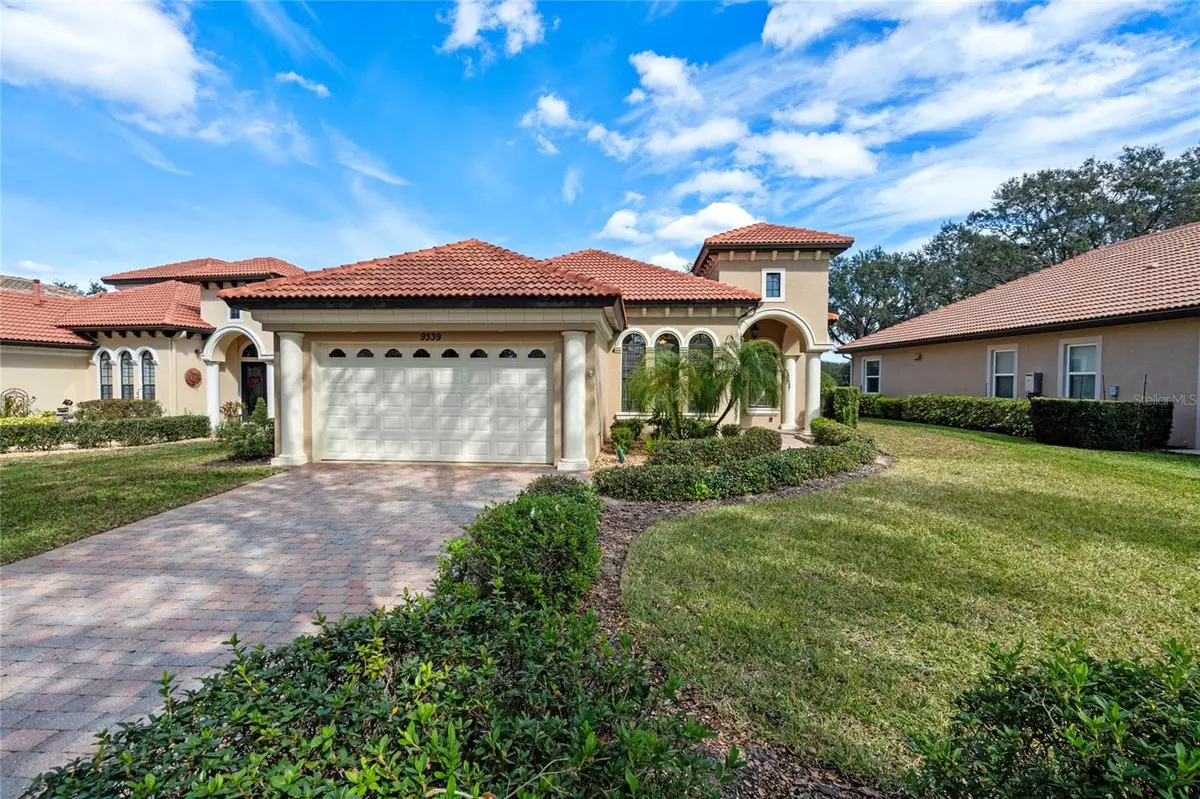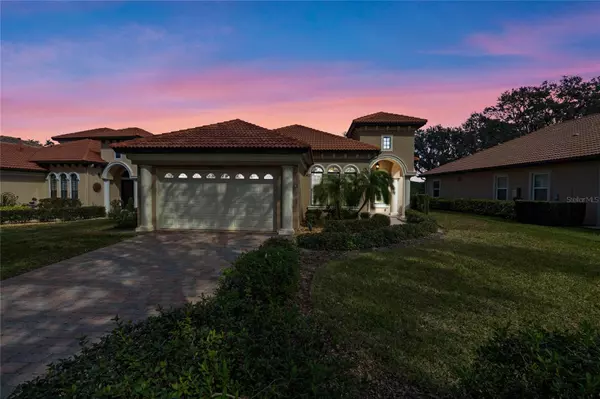3 Beds
2 Baths
1,899 SqFt
3 Beds
2 Baths
1,899 SqFt
Key Details
Property Type Single Family Home
Sub Type Single Family Residence
Listing Status Active
Purchase Type For Sale
Square Footage 1,899 sqft
Price per Sqft $281
Subdivision Las Colinas Ph Ii Sub
MLS Listing ID G5091037
Bedrooms 3
Full Baths 2
HOA Fees $2,163/ann
HOA Y/N Yes
Originating Board Stellar MLS
Year Built 2007
Annual Tax Amount $3,980
Lot Size 9,147 Sqft
Acres 0.21
Lot Dimensions 54x150
Property Description
Location
State FL
County Lake
Community Las Colinas Ph Ii Sub
Zoning PUD
Rooms
Other Rooms Breakfast Room Separate, Formal Dining Room Separate, Great Room, Inside Utility
Interior
Interior Features Crown Molding, Dry Bar, High Ceilings, Kitchen/Family Room Combo, Open Floorplan, Primary Bedroom Main Floor, Solid Wood Cabinets, Split Bedroom, Stone Counters, Tray Ceiling(s), Walk-In Closet(s)
Heating Central, Electric, Natural Gas
Cooling Central Air
Flooring Carpet, Ceramic Tile
Furnishings Unfurnished
Fireplace false
Appliance Dishwasher, Dryer, Gas Water Heater, Range, Refrigerator, Washer
Laundry Inside
Exterior
Exterior Feature Irrigation System, Sliding Doors, Sprinkler Metered
Parking Features Garage Door Opener, Off Street
Garage Spaces 2.0
Pool In Ground
Community Features Deed Restrictions, Golf
Utilities Available BB/HS Internet Available, Cable Available, Electricity Connected, Natural Gas Connected, Public, Sprinkler Meter, Street Lights, Underground Utilities
Amenities Available Fence Restrictions, Gated, Optional Additional Fees, Vehicle Restrictions
View Y/N Yes
View Golf Course, Pool, Water
Roof Type Tile
Porch Covered, Deck, Enclosed, Patio, Porch, Rear Porch, Screened
Attached Garage true
Garage true
Private Pool Yes
Building
Lot Description In County, Landscaped, Level, On Golf Course, Sidewalk, Street Dead-End, Paved, Private, Unincorporated
Story 1
Entry Level One
Foundation Slab
Lot Size Range 0 to less than 1/4
Sewer Public Sewer
Water Public
Architectural Style Mediterranean
Structure Type Block,Stucco
New Construction false
Schools
Elementary Schools Astatula Elem
Middle Schools Tavares Middle
High Schools Tavares High
Others
Pets Allowed Breed Restrictions, Number Limit, Yes
HOA Fee Include Private Road
Senior Community No
Pet Size Medium (36-60 Lbs.)
Ownership Fee Simple
Monthly Total Fees $333
Acceptable Financing Cash, Conventional, VA Loan
Membership Fee Required Required
Listing Terms Cash, Conventional, VA Loan
Num of Pet 2
Special Listing Condition None
Virtual Tour https://player.vimeo.com/video/1051290935?autoplay=1

"My job is to find and attract mastery-based agents to the office, protect the culture, and make sure everyone is happy! "
dgonzalez@homesunlimited.solutions
8803 Futures Drive Unit 10A, Orlando, Florida, 32819, USA






