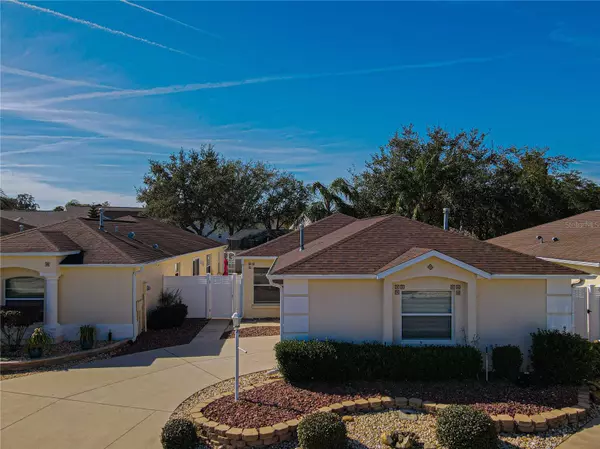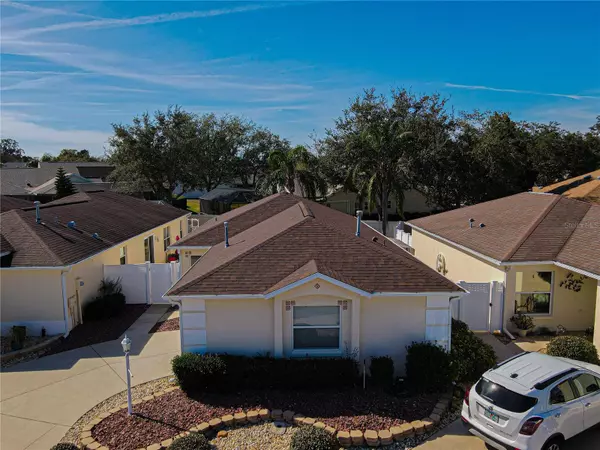2 Beds
2 Baths
1,167 SqFt
2 Beds
2 Baths
1,167 SqFt
Key Details
Property Type Single Family Home
Sub Type Villa
Listing Status Active
Purchase Type For Sale
Square Footage 1,167 sqft
Price per Sqft $278
Subdivision The Villages
MLS Listing ID OM694135
Bedrooms 2
Full Baths 2
HOA Fees $258/mo
HOA Y/N Yes
Originating Board Stellar MLS
Year Built 2003
Annual Tax Amount $4,878
Lot Size 3,920 Sqft
Acres 0.09
Lot Dimensions 42x94
Property Description
Washer and gas dryer included. Hot water tank and heat is natural gas. Fans throughout home, Cornice boards above side patio entry sliding doors. Enclosed lanai and screened brick pavers on patio. Screen on garage and pull-down attic steps in garage for added storage area. Roof re-shingled. Call today for your private showing!
Location
State FL
County Marion
Community The Villages
Zoning PUD
Interior
Interior Features Kitchen/Family Room Combo
Heating Natural Gas
Cooling Central Air
Flooring Carpet, Ceramic Tile
Furnishings Unfurnished
Fireplace false
Appliance Dishwasher, Disposal, Dryer, Gas Water Heater, Microwave, Range, Refrigerator, Washer
Laundry In Garage
Exterior
Exterior Feature Irrigation System
Garage Spaces 1.0
Community Features Clubhouse, Community Mailbox, Deed Restrictions, Gated Community - Guard, Golf Carts OK, Golf, Pool
Utilities Available Electricity Connected, Sewer Connected, Underground Utilities, Water Connected
Amenities Available Fence Restrictions, Gated, Golf Course
Roof Type Shingle
Attached Garage true
Garage true
Private Pool No
Building
Story 1
Entry Level One
Foundation Slab
Lot Size Range 0 to less than 1/4
Sewer Private Sewer
Water Private
Structure Type Block
New Construction false
Others
Pets Allowed Number Limit
HOA Fee Include Trash
Senior Community Yes
Ownership Fee Simple
Monthly Total Fees $258
Acceptable Financing Cash, Conventional, VA Loan
Membership Fee Required Required
Listing Terms Cash, Conventional, VA Loan
Num of Pet 2
Special Listing Condition None

"My job is to find and attract mastery-based agents to the office, protect the culture, and make sure everyone is happy! "
dgonzalez@homesunlimited.solutions
8803 Futures Drive Unit 10A, Orlando, Florida, 32819, USA






