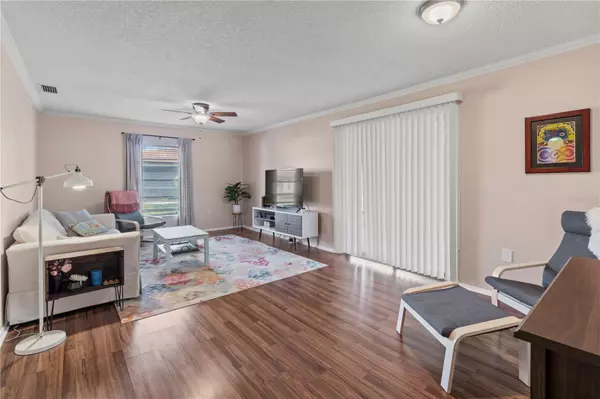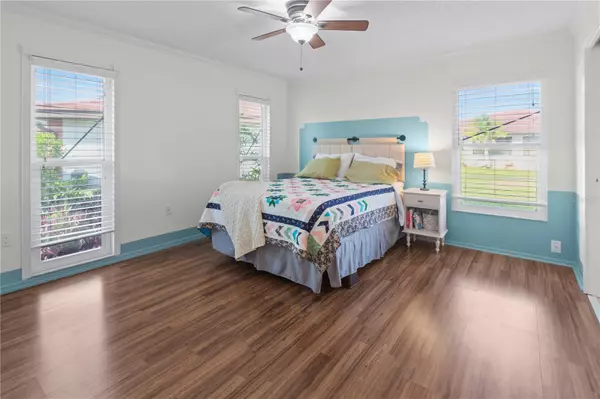2 Beds
2 Baths
1,312 SqFt
2 Beds
2 Baths
1,312 SqFt
Key Details
Property Type Condo
Sub Type Condominium
Listing Status Active
Purchase Type For Sale
Square Footage 1,312 sqft
Price per Sqft $247
Subdivision Vivienda At Bradenton I
MLS Listing ID A4632976
Bedrooms 2
Full Baths 2
Condo Fees $320
HOA Y/N No
Originating Board Stellar MLS
Year Built 1980
Annual Tax Amount $2,994
Lot Size 3,920 Sqft
Acres 0.09
Property Sub-Type Condominium
Property Description
Nestled in a unique condo complex, this exceptional property offers the charm of single-family living with the convenience of condo amenities. Located in a part of the complex featuring stand-alone homes with their own private garages, it ensures a blend of privacy and community. Notably, there are no age restrictions, making it perfect for families of all stages, and pets are welcome, subject to size restrictions.
Both the master bedroom and guest bedroom boast spacious walk-in closets, providing ample storage space. The master bath has been thoughtfully renovated and updated to optimize modern comfort and style. The large kitchen is a culinary delight, equipped with sleek stainless steel appliances, an abundance of cabinets, and two pantries for all your storage needs. Adjacent to the kitchen, a versatile bonus area awaits, suitable for an office, a cozy breakfast nook, or additional dining space.
Residents can enjoy the heated community pool, just a short stroll from the home, perfect for relaxing and socializing. This property is ideal for first-time homebuyers, those looking to downsize, or snowbirds seeking a warm retreat.
Conveniently located near the beach, schools, shopping, and all the attractions of the Bradenton/Sarasota area, this home gives a lifestyle of ease and enjoyment. Come and discover the perfect blend of comfort, convenience, and community in this remarkable home.
Location
State FL
County Manatee
Community Vivienda At Bradenton I
Zoning PDR
Interior
Interior Features Ceiling Fans(s), Crown Molding, Eat-in Kitchen, Living Room/Dining Room Combo, Primary Bedroom Main Floor, Thermostat, Walk-In Closet(s)
Heating Central, Electric
Cooling Central Air
Flooring Concrete, Laminate
Fireplace false
Appliance Cooktop, Dishwasher, Dryer, Electric Water Heater, Microwave, Range, Washer
Laundry Electric Dryer Hookup, In Garage, Washer Hookup
Exterior
Exterior Feature Irrigation System, Sliding Doors
Garage Spaces 1.0
Community Features Buyer Approval Required, Deed Restrictions, Pool
Utilities Available BB/HS Internet Available, Cable Connected, Electricity Connected, Public, Water Connected
Roof Type Tile
Attached Garage true
Garage true
Private Pool No
Building
Story 1
Entry Level One
Foundation Slab
Sewer Public Sewer
Water Public
Structure Type Block,Stucco
New Construction false
Others
Pets Allowed Yes
HOA Fee Include Cable TV,Common Area Taxes,Pool,Internet,Maintenance Grounds,Trash
Senior Community No
Pet Size Medium (36-60 Lbs.)
Ownership Condominium
Monthly Total Fees $320
Acceptable Financing Cash, Conventional
Membership Fee Required None
Listing Terms Cash, Conventional
Num of Pet 1
Special Listing Condition None
Virtual Tour https://www.propertypanorama.com/instaview/stellar/A4632976

"My job is to find and attract mastery-based agents to the office, protect the culture, and make sure everyone is happy! "
dgonzalez@homesunlimited.solutions
8803 Futures Drive Unit 10A, Orlando, Florida, 32819, USA






