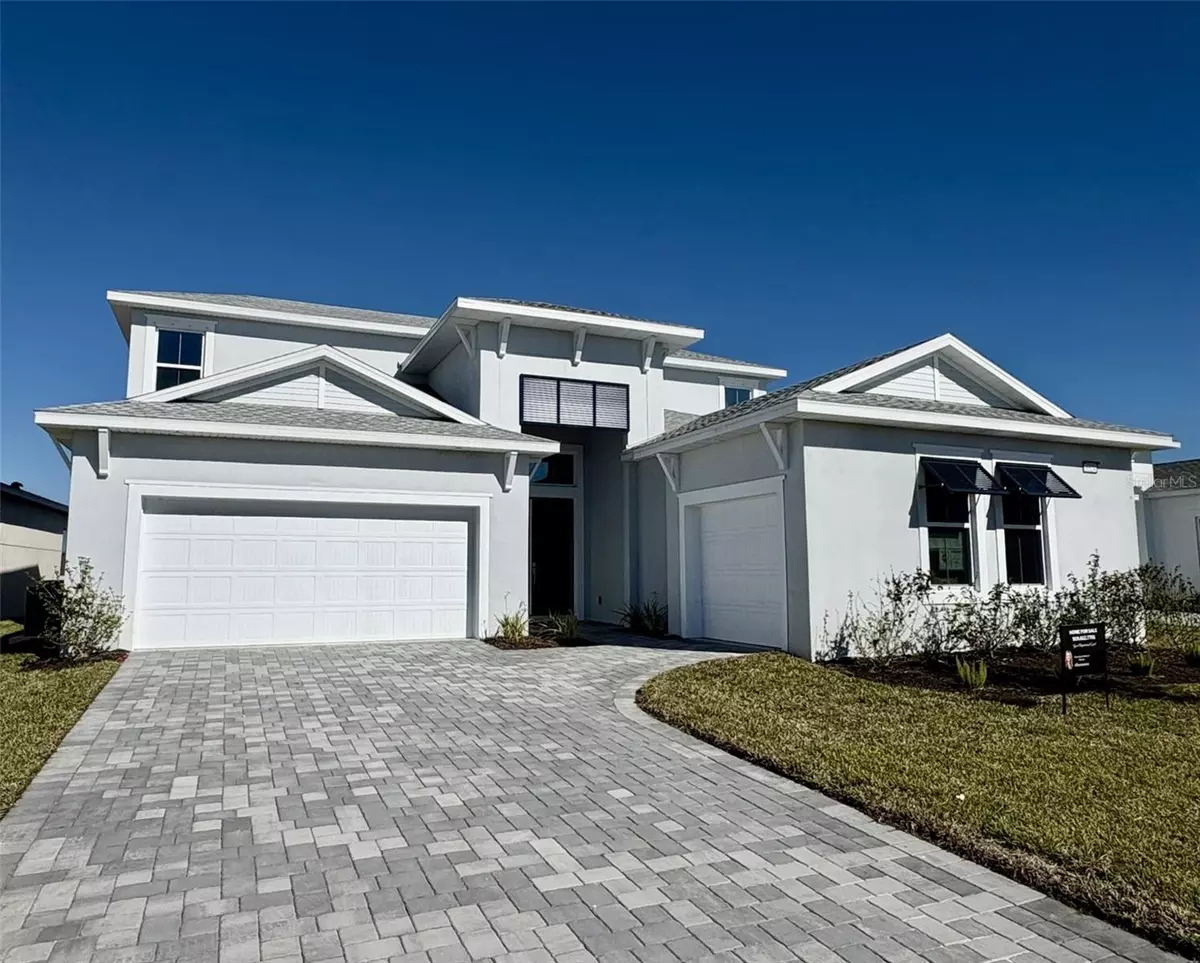5 Beds
4 Baths
3,589 SqFt
5 Beds
4 Baths
3,589 SqFt
Key Details
Property Type Single Family Home
Sub Type Single Family Residence
Listing Status Active
Purchase Type For Sale
Square Footage 3,589 sqft
Price per Sqft $247
Subdivision Seaire
MLS Listing ID A4629864
Bedrooms 5
Full Baths 3
Half Baths 1
HOA Fees $141/mo
HOA Y/N Yes
Originating Board Stellar MLS
Year Built 2024
Annual Tax Amount $178
Lot Size 7,405 Sqft
Acres 0.17
Property Description
Nestled within the stunning SEAIRE LAGOON community, this executive home offers a truly unique lifestyle surrounded by crystal-clear lagoon waters, sandy shorelines, swaying palms, beach access and resort-style features, it's paradise right outside your door!
This thoughtfully designed 5-bedroom, 3.5-bath home boasts a split 3-car garage and blends relaxation with functionality. The open-concept layout impresses with 10' ceilings, a 12' entry foyer, and hardwood stairs for an elegant first impression. The gourmet kitchen features an expansive island and 2 Ovens for entertaining, a microwave, 42-inch cabinets with soft-close doors and drawers, a stylish tile backsplash, and high-end smart appliances.
The luxurious primary suite is a private retreat, complete with his and her closets and a spa-inspired ensuite featuring a large walk-in shower with dual showerheads. Bedrooms 4 and 5 share a convenient Jack-and-Jill bath, offering both privacy and functionality. Additional highlights include multi-zone A/C for year-round efficiency and comfort, a spacious mudroom with room for added cabinets, drop and go and an additional refrigerator or freezer, a spacious laundry room with laundry tub prep, multiple attic accesses for extra storage and the Lanai is prepped for an OUTDOOR KITCHEN!
Every detail of this home has been carefully crafted to deliver unparalleled comfort, style, and coastal-inspired elegance.
Don't miss the opportunity to live your best life and take advantage of Early Bird Pricing! Parrish is one of the fastest-growing, most desirable communities, offering peaceful luxury and ultimate convenience. Grocery stores, shopping, restaurants, parks, entertainment, schools, and medical facilities are already in place or under construction. This prime location also provides easy access to major highways, making commutes to St. Pete Beach, Sarasota, and Bradenton a breeze.
Come discover why Parrish is the place to be! (Buyers and/or their agents should verify all details and measurements.)
Location
State FL
County Manatee
Community Seaire
Zoning PD-MU
Rooms
Other Rooms Bonus Room, Loft
Interior
Interior Features Coffered Ceiling(s), High Ceilings, Open Floorplan, Primary Bedroom Main Floor, Smart Home, Solid Surface Counters, Split Bedroom, Thermostat, Tray Ceiling(s), Walk-In Closet(s)
Heating Central, Electric
Cooling Central Air
Flooring Carpet, Luxury Vinyl
Furnishings Unfurnished
Fireplace false
Appliance Built-In Oven, Cooktop, Dishwasher, Disposal, Electric Water Heater, Exhaust Fan, Microwave, Range Hood
Laundry Electric Dryer Hookup, Inside, Laundry Room, Washer Hookup
Exterior
Exterior Feature Hurricane Shutters, Irrigation System, Lighting, Rain Gutters, Sidewalk, Sliding Doors, Sprinkler Metered
Garage Spaces 3.0
Community Features Deed Restrictions, Golf Carts OK, Irrigation-Reclaimed Water, Playground, Pool, Sidewalks
Utilities Available BB/HS Internet Available, Cable Connected, Electricity Connected, Fiber Optics, Fire Hydrant, Phone Available, Public, Sewer Connected, Sprinkler Meter, Street Lights, Underground Utilities
Amenities Available Other, Playground, Pool, Recreation Facilities
Roof Type Shingle
Porch Covered, Patio
Attached Garage true
Garage true
Private Pool No
Building
Lot Description Landscaped, Sidewalk, Paved
Story 2
Entry Level Two
Foundation Slab
Lot Size Range 0 to less than 1/4
Builder Name Biscayne Homes
Sewer Private Sewer
Water Public
Architectural Style Contemporary
Structure Type Block,Stucco
New Construction true
Schools
Elementary Schools Barbara A. Harvey Elementary
Middle Schools Buffalo Creek Middle
High Schools Parrish Community High
Others
Pets Allowed Yes
Senior Community No
Ownership Fee Simple
Monthly Total Fees $182
Acceptable Financing Cash, Conventional
Membership Fee Required Required
Listing Terms Cash, Conventional
Special Listing Condition None

"My job is to find and attract mastery-based agents to the office, protect the culture, and make sure everyone is happy! "
dgonzalez@homesunlimited.solutions
8803 Futures Drive Unit 10A, Orlando, Florida, 32819, USA






