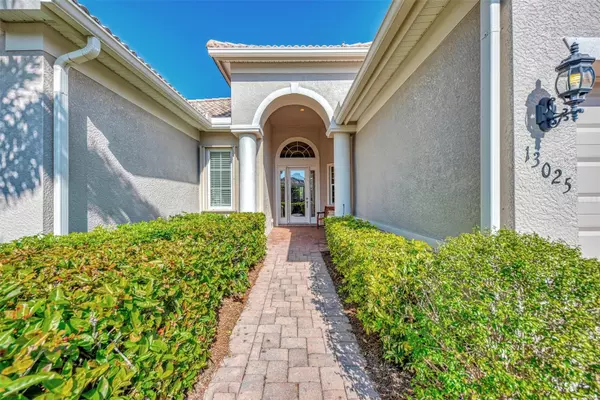
5 Beds
4 Baths
3,231 SqFt
5 Beds
4 Baths
3,231 SqFt
Key Details
Property Type Single Family Home
Sub Type Single Family Residence
Listing Status Active
Purchase Type For Sale
Square Footage 3,231 sqft
Price per Sqft $293
Subdivision Riverwood
MLS Listing ID D6138824
Bedrooms 5
Full Baths 4
HOA Fees $317/mo
HOA Y/N Yes
Originating Board Stellar MLS
Year Built 2012
Annual Tax Amount $7,389
Lot Size 10,890 Sqft
Acres 0.25
Property Description
Location
State FL
County Charlotte
Community Riverwood
Zoning PD
Interior
Interior Features Ceiling Fans(s), Central Vaccum, Coffered Ceiling(s), Crown Molding, Eat-in Kitchen, High Ceilings, In Wall Pest System, Kitchen/Family Room Combo, Solid Wood Cabinets, Split Bedroom, Stone Counters, Tray Ceiling(s), Walk-In Closet(s), Window Treatments
Heating Central
Cooling Central Air
Flooring Tile, Vinyl
Furnishings Negotiable
Fireplace false
Appliance Cooktop, Dishwasher, Disposal, Dryer, Electric Water Heater, Freezer, Microwave, Range, Refrigerator, Washer
Laundry Inside, Laundry Room
Exterior
Exterior Feature Gray Water System
Garage Driveway, Oversized
Garage Spaces 3.0
Pool Gunite, Heated, In Ground, Lighting, Pool Alarm, Salt Water, Screen Enclosure
Community Features Clubhouse, Dog Park, Fitness Center, Gated Community - No Guard, Golf Carts OK, Irrigation-Reclaimed Water, Park, Pool, Sidewalks, Tennis Courts
Utilities Available Public
Amenities Available Cable TV, Clubhouse, Fitness Center, Gated, Optional Additional Fees, Park, Pickleball Court(s), Pool, Security, Spa/Hot Tub, Tennis Court(s)
View Trees/Woods
Roof Type Tile
Porch Patio, Screened
Attached Garage true
Garage true
Private Pool Yes
Building
Entry Level One
Foundation Slab
Lot Size Range 1/4 to less than 1/2
Sewer Public Sewer
Water Public
Architectural Style Florida
Structure Type Block,Stucco
New Construction false
Schools
Elementary Schools Liberty Elementary
Middle Schools Murdock Middle
High Schools Port Charlotte High
Others
Pets Allowed Breed Restrictions
HOA Fee Include Maintenance Grounds
Senior Community No
Ownership Fee Simple
Monthly Total Fees $317
Acceptable Financing Cash
Membership Fee Required Required
Listing Terms Cash
Special Listing Condition None


"My job is to find and attract mastery-based agents to the office, protect the culture, and make sure everyone is happy! "
dgonzalez@homesunlimited.solutions
8803 Futures Drive Unit 10A, Orlando, Florida, 32819, USA






