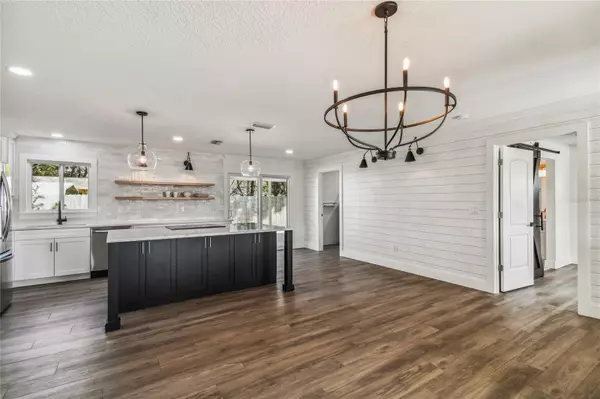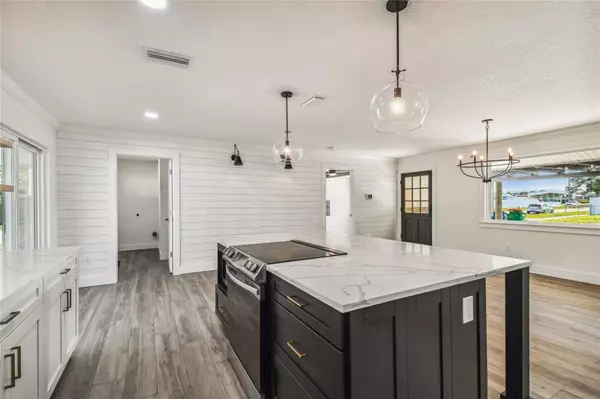3 Beds
2 Baths
1,460 SqFt
3 Beds
2 Baths
1,460 SqFt
Key Details
Property Type Single Family Home
Sub Type Single Family Residence
Listing Status Active
Purchase Type For Sale
Square Footage 1,460 sqft
Price per Sqft $352
Subdivision Gandy Gardens 5
MLS Listing ID TB8318887
Bedrooms 3
Full Baths 2
HOA Y/N No
Originating Board Stellar MLS
Year Built 1957
Annual Tax Amount $7,378
Lot Size 7,405 Sqft
Acres 0.17
Lot Dimensions 79 x 93
Property Description
The primary suite offers a tranquil retreat, complete with a luxurious en-suite bathroom adorned with designer fixtures and elegant touches, ensuring ultimate comfort and relaxation. Step outside to the spacious, fenced backyard, perfect for entertaining, letting pets roam freely, or creating your dream outdoor oasis. The circular driveway provides ample parking, with the additional option to pull behind the gate for added privacy—perfect for securely parking your boat or RV. Best of all, there’s no HOA to restrict your lifestyle.
Key updates include a new roof (2016) and comprehensive upgrades in 2020, including the electric, HVAC, plumbing, and water heater, ensuring peace of mind for years to come. Ideally located just minutes from MacDill Air Force Base, renowned dining, and the vibrant Westshore Marina District, this home places the best of South Tampa within easy reach. And rest assured, this property stayed high and dry with no flooding during Hurricanes Helene and Milton.
Schedule your private showing today and discover why 4719 W Fairview Heights is the ultimate blend of style, convenience, and resilience!
Location
State FL
County Hillsborough
Community Gandy Gardens 5
Zoning RS-60
Rooms
Other Rooms Inside Utility
Interior
Interior Features Eat-in Kitchen, Kitchen/Family Room Combo, Open Floorplan, Primary Bedroom Main Floor, Solid Surface Counters, Split Bedroom, Thermostat, Walk-In Closet(s)
Heating Central, Electric
Cooling Central Air
Flooring Tile, Vinyl
Furnishings Unfurnished
Fireplace false
Appliance Dishwasher, Electric Water Heater, Microwave, Range, Refrigerator
Laundry Inside, Laundry Room
Exterior
Exterior Feature Sidewalk, Storage
Parking Features Circular Driveway, Driveway, Off Street, Parking Pad
Fence Fenced
Utilities Available Cable Available, Cable Connected, Public
View Trees/Woods
Roof Type Shingle
Porch Covered, Patio, Rear Porch
Garage false
Private Pool No
Building
Lot Description Corner Lot, City Limits, Level, Near Marina, Sidewalk, Paved
Entry Level One
Foundation Slab
Lot Size Range 0 to less than 1/4
Sewer Public Sewer
Water Public
Structure Type Wood Frame
New Construction false
Schools
Elementary Schools Lanier-Hb
Middle Schools Monroe-Hb
High Schools Robinson-Hb
Others
Pets Allowed Yes
Senior Community No
Ownership Fee Simple
Acceptable Financing Cash, Conventional, FHA, VA Loan
Listing Terms Cash, Conventional, FHA, VA Loan
Special Listing Condition None

"My job is to find and attract mastery-based agents to the office, protect the culture, and make sure everyone is happy! "
dgonzalez@homesunlimited.solutions
8803 Futures Drive Unit 10A, Orlando, Florida, 32819, USA






