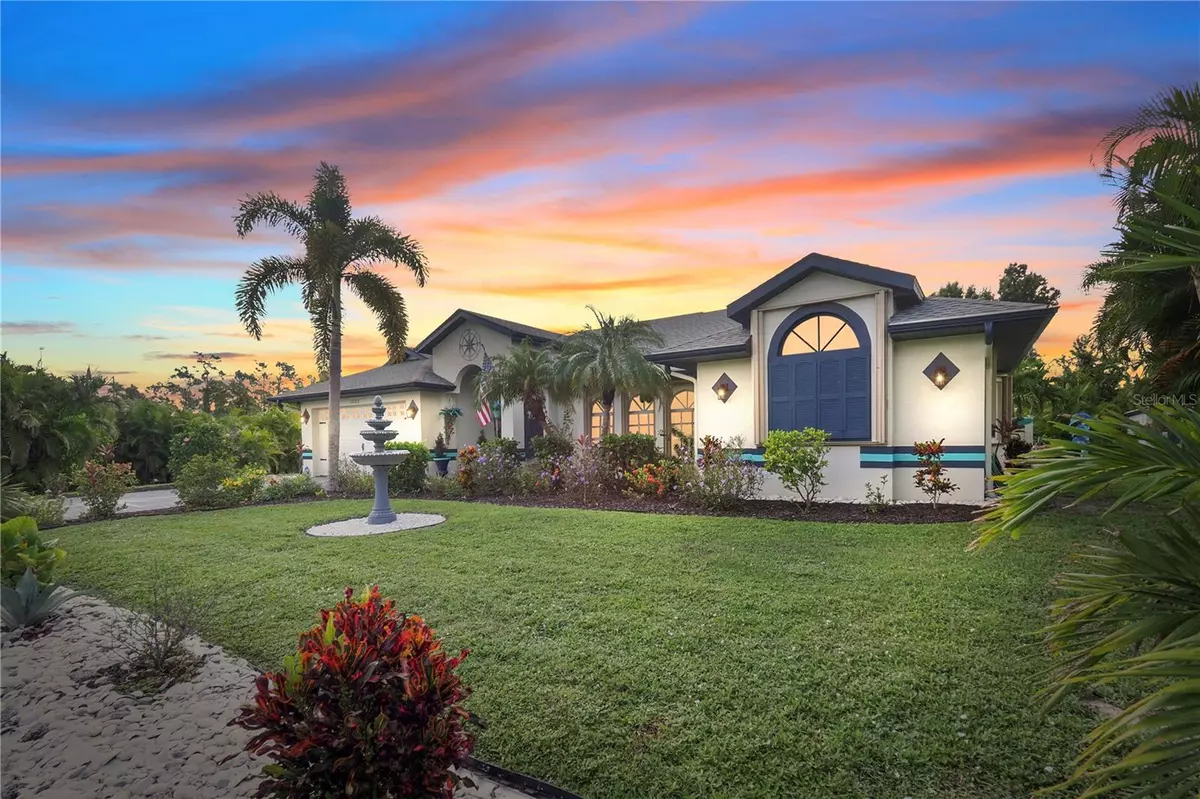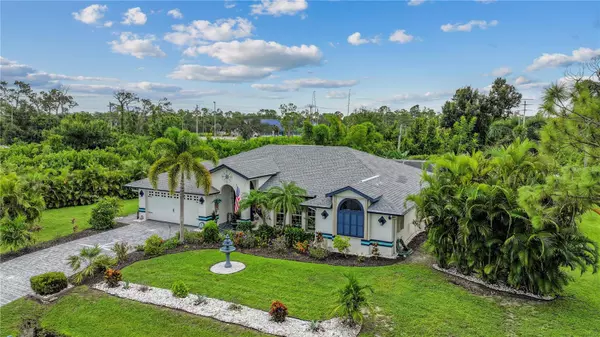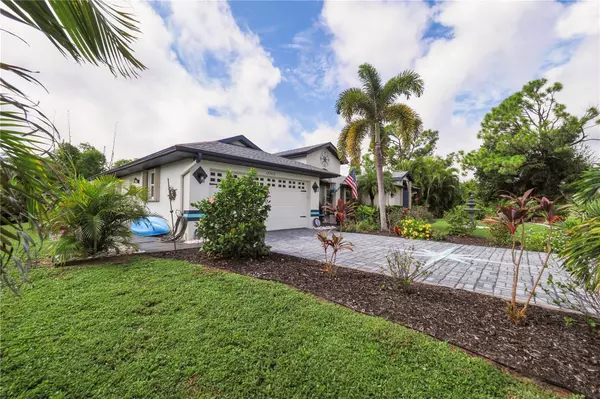3 Beds
2 Baths
2,183 SqFt
3 Beds
2 Baths
2,183 SqFt
Key Details
Property Type Single Family Home
Sub Type Single Family Residence
Listing Status Active
Purchase Type For Sale
Square Footage 2,183 sqft
Price per Sqft $247
Subdivision Port Charlotte Sec 050
MLS Listing ID D6138092
Bedrooms 3
Full Baths 2
HOA Y/N No
Originating Board Stellar MLS
Year Built 2003
Annual Tax Amount $6,643
Lot Size 0.560 Acres
Acres 0.56
Property Description
picturesque home is situated on a high elevation corner lot, surrounded by palm trees and beautiful
expansive landscaping framing the double lot. You're greeted with double doors opening to a lovely
foyer with vaulted ceilings throughout, an accent wall in the spacious great roomwith a built-in
electricfireplace, front windows for more natural light and a stunning rear view through the adjacent
triple sliding glass doors to the breathtaking private backyard, featuring the stunning heated pool
within the covered screened lanai area, perfect for entertaining and relaxing! The tranquil master
bedroom boasts its own private patio door access to the pool, two walk-in closets and an ensuite
bathroom, complete with a discreet pocket door, full-size linen closet, double sinks, corner tiled
shower and oversized garden tub, along with a private water closet. The open, modern kitchen offers
stainless steel appliances, including a new refrigerator and new deep sink, solid surface countertops
along with a convenient pantry and plenty of storage. Enjoy your pool view while you're preparing
meals,sitting at the attached bar enjoying a snack or relaxing in the lovely breakfast nook, perfect for
your morning coffee! The spacious dining room could also be used as a separate living area and there
are two additional bedrooms in the adjoining wing of the home, each complete with large walk-in
closets, whilethe rear bedroom alsohas a privatepatiodoor access to the pool. The second bathroom
features an outside locking door for easy pool access, new vanity, and tiled tub/shower combo. The
laundry room, which is situated steps from the 2-car garage, offers a large utility sink, a front-loading
washer/dryer set, complete with a folding station on top! This immaculate property is move-in ready
and offers newer attached hurricane shutters on all windows and lanai, newer A/C and updated
lighting and ceiling fans throughout, a new roof 2021, professional painted inside/out in 2021, new
pool pump 2024 and offers solarsecurity lights in the back surrounding the lanai. Home has access to
high-speed internet and cable if you work fromhome and quick access to shopping and dining and
short walkor drive to the communitypark, featuring fishing, boat ramp, playground, and picnic area.
Location
State FL
County Charlotte
Community Port Charlotte Sec 050
Zoning RSF3.5
Rooms
Other Rooms Family Room, Inside Utility
Interior
Interior Features Ceiling Fans(s), Eat-in Kitchen, High Ceilings, Living Room/Dining Room Combo, Open Floorplan, Primary Bedroom Main Floor, Split Bedroom, Tray Ceiling(s), Vaulted Ceiling(s), Walk-In Closet(s), Window Treatments
Heating Electric
Cooling Central Air
Flooring Ceramic Tile, Laminate
Fireplaces Type Electric, Living Room
Furnishings Negotiable
Fireplace true
Appliance Dishwasher, Disposal, Dryer, Electric Water Heater, Exhaust Fan, Range, Refrigerator, Washer
Laundry Electric Dryer Hookup, Laundry Room, Washer Hookup
Exterior
Exterior Feature Hurricane Shutters, Lighting, Private Mailbox, Rain Gutters, Sliding Doors, Storage
Parking Features Driveway, Garage Door Opener, Ground Level
Garage Spaces 2.0
Pool Gunite, Heated, In Ground, Screen Enclosure
Utilities Available BB/HS Internet Available, Electricity Connected, Private, Public, Water Connected
View Trees/Woods
Roof Type Shingle
Porch Patio, Screened
Attached Garage true
Garage true
Private Pool Yes
Building
Lot Description Corner Lot, Flood Insurance Required, FloodZone, In County, Landscaped, Level, Oversized Lot, Paved
Story 1
Entry Level One
Foundation Slab
Lot Size Range 1/2 to less than 1
Sewer Septic Tank
Water Public
Architectural Style Florida
Structure Type Block,Stucco
New Construction false
Others
Pets Allowed Yes
Senior Community No
Ownership Fee Simple
Acceptable Financing Cash, Conventional, FHA
Membership Fee Required None
Listing Terms Cash, Conventional, FHA
Special Listing Condition None

"My job is to find and attract mastery-based agents to the office, protect the culture, and make sure everyone is happy! "
dgonzalez@homesunlimited.solutions
8803 Futures Drive Unit 10A, Orlando, Florida, 32819, USA






