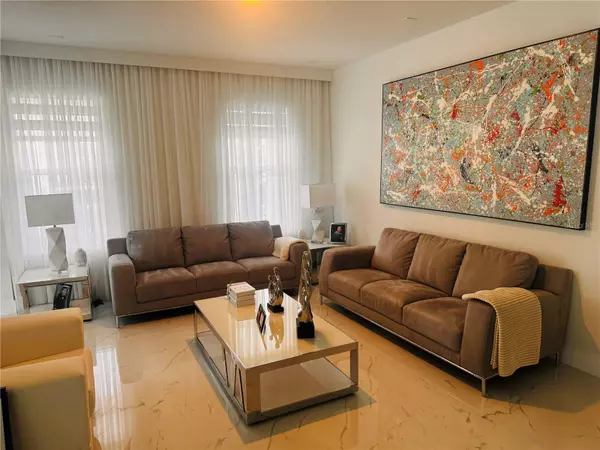
5 Beds
4 Baths
3,266 SqFt
5 Beds
4 Baths
3,266 SqFt
Key Details
Property Type Single Family Home
Sub Type Single Family Residence
Listing Status Active
Purchase Type For Sale
Square Footage 3,266 sqft
Price per Sqft $223
Subdivision Winding Bay Ph 3
MLS Listing ID S5109618
Bedrooms 5
Full Baths 3
Half Baths 1
HOA Fees $86/mo
HOA Y/N Yes
Originating Board Stellar MLS
Year Built 2023
Annual Tax Amount $1,559
Lot Size 3,920 Sqft
Acres 0.09
Property Description
Location
State FL
County Orange
Community Winding Bay Ph 3
Zoning P-D
Rooms
Other Rooms Garage Apartment
Interior
Interior Features High Ceilings, L Dining, Open Floorplan, Primary Bedroom Main Floor, Walk-In Closet(s)
Heating Central
Cooling Central Air
Flooring Luxury Vinyl, Tile
Fireplace false
Appliance Convection Oven, Cooktop, Dishwasher, Disposal, Gas Water Heater, Microwave, Range Hood, Washer, Water Softener
Laundry Laundry Room
Exterior
Exterior Feature Balcony, Storage
Garage Spaces 2.0
Community Features Community Mailbox, Dog Park
Utilities Available Cable Available, Electricity Available, Electricity Connected
Amenities Available Playground, Pool
Waterfront false
Roof Type Shingle
Attached Garage true
Garage true
Private Pool No
Building
Entry Level Two
Foundation Slab
Lot Size Range 0 to less than 1/4
Builder Name Rockwell Homes
Sewer Public Sewer
Water Public
Structure Type Block
New Construction false
Others
Pets Allowed Breed Restrictions
Senior Community No
Ownership Fee Simple
Monthly Total Fees $86
Acceptable Financing Cash, Conventional, FHA, VA Loan
Membership Fee Required Required
Listing Terms Cash, Conventional, FHA, VA Loan
Special Listing Condition None


"My job is to find and attract mastery-based agents to the office, protect the culture, and make sure everyone is happy! "
dgonzalez@homesunlimited.solutions
8803 Futures Drive Unit 10A, Orlando, Florida, 32819, USA






