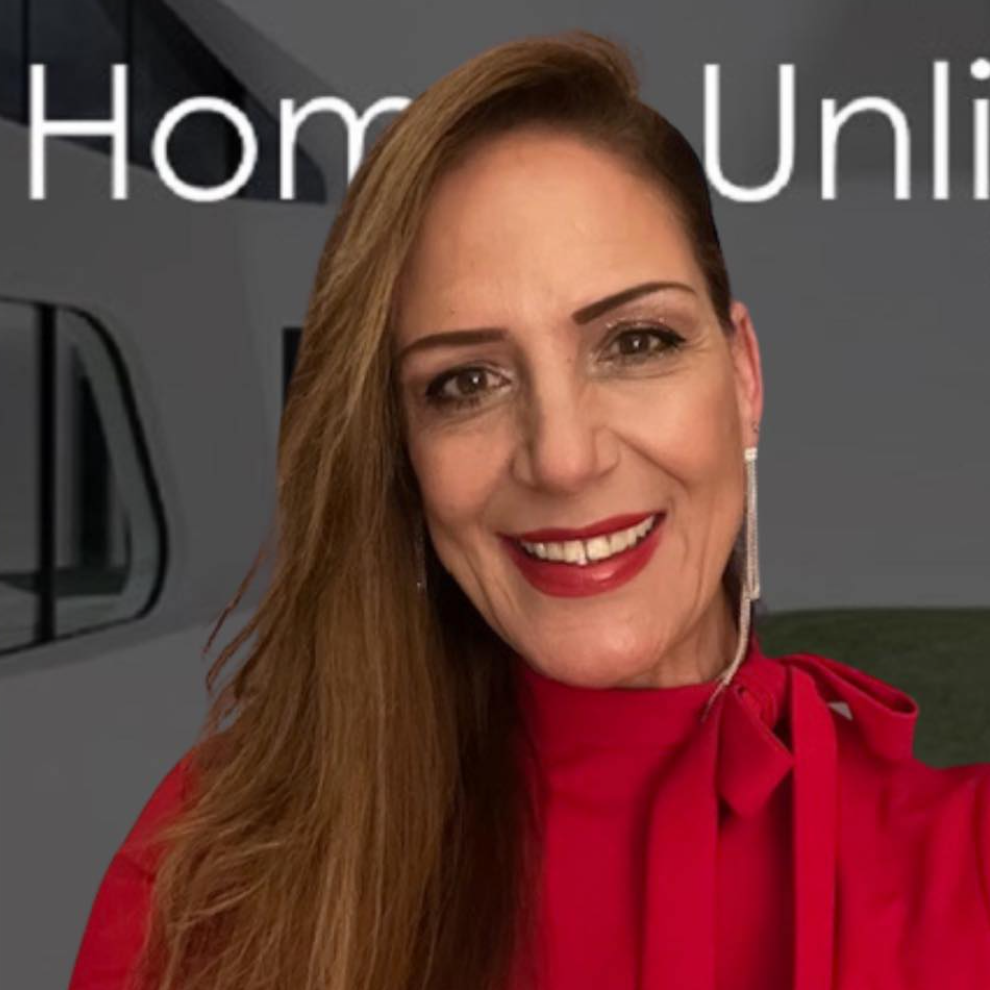Bought with
$325,000
$364,900
10.9%For more information regarding the value of a property, please contact us for a free consultation.
3 Beds
2 Baths
1,681 SqFt
SOLD DATE : 10/14/2025
Key Details
Sold Price $325,000
Property Type Single Family Home
Sub Type Single Family Residence
Listing Status Sold
Purchase Type For Sale
Square Footage 1,681 sqft
Price per Sqft $193
Subdivision Tortuga
MLS Listing ID N6140044
Sold Date 10/14/25
Bedrooms 3
Full Baths 2
HOA Fees $275/mo
HOA Y/N Yes
Annual Recurring Fee 3300.0
Year Built 2023
Annual Tax Amount $4,631
Lot Size 6,098 Sqft
Acres 0.14
Property Sub-Type Single Family Residence
Source Stellar MLS
Property Description
Meticulously maintained three bedroom, two bathroom home with many upgrades, including stainless steel appliances and a custom stainless steel-topped kitchen island, chair rails, extra insulation for energy savings, and built-in EV capability in the garage. Have peace of mind knowing that you are in a desirable X Flood zone (flood insurance not required), and enjoy the extra perks of keyless entry, a ring doorbell, fresh paint, and tile flooring throughout. The master suite has a spacious ensuite with dual vanities with granite tops, an oversized walk-in shower, and a walk-in closet. Out in the backyard, you'll find a screened lanai and room for a pool. Tortuga is a friendly, gated community with only 111 homes, reasonable HOA fees that cover lawn care, cable, and a community park with a gazebo, playground, and grills. Wellen Park is a fabulous area with wonderful dining, shopping, recreation, and community events. The Gulf beaches and historic Downtown Venice are only a short drive away.
Location
State FL
County Sarasota
Community Tortuga
Area 34293 - Venice
Zoning V
Rooms
Other Rooms Inside Utility
Interior
Interior Features Ceiling Fans(s), Chair Rail, Eat-in Kitchen, High Ceilings, Open Floorplan, Split Bedroom, Stone Counters, Thermostat, Walk-In Closet(s)
Heating Electric
Cooling Central Air
Flooring Tile
Fireplace false
Appliance Dishwasher, Disposal, Dryer, Electric Water Heater, Microwave, Range, Refrigerator, Washer
Laundry Inside, Laundry Room
Exterior
Exterior Feature Hurricane Shutters, Lighting, Rain Gutters, Sidewalk, Sliding Doors
Parking Features Garage Door Opener
Garage Spaces 2.0
Community Features Community Mailbox, Deed Restrictions, Gated Community - No Guard, Golf Carts OK, Irrigation-Reclaimed Water, Park, Playground, Sidewalks
Utilities Available Cable Connected, Public
Amenities Available Cable TV, Fence Restrictions, Gated, Park, Playground, Vehicle Restrictions
Roof Type Shingle
Porch Rear Porch, Screened
Attached Garage true
Garage true
Private Pool No
Building
Story 1
Entry Level One
Foundation Slab
Lot Size Range 0 to less than 1/4
Builder Name Lennar
Sewer Public Sewer
Water Public
Structure Type Concrete,Stucco
New Construction false
Schools
Elementary Schools Taylor Ranch Elementary
Middle Schools Venice Area Middle
High Schools Venice Senior High
Others
Pets Allowed Cats OK, Dogs OK, Number Limit
HOA Fee Include Cable TV,Escrow Reserves Fund,Internet,Maintenance Grounds,Management
Senior Community No
Ownership Fee Simple
Monthly Total Fees $275
Acceptable Financing Cash, Conventional, FHA, VA Loan
Membership Fee Required Required
Listing Terms Cash, Conventional, FHA, VA Loan
Num of Pet 3
Special Listing Condition None
Read Less Info
Want to know what your home might be worth? Contact us for a FREE valuation!

Our team is ready to help you sell your home for the highest possible price ASAP

© 2025 My Florida Regional MLS DBA Stellar MLS. All Rights Reserved.

"My job is to find and attract mastery-based agents to the office, protect the culture, and make sure everyone is happy! "
dgonzalez@homesunlimited.solutions
8803 Futures Drive Unit 10A, Orlando, Florida, 32819, USA

