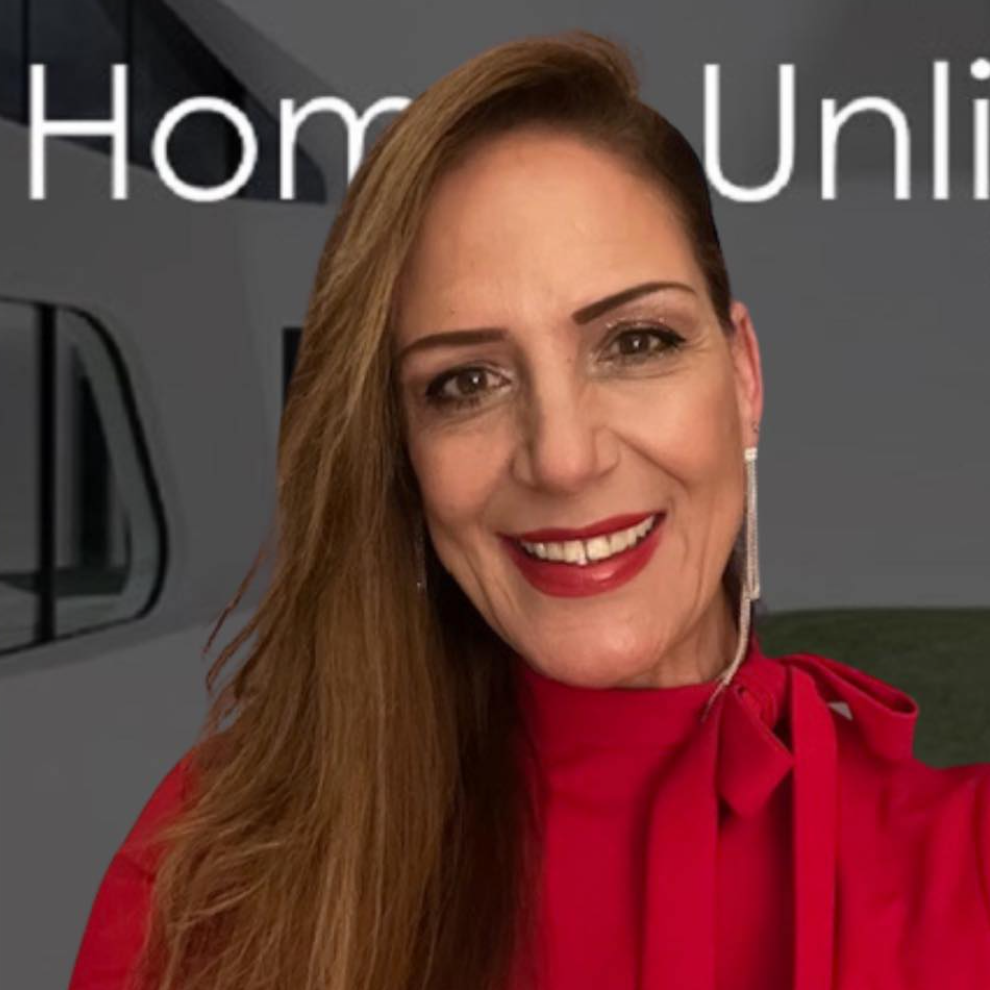Bought with
$1,400,000
$1,445,000
3.1%For more information regarding the value of a property, please contact us for a free consultation.
4 Beds
3 Baths
3,138 SqFt
SOLD DATE : 10/14/2025
Key Details
Sold Price $1,400,000
Property Type Single Family Home
Sub Type Single Family Residence
Listing Status Sold
Purchase Type For Sale
Square Footage 3,138 sqft
Price per Sqft $446
Subdivision Lakehouse Cove/Waterside Ph 3
MLS Listing ID A4650517
Sold Date 10/14/25
Bedrooms 4
Full Baths 3
HOA Fees $381/qua
HOA Y/N Yes
Annual Recurring Fee 4580.0
Year Built 2022
Annual Tax Amount $14,760
Lot Size 9,147 Sqft
Acres 0.21
Property Sub-Type Single Family Residence
Source Stellar MLS
Property Description
PRICE IMPROVEMENT and NEW PHOTOS! Welcome to the Weatherly floor plan by builder Homes by Towne. This one-story, four-bedroom, three bath, plus den home offers a great opportunity for those who love to entertain. Upon entering, you will be wowed by the vaulted ceiling, painted beams and open floor plan. The crown jewel of the home is the kitchen loaded with white custom cabinets, a double island, upgraded quartz tops and GE appliances. The outer island comfortably seats six, and inner island serves as a great workspace for all your baking and cooking creations. Want more space for all your kitchen tools and accessories? Enjoy the custom designed walk-in pantry with power for your coffee pot or toaster oven. Behind the kitchen, you will find a beverage bar for all your entertaining needs. Do you need extra storage space? No problem, the laundry room has a professionally designed double closet and a wall of cabinetry to store your overflow items, and the garage has custom built shelving for all your outdoor gear. Adjacent to the kitchen, there is a custom designed accent wall that can showcase 8x8 frames for artwork and photos or it can be freestanding. The light and bright great room offers a warm and cozy ambiance to sit back and watch your favorite tv shows or movie within the custom built in, lighted, glass shelves and quartz faced fireplace. Need to enjoy the FL sunshine? Head out to the lanai and watch a tv program, enjoy a meal prepared at the outdoor kitchen; cool off in the saltwater pool heated pool or relax and unwind in the hot tub all while watching the amazing sunsets over the preserve. Landscape maintenance is included in the HOA along with the fitness center, dog park, pickleball courts as well as a full-time director who offers all sorts of functions and activities so you can meet the neighbors and make new friends. Other notable features include a whole house Koehler generator, epoxy floors in the 3-car tandem garage, plantation shutters, custom closets in all four bedrooms, a security system, bead board and wainscoting woodwork, hurricane impact windows and professionally installed workstations in the den. Lakehouse Cove offers easy convenience to Waterside Place, the latest entertainment hub offering dining, shopping, an award-winning weekly farmers market, Ranch Night with food trucks and weekly corn hole tournaments.
Location
State FL
County Sarasota
Community Lakehouse Cove/Waterside Ph 3
Area 34240 - Sarasota
Zoning VPD
Rooms
Other Rooms Den/Library/Office, Formal Dining Room Separate, Inside Utility
Interior
Interior Features Built-in Features, Cathedral Ceiling(s), Ceiling Fans(s), Dry Bar, High Ceilings, Kitchen/Family Room Combo, Open Floorplan, Primary Bedroom Main Floor, Solid Surface Counters, Split Bedroom, Tray Ceiling(s), Walk-In Closet(s)
Heating Central
Cooling Central Air
Flooring Carpet, Tile
Fireplaces Type Electric, Living Room
Fireplace true
Appliance Bar Fridge, Built-In Oven, Cooktop, Dishwasher, Disposal, Dryer, Gas Water Heater, Microwave, Refrigerator, Tankless Water Heater, Washer, Wine Refrigerator
Laundry Inside, Laundry Room
Exterior
Exterior Feature Outdoor Grill, Outdoor Kitchen, Sliding Doors
Parking Features Driveway, Garage Door Opener, Tandem
Garage Spaces 3.0
Pool Heated, In Ground, Salt Water, Screen Enclosure
Community Features Clubhouse, Community Mailbox, Deed Restrictions, Dog Park, Fitness Center, Golf Carts OK, Irrigation-Reclaimed Water, Pool, Sidewalks
Utilities Available BB/HS Internet Available, Cable Connected, Natural Gas Connected, Public, Sprinkler Recycled
Amenities Available Clubhouse, Fitness Center, Pickleball Court(s), Pool, Recreation Facilities, Spa/Hot Tub
View Pool
Roof Type Tile
Porch Enclosed, Screened
Attached Garage true
Garage true
Private Pool Yes
Building
Lot Description In County, Landscaped, Sidewalk
Story 1
Entry Level One
Foundation Slab
Lot Size Range 0 to less than 1/4
Builder Name Homes by Towne
Sewer Public Sewer
Water Public
Structure Type Block,Stucco
New Construction false
Schools
Elementary Schools Tatum Ridge Elementary
Middle Schools Mcintosh Middle
High Schools Booker High
Others
Pets Allowed Cats OK, Dogs OK, Yes
HOA Fee Include Pool,Escrow Reserves Fund,Maintenance Grounds,Management,Recreational Facilities
Senior Community No
Ownership Fee Simple
Monthly Total Fees $381
Acceptable Financing Cash, Conventional
Membership Fee Required Required
Listing Terms Cash, Conventional
Num of Pet 3
Special Listing Condition None
Read Less Info
Want to know what your home might be worth? Contact us for a FREE valuation!

Our team is ready to help you sell your home for the highest possible price ASAP

© 2025 My Florida Regional MLS DBA Stellar MLS. All Rights Reserved.

"My job is to find and attract mastery-based agents to the office, protect the culture, and make sure everyone is happy! "
dgonzalez@homesunlimited.solutions
8803 Futures Drive Unit 10A, Orlando, Florida, 32819, USA

