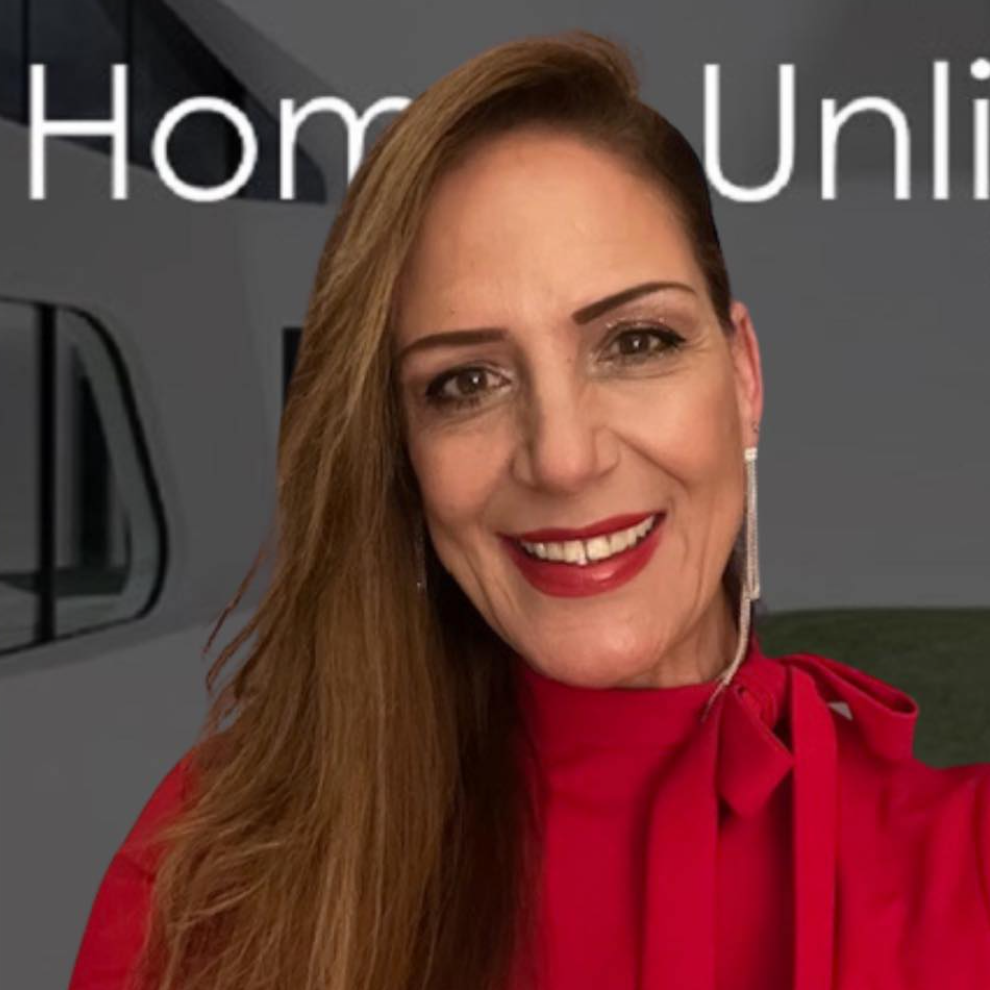Bought with CORCORAN CONNECT LLC
$410,000
$414,950
1.2%For more information regarding the value of a property, please contact us for a free consultation.
4 Beds
3 Baths
2,440 SqFt
SOLD DATE : 09/15/2025
Key Details
Sold Price $410,000
Property Type Single Family Home
Sub Type Single Family Residence
Listing Status Sold
Purchase Type For Sale
Square Footage 2,440 sqft
Price per Sqft $168
Subdivision Seasons At The Grove
MLS Listing ID S5108190
Sold Date 09/15/25
Bedrooms 4
Full Baths 3
Construction Status Completed
HOA Fees $90/ann
HOA Y/N Yes
Annual Recurring Fee 1080.0
Year Built 2024
Lot Size 6,534 Sqft
Acres 0.15
Property Sub-Type Single Family Residence
Source Stellar MLS
Property Description
**Take advantage of special financing + Flex Funds on quick move-in homes** Explore this inviting Elderberry home, ready for a quick move-in! Included features: a welcoming covered entry; a main-floor bedroom and bath; a spacious great room; a dining area with center-meet doors leading onto a covered patio; a well-appointed kitchen boasting white 42" cabinets, quartz countertops, and a center island; a convenient laundry; a secluded primary suite showcasing a private bath with a barn door and an expansive walk-in closet; a loft and two upstairs bedrooms with a shared bath. This home also has white bathroom cabinets, ceiling fan prewiring, tile flooring, and stone exterior accents. Learn more today! 1x capital contribution fee of $350. * SAMPLE PHOTOS Actual homes as constructed may not contain the features and layouts depicted and may vary from image(s). **Options may vary by community, so see your sales associate for details. These offers are available for select homes on a first-come, first-served basis.
Location
State FL
County Lake
Community Seasons At The Grove
Area 34753 - Mascotte
Interior
Interior Features High Ceilings, Living Room/Dining Room Combo, Solid Surface Counters, Split Bedroom, Walk-In Closet(s)
Heating Central, Electric
Cooling Central Air
Flooring Carpet, Ceramic Tile
Fireplace false
Appliance Dishwasher, Disposal, Dryer, Microwave, Range, Refrigerator, Washer
Laundry Inside
Exterior
Exterior Feature Sliding Doors
Garage Spaces 2.0
Community Features Playground
Utilities Available BB/HS Internet Available, Cable Available, Public
Amenities Available Playground
Roof Type Shingle
Porch Covered, Patio
Attached Garage true
Garage true
Private Pool No
Building
Story 2
Entry Level Two
Foundation Block, Other, Slab
Lot Size Range 0 to less than 1/4
Builder Name Richmond American Homes
Sewer Public Sewer
Water Public
Structure Type Other,Stucco
New Construction true
Construction Status Completed
Others
Pets Allowed Yes
Senior Community No
Ownership Fee Simple
Monthly Total Fees $90
Acceptable Financing Cash, Conventional, FHA, VA Loan
Membership Fee Required Required
Listing Terms Cash, Conventional, FHA, VA Loan
Special Listing Condition None
Read Less Info
Want to know what your home might be worth? Contact us for a FREE valuation!

Our team is ready to help you sell your home for the highest possible price ASAP

© 2025 My Florida Regional MLS DBA Stellar MLS. All Rights Reserved.

"My job is to find and attract mastery-based agents to the office, protect the culture, and make sure everyone is happy! "
dgonzalez@homesunlimited.solutions
8803 Futures Drive Unit 10A, Orlando, Florida, 32819, USA

