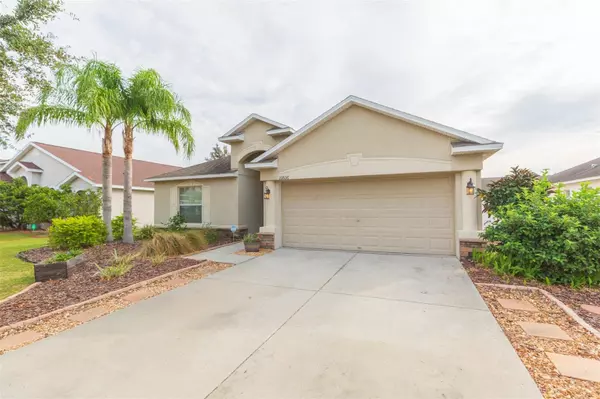$325,000
$325,000
For more information regarding the value of a property, please contact us for a free consultation.
4 Beds
3 Baths
1,927 SqFt
SOLD DATE : 11/27/2024
Key Details
Sold Price $325,000
Property Type Single Family Home
Sub Type Single Family Residence
Listing Status Sold
Purchase Type For Sale
Square Footage 1,927 sqft
Price per Sqft $168
Subdivision Ayersworth Glen
MLS Listing ID TB8315832
Sold Date 11/27/24
Bedrooms 4
Full Baths 3
Construction Status Appraisal,Financing,Inspections
HOA Fees $8/ann
HOA Y/N Yes
Originating Board Stellar MLS
Year Built 2012
Annual Tax Amount $4,955
Lot Size 6,969 Sqft
Acres 0.16
Lot Dimensions 60x115
Property Description
One or more photo(s) has been virtually staged. Welcome home to Ayersworth Glen! LOW ANNUAL HOA! This 4 bedroom, 3 bath home features a desirable open floorplan with a split bedroom layout for added privacy. Entering the foyer leads to the first bedroom with a nearby full bath, perfect for guest use or home office. The kitchen boasts granite countertops, warm wood cabinetry, a pantry closet, a large breakfast bar, recessed lighting, and an attached breakfast nook. The dining room and living room have upgraded laminate wood flooring for a luxurious and cohesive feel. Glass sliders lead out onto the screened-in lanai which has a recently painted floor. Looking to grow your own fruits and vegetables? The fully fenced backyard is equipped and ready to use complete with a newly installed shed for extra storage. The avocado tree produces 100-200 avocados every July and August as an added perk! Back inside, the primary bedroom has a large walk-in closet and an ensuite with dual vanity sinks, a soaking tub, and a separate glass shower. Bedrooms 3 and 4 share the remaining full bath that conveniently connects both rooms. Community amenities include a swimming pool, clubhouse, fitness center, playground, dog park, picnic pavilions, and a basketball court.
Location
State FL
County Hillsborough
Community Ayersworth Glen
Zoning PD
Interior
Interior Features Ceiling Fans(s), Eat-in Kitchen, High Ceilings, Kitchen/Family Room Combo, Living Room/Dining Room Combo, Open Floorplan, Primary Bedroom Main Floor, Split Bedroom, Walk-In Closet(s)
Heating Central
Cooling Central Air
Flooring Carpet, Laminate, Tile
Fireplace false
Appliance Dishwasher, Dryer, Microwave, Range, Refrigerator, Washer
Laundry Inside, Laundry Room
Exterior
Exterior Feature Garden, Sliding Doors
Garage Spaces 2.0
Fence Vinyl
Community Features Clubhouse, Community Mailbox, Dog Park, Playground, Pool
Utilities Available BB/HS Internet Available, Cable Available, Electricity Available
Roof Type Shingle
Porch Covered, Rear Porch, Screened
Attached Garage true
Garage true
Private Pool No
Building
Story 1
Entry Level One
Foundation Slab
Lot Size Range 0 to less than 1/4
Sewer Public Sewer
Water Public
Structure Type Block,Stucco
New Construction false
Construction Status Appraisal,Financing,Inspections
Schools
Elementary Schools Belmont Elementary School
Middle Schools Eisenhower-Hb
High Schools Sumner High School
Others
Pets Allowed Yes
HOA Fee Include Pool,Recreational Facilities
Senior Community No
Ownership Fee Simple
Monthly Total Fees $8
Acceptable Financing Cash, Conventional, FHA, VA Loan
Membership Fee Required Required
Listing Terms Cash, Conventional, FHA, VA Loan
Special Listing Condition None
Read Less Info
Want to know what your home might be worth? Contact us for a FREE valuation!

Our team is ready to help you sell your home for the highest possible price ASAP

© 2024 My Florida Regional MLS DBA Stellar MLS. All Rights Reserved.
Bought with DALTON WADE INC

"My job is to find and attract mastery-based agents to the office, protect the culture, and make sure everyone is happy! "
dgonzalez@homesunlimited.solutions
8803 Futures Drive Unit 10A, Orlando, Florida, 32819, USA






