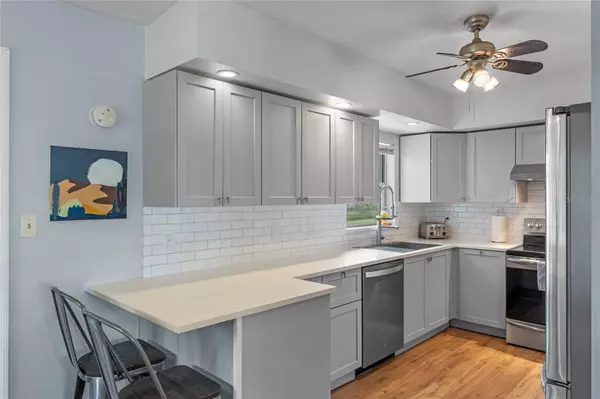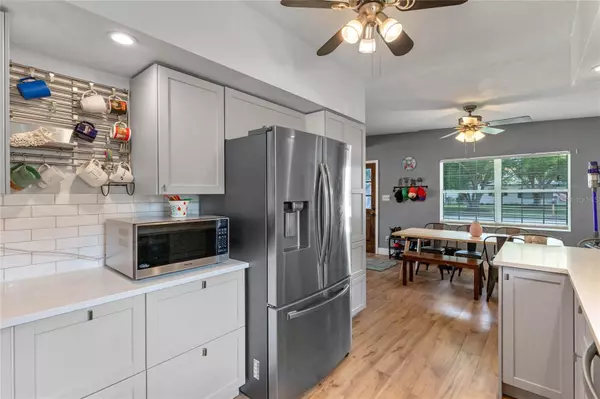$382,000
$409,990
6.8%For more information regarding the value of a property, please contact us for a free consultation.
3 Beds
2 Baths
1,436 SqFt
SOLD DATE : 11/26/2024
Key Details
Sold Price $382,000
Property Type Single Family Home
Sub Type Single Family Residence
Listing Status Sold
Purchase Type For Sale
Square Footage 1,436 sqft
Price per Sqft $266
Subdivision Tanglewood Sec 3 Rep
MLS Listing ID O6244457
Sold Date 11/26/24
Bedrooms 3
Full Baths 2
HOA Y/N No
Originating Board Stellar MLS
Year Built 1957
Annual Tax Amount $2,509
Lot Size 0.310 Acres
Acres 0.31
Property Description
Welcome to 1851 Maywood Road, a beautiful 3 bedroom, 2 bathroom home located in the highly sought after city of Winter Park! With just under 1,500 SqFt of living area and almost a 1/3rd acre of land, this home features an additional LARGE PRIVATE OFFICE AREA, a NEWER HVAC SYSTEM (2023), and tons of renovations including a completely REMODELED KITCHEN (2022), NEW LUXURY VINYL PLANK FLOORING (2022), and RENOVATED BATHROOM! Let's walk through the home: as you walk through the front door, you'll notice the renovated kitchen with all modern updates, stainless steel appliances, and separate dining room space. The office space is split from the other three bedrooms and could continue to be used as an office, a den/bonus room, or even potentially converted to a FOURTH BEDROOM. After the passing the spacious living room, you'll reach the beautifully updated full bathroom with upgraded vanity, tile flooring, tiled shower, and barn door style linen closet. The three bedrooms further down the hall offer a generous amount of private living areas, with the primary bedroom additionally having its own full bathroom. As mentioned before, the yard is oversized - containing almost 1/3rd acre of land, huge backyard with mature landscaping, and 2 storage sheds (one of which with electricity). The location is amazingly convenient! You'll be in very close proximity to Historic Downtown Winter Park & Baldwin Park which offers some of Orlando's best restaurants, shopping, parks, dog parks, nature trails, museums! Fast access to highways / major roads to get around to other areas of Orlando as well. This home will not last long on the market! Call now to schedule your private showing today!
Location
State FL
County Seminole
Community Tanglewood Sec 3 Rep
Zoning R-1A
Rooms
Other Rooms Den/Library/Office
Interior
Interior Features Ceiling Fans(s), Living Room/Dining Room Combo, Primary Bedroom Main Floor, Thermostat
Heating Central, Electric
Cooling Central Air
Flooring Luxury Vinyl, Tile
Fireplace false
Appliance Dishwasher, Dryer, Electric Water Heater, Microwave, Range, Refrigerator, Washer
Laundry Laundry Closet
Exterior
Exterior Feature Lighting, Private Mailbox
Utilities Available Cable Connected, Electricity Connected, Public, Sewer Connected
View Trees/Woods
Roof Type Membrane
Garage false
Private Pool No
Building
Lot Description Paved
Entry Level One
Foundation Slab
Lot Size Range 1/4 to less than 1/2
Sewer Public Sewer
Water Public
Structure Type Block
New Construction false
Schools
Elementary Schools English Estates Elementary
Middle Schools Tuskawilla Middle
High Schools Lake Howell High
Others
Pets Allowed Yes
Senior Community No
Ownership Fee Simple
Acceptable Financing Cash, Conventional
Listing Terms Cash, Conventional
Special Listing Condition None
Read Less Info
Want to know what your home might be worth? Contact us for a FREE valuation!

Our team is ready to help you sell your home for the highest possible price ASAP

© 2025 My Florida Regional MLS DBA Stellar MLS. All Rights Reserved.
Bought with FANNIE HILLMAN & ASSOCIATES
"My job is to find and attract mastery-based agents to the office, protect the culture, and make sure everyone is happy! "
dgonzalez@homesunlimited.solutions
8803 Futures Drive Unit 10A, Orlando, Florida, 32819, USA






