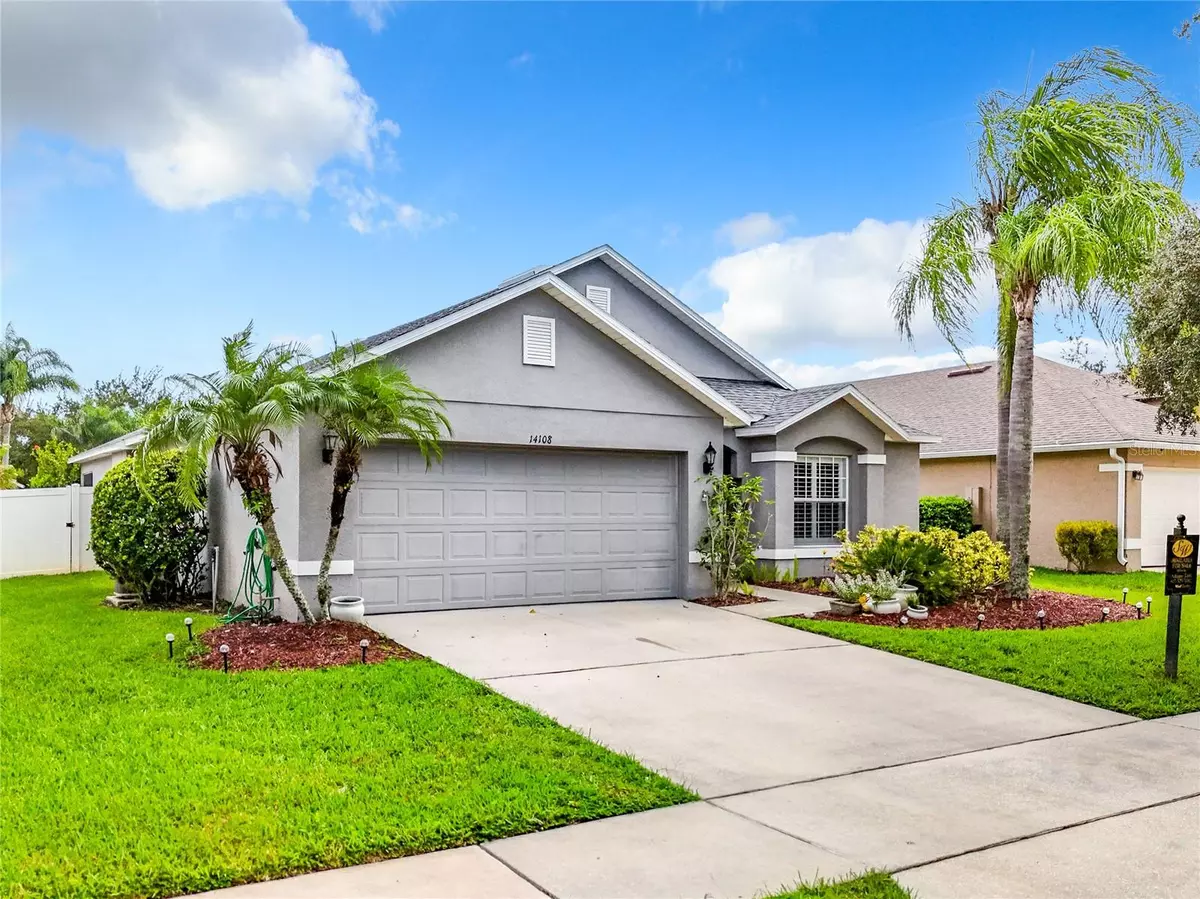$460,000
$469,000
1.9%For more information regarding the value of a property, please contact us for a free consultation.
3 Beds
2 Baths
1,600 SqFt
SOLD DATE : 10/16/2024
Key Details
Sold Price $460,000
Property Type Single Family Home
Sub Type Single Family Residence
Listing Status Sold
Purchase Type For Sale
Square Footage 1,600 sqft
Price per Sqft $287
Subdivision Stoneybrook West
MLS Listing ID O6236289
Sold Date 10/16/24
Bedrooms 3
Full Baths 2
HOA Fees $233/qua
HOA Y/N Yes
Originating Board Stellar MLS
Year Built 2003
Annual Tax Amount $4,720
Lot Size 7,405 Sqft
Acres 0.17
Property Description
This home offers a unique opportunity to become a resident of the guard-gated Stoneybrook West golf-community. Ideally located on a cul-de-sac, you'll enjoy peace and quiet. Inside, the home showcases a new roof and an HVAC system installed in 2020.
The backyard is a true highlight, featuring a spacious area enclosed by a PVC privacy fence. Lush landscaping surrounds a generous green space, perfect for your enjoyment. An extended paver patio runs the length of the house, providing ample outdoor living space.
Living in the Stoneybrook West community means enjoying resort-style amenities, including a community swimming pool, golf courses, clubhouse with a fitness center, tennis courts, a pickleball court, an inline skating rink, and basketball courts. Basic cable and internet are included in the HOA package. In addition to these amenities, the neighborhood is home to highly-rated schools, with Whispering Oaks Elementary conveniently located just across the street from the main entry gate.
Winter Garden offers excellent shopping and dining options at the Winter Garden Village Mall and nearby areas, with the trendy historic downtown Winter Garden and the West Orange bike trail just a short drive away. All of this could be yours!
Location
State FL
County Orange
Community Stoneybrook West
Zoning PUD
Rooms
Other Rooms Attic, Family Room, Inside Utility
Interior
Interior Features Ceiling Fans(s), Eat-in Kitchen, Kitchen/Family Room Combo, Living Room/Dining Room Combo, Open Floorplan, Solid Surface Counters, Solid Wood Cabinets, Split Bedroom, Vaulted Ceiling(s), Walk-In Closet(s), Window Treatments
Heating Central, Electric
Cooling Central Air
Flooring Carpet, Ceramic Tile
Fireplace false
Appliance Dishwasher, Disposal, Dryer, Electric Water Heater, Microwave, Range, Refrigerator, Washer
Laundry Inside, Laundry Room
Exterior
Exterior Feature Irrigation System, Sidewalk, Sliding Doors
Garage Driveway, Garage Door Opener
Garage Spaces 2.0
Fence Fenced, Vinyl
Community Features Association Recreation - Owned, Deed Restrictions, Fitness Center, Golf, Park, Playground, Tennis Courts
Utilities Available BB/HS Internet Available, Cable Available, Electricity Connected, Public, Sewer Connected, Street Lights, Underground Utilities
Waterfront false
Roof Type Shingle
Porch Patio, Rear Porch, Screened
Attached Garage true
Garage true
Private Pool No
Building
Lot Description Cul-De-Sac, City Limits, Sidewalk, Paved
Story 1
Entry Level One
Foundation Slab
Lot Size Range 0 to less than 1/4
Sewer Public Sewer
Water Public
Structure Type Block,Stucco
New Construction false
Schools
Elementary Schools Whispering Oak Elem
Middle Schools Sunridge Middle
High Schools West Orange High
Others
Pets Allowed Cats OK, Dogs OK, Yes
HOA Fee Include Guard - 24 Hour,Pool,Recreational Facilities
Senior Community No
Ownership Fee Simple
Monthly Total Fees $233
Acceptable Financing Cash, Conventional, FHA, VA Loan
Membership Fee Required Required
Listing Terms Cash, Conventional, FHA, VA Loan
Special Listing Condition None
Read Less Info
Want to know what your home might be worth? Contact us for a FREE valuation!

Our team is ready to help you sell your home for the highest possible price ASAP

© 2024 My Florida Regional MLS DBA Stellar MLS. All Rights Reserved.
Bought with KELLER WILLIAMS CLASSIC

"My job is to find and attract mastery-based agents to the office, protect the culture, and make sure everyone is happy! "
dgonzalez@homesunlimited.solutions
8803 Futures Drive Unit 10A, Orlando, Florida, 32819, USA






