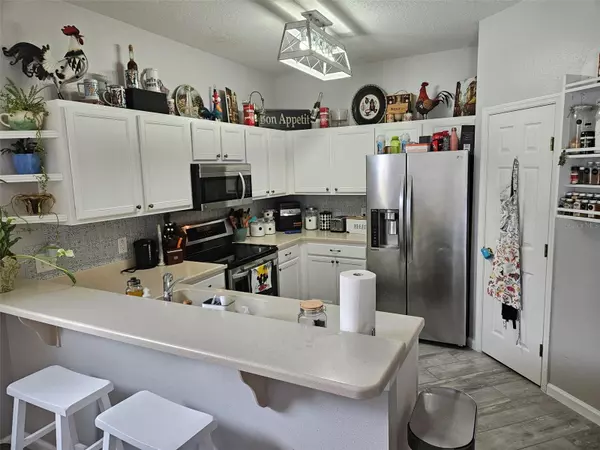$510,000
$510,000
For more information regarding the value of a property, please contact us for a free consultation.
5 Beds
5 Baths
2,832 SqFt
SOLD DATE : 10/16/2024
Key Details
Sold Price $510,000
Property Type Single Family Home
Sub Type Single Family Residence
Listing Status Sold
Purchase Type For Sale
Square Footage 2,832 sqft
Price per Sqft $180
Subdivision Calabay Parc
MLS Listing ID S5107173
Sold Date 10/16/24
Bedrooms 5
Full Baths 5
Construction Status Financing,Inspections
HOA Fees $163/mo
HOA Y/N Yes
Originating Board Stellar MLS
Year Built 2004
Annual Tax Amount $474
Lot Size 5,662 Sqft
Acres 0.13
Property Description
Beautiful 5 bedroom, 5 bathroom pool home in the highly sought after Calabay Parc subdivision. Zoned for short term rentals, this house has undergone extensive upgrades. Porcelain tile throughout the bottom floor main living areas including the kitchen, living room, great room, and den. Stainless steel appliances. Both air conditioners are less then 5 years old and they are energy efficient units. New exterior and interior paint. The pool has a new variable speed pool pump to help conserve energy, and the attic has 2 solar attic fans and radiant barrier. The roof has been replaced in early 2024. The bedrooms have had the carpets replaced with high grade, stain guard carpeting with upgraded memory foam padding, and each bedroom has its own bathroom. Each bathroom has ceramic tile flooring. This house has been meticulously maintained and is currently homesteaded. Owner is a veteran, tax records reflect that. Location wise, its only minutes from the grocery store and less then 25 minutes away from the theme parks. Furniture included in sale.
Location
State FL
County Polk
Community Calabay Parc
Interior
Interior Features Attic Fan, Ceiling Fans(s), High Ceilings, Thermostat
Heating Central, Electric, Heat Pump
Cooling Central Air
Flooring Carpet, Ceramic Tile, Tile
Fireplace false
Appliance Convection Oven, Dishwasher, Disposal, Dryer, Electric Water Heater, Gas Water Heater, Microwave, Range, Range Hood, Refrigerator, Washer
Laundry Laundry Room
Exterior
Exterior Feature Balcony, Irrigation System
Garage Spaces 2.0
Pool Deck, Gunite, In Ground, Pool Sweep
Utilities Available Cable Available, Electricity Connected, Natural Gas Connected, Sewer Connected, Street Lights, Water Connected
Roof Type Shingle
Attached Garage true
Garage true
Private Pool Yes
Building
Lot Description Drainage Canal
Story 2
Entry Level Two
Foundation Slab
Lot Size Range 0 to less than 1/4
Sewer Public Sewer
Water None
Structure Type Block,Stucco
New Construction false
Construction Status Financing,Inspections
Others
Pets Allowed Cats OK, Dogs OK, Yes
Senior Community No
Ownership Fee Simple
Monthly Total Fees $326
Acceptable Financing Cash, Conventional, FHA, VA Loan
Membership Fee Required Required
Listing Terms Cash, Conventional, FHA, VA Loan
Special Listing Condition None
Read Less Info
Want to know what your home might be worth? Contact us for a FREE valuation!

Our team is ready to help you sell your home for the highest possible price ASAP

© 2024 My Florida Regional MLS DBA Stellar MLS. All Rights Reserved.
Bought with STELLAR REAL ESTATE OF FLORIDA

"My job is to find and attract mastery-based agents to the office, protect the culture, and make sure everyone is happy! "
dgonzalez@homesunlimited.solutions
8803 Futures Drive Unit 10A, Orlando, Florida, 32819, USA






