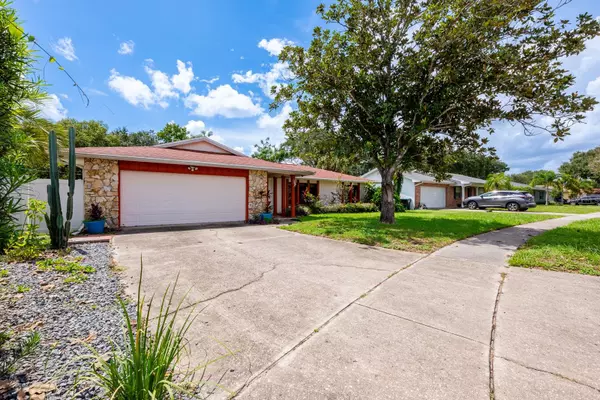$345,000
$375,000
8.0%For more information regarding the value of a property, please contact us for a free consultation.
4 Beds
2 Baths
1,656 SqFt
SOLD DATE : 10/04/2024
Key Details
Sold Price $345,000
Property Type Single Family Home
Sub Type Single Family Residence
Listing Status Sold
Purchase Type For Sale
Square Footage 1,656 sqft
Price per Sqft $208
Subdivision Gatlin Heights
MLS Listing ID O6241351
Sold Date 10/04/24
Bedrooms 4
Full Baths 2
HOA Y/N No
Originating Board Stellar MLS
Year Built 1976
Annual Tax Amount $1,850
Lot Size 10,018 Sqft
Acres 0.23
Property Description
One or more photo(s) has been virtually staged. Discover this solidly built 4-bedroom, 2-bathroom home with a split floor plan. This spacious property features two separate living rooms. The home includes a kitchen equipped with newer appliances. Nestled on a quiet cul-de-sac with no rear neighbors, the property also offers a private fenced backyard. The sizable 2-car garage, newer roof, and AC add to the home's value. Centrally located, you'll enjoy easy access to top-rated schools, including the highly sought-after Boone High School. The property is also conveniently close to the airport, theme parks, and offers easy access to the beach. The nearby Barber park offers a variety of amenities including a playground, basketball court, skate park, restroom facilities, volleyball court, and a dog park—perfect for active lifestyles. Plus, the absence of an HOA means more freedom and fewer restrictions. Call today for a showing!
Location
State FL
County Orange
Community Gatlin Heights
Zoning R-1A
Rooms
Other Rooms Family Room
Interior
Interior Features Ceiling Fans(s), Chair Rail, Split Bedroom
Heating Electric
Cooling Central Air
Flooring Carpet, Tile
Fireplace false
Appliance Dishwasher, Disposal, Electric Water Heater, Freezer, Range, Range Hood, Refrigerator
Laundry In Garage
Exterior
Exterior Feature Irrigation System, Sidewalk, Sliding Doors
Garage Spaces 2.0
Fence Vinyl
Utilities Available Public
Roof Type Shingle
Porch Covered, Rear Porch, Screened
Attached Garage true
Garage true
Private Pool No
Building
Lot Description Cul-De-Sac, Landscaped, Sidewalk, Paved
Entry Level One
Foundation Slab
Lot Size Range 0 to less than 1/4
Sewer Public Sewer
Water Public
Structure Type Block
New Construction false
Others
Senior Community No
Ownership Fee Simple
Acceptable Financing Cash
Listing Terms Cash
Special Listing Condition None
Read Less Info
Want to know what your home might be worth? Contact us for a FREE valuation!

Our team is ready to help you sell your home for the highest possible price ASAP

© 2024 My Florida Regional MLS DBA Stellar MLS. All Rights Reserved.
Bought with LPT REALTY
"My job is to find and attract mastery-based agents to the office, protect the culture, and make sure everyone is happy! "
dgonzalez@homesunlimited.solutions
8803 Futures Drive Unit 10A, Orlando, Florida, 32819, USA






