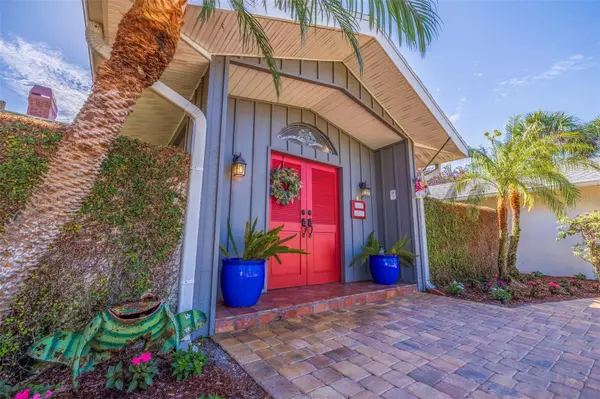$1,650,000
$1,850,000
10.8%For more information regarding the value of a property, please contact us for a free consultation.
3 Beds
3 Baths
2,237 SqFt
SOLD DATE : 09/20/2024
Key Details
Sold Price $1,650,000
Property Type Single Family Home
Sub Type Single Family Residence
Listing Status Sold
Purchase Type For Sale
Square Footage 2,237 sqft
Price per Sqft $737
Subdivision Belle Vista Beach 2Nd Add
MLS Listing ID U8222404
Sold Date 09/20/24
Bedrooms 3
Full Baths 2
Half Baths 1
Construction Status Inspections
HOA Y/N No
Originating Board Stellar MLS
Year Built 1951
Annual Tax Amount $12,317
Lot Size 0.340 Acres
Acres 0.34
Lot Dimensions 74x169
Property Description
Introducing the "Frog House" – a whimsical original beach sanctuary with timeless allure. Nestled in the relaxed Belle Vista neighborhood, this coastal piece of paradise is just a golf cart ride away from the pristine sands of Saint Pete Beach and the iconic Don CeSar hotel.
A large paved circular driveway welcomes you before approaching the grand red French doors, signaling your entrance into a personal realm of magic. The courtyard, draped in vibrant greenery and welcoming seating, sets the stage for a spellbinding experience. Once you enter this home, the bright, gourmet chic kitchen, and openness take you by surprise. The well thought-trough spacious layout, the upscale appliances featuring a Sub Zero refrigerator, the six-burner Wolf gas range complemented by a sizable hood finishing the style, two additional paneled-in beverage chill drawers, dishwasher, light pastel tone well-crafted wood cabinetry, large island with a second sink, microwave, ample seating by the breakfast bar, and walk-in pantry is every beach chef's fantasy.
The open-concept design of the kitchen, dining room, and living room magnifies the endless entertainment possibilities. Elegant dining room with custom-built cabinets, ideal for hosting exquisite meals and serving beverages. Includes a convenient wine refrigerator for added sophistication. Plenty of newly updated windows and sliding doors make mingling from indoor charm to stunning outdoor water views an easy breeze. High wood-planked ceilings with expansive wood beams, and cascading natural sunlight create a magical ambiance, perfect for cherished family tales. The primary bedroom presents a wall of sliding doors to ensure complete water vistas, overlooking the swimming pool and a meticulously landscaped backyard.
Indulge in luxury in the oversized primary bathroom featuring a freestanding tub with more water vistas and a roomy dual shower. The generously proportioned walk-in closet adds the finishing touch to this suite. Guest quarters include a suite with courtyard views, a bright shower bathroom, and ample closet space. The versatile third bedroom would fit nicely a pull down bed. Although a snug feel, this room has an entrance to the backyard and generous walk-in closet. Nearby laundry room with side by side washer, dryer, and cabinets ideal for cleaning supply.
An office with a view of the front courtyard offers a serene workspace. The backyard of this property unveils captivating settings for you and your guests - a dining table under a wooden patio cover with a retractable sunshade and rope night lights, creating a mystical space for gatherings beneath the Florida sky. On the opposite side, a solar panel heated pool with a jacuzzi and waterfall feature, surrounded by ample lounge space on the paved deck and even more by the seawall and the updated large boat dock for the ultimate relaxation. Deep protected water like this is every boater's paradise. To complete the property, the East side one-car garage caters to storage of your beach toys and your golf cart, while a spacious two-car garage on the West side has more of true functionality. Just bring your beach attire and enjoy the laid-back luxury lifestyle at the Frog House, where every detail resonates with timeless magic, creating unforgettable memories!
Only 5 mins to the beach, 10 mins to restaurants, coffee shops, and grocery store, 15 mins to downtown St Pete, 40 mins to TPA International. Motivated Seller
Location
State FL
County Pinellas
Community Belle Vista Beach 2Nd Add
Direction E
Rooms
Other Rooms Bonus Room, Den/Library/Office, Inside Utility
Interior
Interior Features Accessibility Features, Cathedral Ceiling(s), Ceiling Fans(s), Eat-in Kitchen, High Ceilings, Kitchen/Family Room Combo, Living Room/Dining Room Combo, Open Floorplan, Primary Bedroom Main Floor, Solid Surface Counters, Solid Wood Cabinets, Walk-In Closet(s), Wet Bar, Window Treatments
Heating Central, Electric, Solar
Cooling Central Air
Flooring Ceramic Tile, Hardwood, Luxury Vinyl
Fireplace false
Appliance Bar Fridge, Dishwasher, Disposal, Dryer, Electric Water Heater, Freezer, Microwave, Range, Range Hood, Refrigerator, Washer, Wine Refrigerator
Exterior
Exterior Feature Courtyard, Lighting, Sliding Doors
Garage Spaces 3.0
Pool Heated, In Ground
Community Features Park, Playground
Utilities Available BB/HS Internet Available, Cable Available, Electricity Available, Phone Available, Propane, Sewer Connected, Solar, Sprinkler Recycled, Water Connected
Waterfront Description Canal - Saltwater,Gulf/Ocean to Bay,Intracoastal Waterway
View Y/N 1
Water Access 1
Water Access Desc Gulf/Ocean to Bay,Intracoastal Waterway
View Pool, Water
Roof Type Shingle
Attached Garage true
Garage true
Private Pool Yes
Building
Story 1
Entry Level One
Foundation Slab
Lot Size Range 1/4 to less than 1/2
Sewer Public Sewer
Water Public
Structure Type Block
New Construction false
Construction Status Inspections
Others
Pets Allowed Yes
Senior Community No
Ownership Fee Simple
Acceptable Financing Cash, Conventional
Listing Terms Cash, Conventional
Special Listing Condition None
Read Less Info
Want to know what your home might be worth? Contact us for a FREE valuation!

Our team is ready to help you sell your home for the highest possible price ASAP

© 2025 My Florida Regional MLS DBA Stellar MLS. All Rights Reserved.
Bought with ARTZIBUSHEV & CO
"My job is to find and attract mastery-based agents to the office, protect the culture, and make sure everyone is happy! "
dgonzalez@homesunlimited.solutions
8803 Futures Drive Unit 10A, Orlando, Florida, 32819, USA






