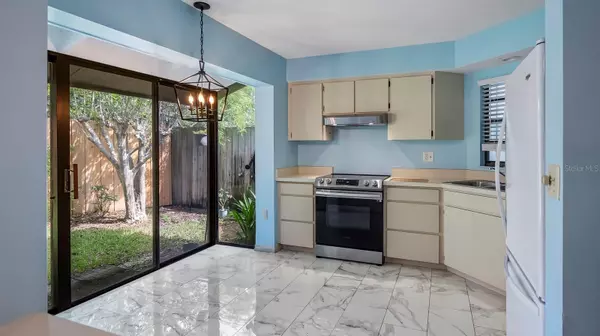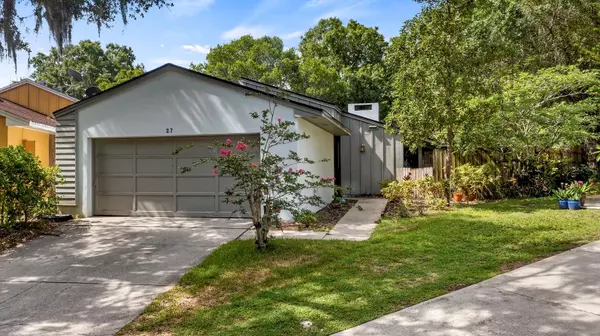$263,150
$265,000
0.7%For more information regarding the value of a property, please contact us for a free consultation.
2 Beds
2 Baths
1,322 SqFt
SOLD DATE : 09/03/2024
Key Details
Sold Price $263,150
Property Type Single Family Home
Sub Type Single Family Residence
Listing Status Sold
Purchase Type For Sale
Square Footage 1,322 sqft
Price per Sqft $199
Subdivision Eustis Townhill Sub
MLS Listing ID G5083745
Sold Date 09/03/24
Bedrooms 2
Full Baths 2
Construction Status Appraisal,Financing,Inspections
HOA Fees $22/ann
HOA Y/N Yes
Originating Board Stellar MLS
Year Built 1983
Annual Tax Amount $1,507
Lot Size 7,405 Sqft
Acres 0.17
Lot Dimensions 59x124
Property Description
Charming two-bedroom home with a two-car garage and a cozy wood-burning fireplace, nestled on .17 acre in the highly desirable community of Townhill. The area boasts gently rolling hills and a welcoming neighborhood atmosphere. Inside, you'll find an inviting open floor plan with a combined living and dining area featuring built-in shelves surrounding a fireplace. The spacious primary bedroom offers comfort and privacy with an ensuite bathroom and walk-in closet. The home is bathed in natural light from numerous windows and sliding doors, complemented by soothing neutral tones throughout. Step out onto the large screened-in lanai overlooking the tranquil backyard, perfect for enjoying morning coffee and a good book. The roomy kitchen is equipped with "greenhouse" windows ideal for a breakfast nook or indoor herb garden. Updates include: 2024 NEW ROOF, New Tile and Luxury Vinyl Flooring. Located in a quiet and private setting, yet conveniently close to schools, shopping, and medical facilities, this home in Townhill offers a serene retreat with modern comforts.
Location
State FL
County Lake
Community Eustis Townhill Sub
Zoning SR
Interior
Interior Features Built-in Features, Ceiling Fans(s), Eat-in Kitchen, Living Room/Dining Room Combo, Open Floorplan, Primary Bedroom Main Floor, Split Bedroom, Walk-In Closet(s)
Heating Central, Electric
Cooling Central Air
Flooring Luxury Vinyl, Tile
Fireplaces Type Wood Burning
Fireplace true
Appliance Dishwasher, Disposal, Electric Water Heater, Range, Range Hood, Refrigerator
Laundry In Garage
Exterior
Exterior Feature Sliding Doors
Garage Spaces 2.0
Fence Wood
Utilities Available BB/HS Internet Available, Electricity Connected, Sewer Connected, Water Connected
Roof Type Shingle
Porch Covered, Screened
Attached Garage true
Garage true
Private Pool No
Building
Story 1
Entry Level One
Foundation Slab
Lot Size Range 0 to less than 1/4
Sewer Public Sewer
Water Public
Structure Type Block,Stucco
New Construction false
Construction Status Appraisal,Financing,Inspections
Schools
Elementary Schools Eustis Elem
Middle Schools Eustis Middle
High Schools Eustis High School
Others
Pets Allowed Yes
Senior Community No
Pet Size Medium (36-60 Lbs.)
Ownership Fee Simple
Monthly Total Fees $22
Acceptable Financing Cash, Conventional, FHA, VA Loan
Membership Fee Required Required
Listing Terms Cash, Conventional, FHA, VA Loan
Num of Pet 4
Special Listing Condition None
Read Less Info
Want to know what your home might be worth? Contact us for a FREE valuation!

Our team is ready to help you sell your home for the highest possible price ASAP

© 2025 My Florida Regional MLS DBA Stellar MLS. All Rights Reserved.
Bought with EXP REALTY LLC
"My job is to find and attract mastery-based agents to the office, protect the culture, and make sure everyone is happy! "
dgonzalez@homesunlimited.solutions
8803 Futures Drive Unit 10A, Orlando, Florida, 32819, USA






