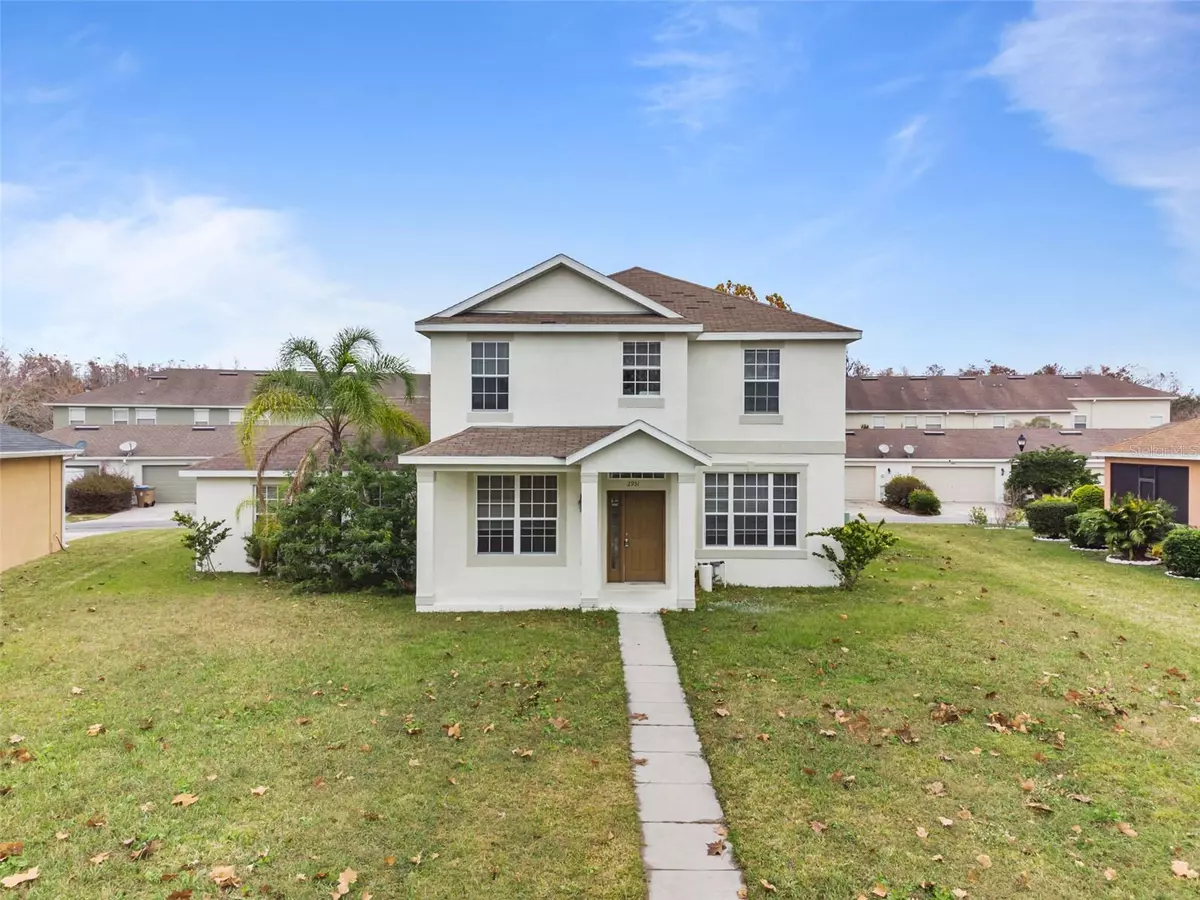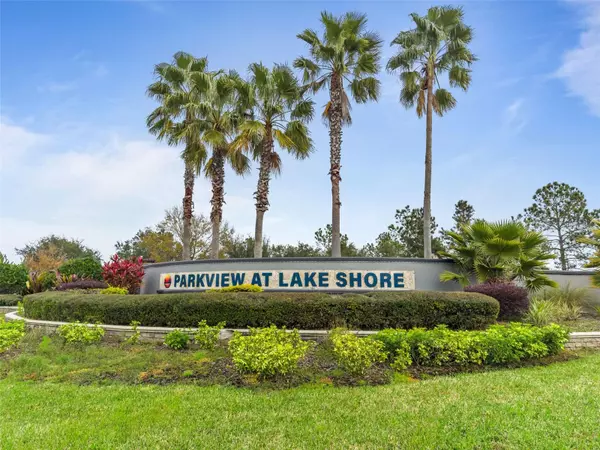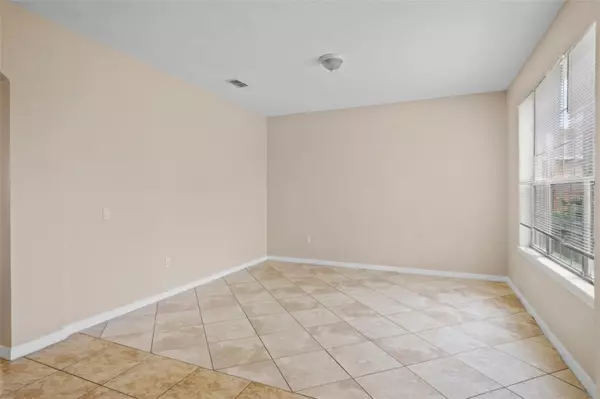$320,000
$319,900
For more information regarding the value of a property, please contact us for a free consultation.
4 Beds
3 Baths
2,393 SqFt
SOLD DATE : 07/03/2024
Key Details
Sold Price $320,000
Property Type Single Family Home
Sub Type Single Family Residence
Listing Status Sold
Purchase Type For Sale
Square Footage 2,393 sqft
Price per Sqft $133
Subdivision Concorde Estates
MLS Listing ID W7860781
Sold Date 07/03/24
Bedrooms 4
Full Baths 2
Half Baths 1
Construction Status Appraisal,Financing,Inspections
HOA Fees $131/mo
HOA Y/N Yes
Originating Board Stellar MLS
Year Built 2006
Annual Tax Amount $9,169
Lot Size 8,276 Sqft
Acres 0.19
Property Description
Back on the Market! Buyers financing fell through. Imagine yourself living in this amazing 4 bed 2.5 bath home located in the very desirable resort-style community of Parkview at lakeshore. This amazing home offer you two stories of living space. Starting downstairs with formal living and dining area, open concept family room, kitchen with a breakfast bar and wood cabinets, pantry and kitchen nook. Upstairs you will find 4 bedrooms, 2 bathrooms and your laundry room. Interior of this home has been freshly painted. The community features a Clubhouse/Fitness Facility/Gym, fishing pier, cabana, playgrounds, tennis court, sand volleyball court, nature parks/walking/jogging trail, separate dog park, splash pad, sparkling swimming pool, and spectacular views over Lake Tohopekaliga. Conveniently located just minutes away from schools, shopping, theme parks and so much more.
Location
State FL
County Osceola
Community Concorde Estates
Zoning PD
Rooms
Other Rooms Inside Utility
Interior
Interior Features Ceiling Fans(s), High Ceilings, Open Floorplan, Solid Wood Cabinets
Heating Electric
Cooling Central Air
Flooring Laminate, Tile
Fireplace false
Appliance Dishwasher, Dryer, Range, Refrigerator, Washer
Laundry Inside
Exterior
Exterior Feature Sidewalk
Garage Spaces 2.0
Community Features Dog Park, Fitness Center, Playground, Pool, Sidewalks, Tennis Courts
Utilities Available Cable Available, Electricity Connected
Amenities Available Clubhouse, Fitness Center
View Water
Roof Type Shingle
Attached Garage true
Garage true
Private Pool No
Building
Lot Description Sidewalk, Paved
Entry Level Two
Foundation Concrete Perimeter
Lot Size Range 0 to less than 1/4
Sewer Public Sewer
Water Public
Architectural Style Contemporary
Structure Type Block,Stone
New Construction false
Construction Status Appraisal,Financing,Inspections
Schools
Elementary Schools Bellalago Charter Academy (K-8)
Middle Schools Bellalago Charter Academy (K-8)
High Schools Liberty High
Others
Pets Allowed Breed Restrictions, Yes
Senior Community No
Ownership Fee Simple
Monthly Total Fees $131
Acceptable Financing Cash, Conventional, FHA, VA Loan
Membership Fee Required Required
Listing Terms Cash, Conventional, FHA, VA Loan
Special Listing Condition None
Read Less Info
Want to know what your home might be worth? Contact us for a FREE valuation!

Our team is ready to help you sell your home for the highest possible price ASAP

© 2025 My Florida Regional MLS DBA Stellar MLS. All Rights Reserved.
Bought with GREATER ORLANDO REALTY USA INC
"My job is to find and attract mastery-based agents to the office, protect the culture, and make sure everyone is happy! "
dgonzalez@homesunlimited.solutions
8803 Futures Drive Unit 10A, Orlando, Florida, 32819, USA






