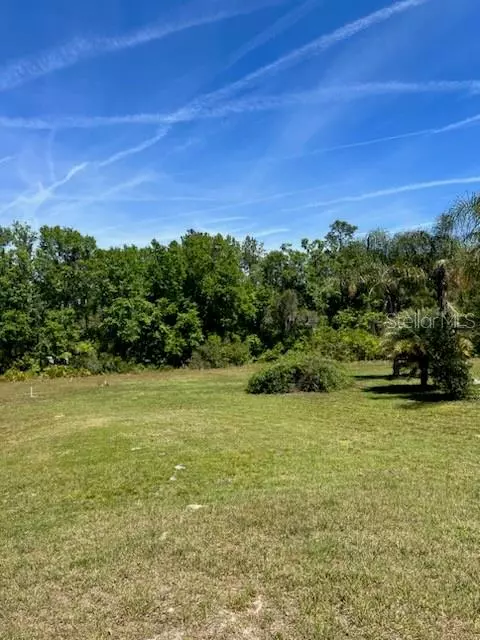$285,000
$298,000
4.4%For more information regarding the value of a property, please contact us for a free consultation.
1 Bed
1 Bath
630 SqFt
SOLD DATE : 06/14/2024
Key Details
Sold Price $285,000
Property Type Manufactured Home
Sub Type Manufactured Home - Post 1977
Listing Status Sold
Purchase Type For Sale
Square Footage 630 sqft
Price per Sqft $452
Subdivision Leitner Tr E Levy Grant
MLS Listing ID GC520227
Sold Date 06/14/24
Bedrooms 1
Full Baths 1
HOA Y/N No
Originating Board Stellar MLS
Year Built 2008
Annual Tax Amount $2,062
Lot Size 5.390 Acres
Acres 5.39
Property Sub-Type Manufactured Home - Post 1977
Property Description
This property presents a unique and appealing opportunity for both immediate occupancy and future development, nestled on over 5 acres of picturesque, cleared land. Its prime location on 441 means that it's only a 15-minute drive to UF/Shands and the VA hospital, providing an ideal blend of tranquil country living with convenient access to essential amenities and employment opportunities.
The heart of this offering is a manufactured home built in 2008, which is surprisingly spacious and elegant inside, featuring 1 bedroom and 1 bathroom plus bonus room. This well-maintained home serves as a cozy and comfortable living space, perfect for individuals or couples who appreciate the simplicity and efficiency of compact living spaces. One of the property's most attractive features is the absence of an HOA and deed restrictions, presenting a rare freedom in today's real estate market to personalize your space without the constraints often imposed by such associations.
Location
State FL
County Alachua
Community Leitner Tr E Levy Grant
Zoning A
Direction S
Rooms
Other Rooms Bonus Room
Interior
Interior Features Tray Ceiling(s)
Heating Central
Cooling Central Air
Flooring Carpet, Laminate
Fireplace false
Appliance Microwave, Range, Refrigerator
Laundry Laundry Closet
Exterior
Exterior Feature Other
Utilities Available Electricity Connected, Water Connected
Roof Type Shingle
Garage false
Private Pool No
Building
Story 1
Entry Level One
Foundation Crawlspace
Lot Size Range 5 to less than 10
Sewer Septic Tank
Water Well
Structure Type Vinyl Siding
New Construction false
Schools
Elementary Schools Chester Shell Elementary School-Al
Middle Schools Hawthorne Middle/High School-Al
High Schools Hawthorne Middle/High School-Al
Others
Senior Community No
Ownership Fee Simple
Acceptable Financing Cash, Conventional, FHA, VA Loan
Listing Terms Cash, Conventional, FHA, VA Loan
Special Listing Condition None
Read Less Info
Want to know what your home might be worth? Contact us for a FREE valuation!

Our team is ready to help you sell your home for the highest possible price ASAP

© 2025 My Florida Regional MLS DBA Stellar MLS. All Rights Reserved.
Bought with BOSSHARDT REALTY SERVICES LLC
"My job is to find and attract mastery-based agents to the office, protect the culture, and make sure everyone is happy! "
dgonzalez@homesunlimited.solutions
8803 Futures Drive Unit 10A, Orlando, Florida, 32819, USA






