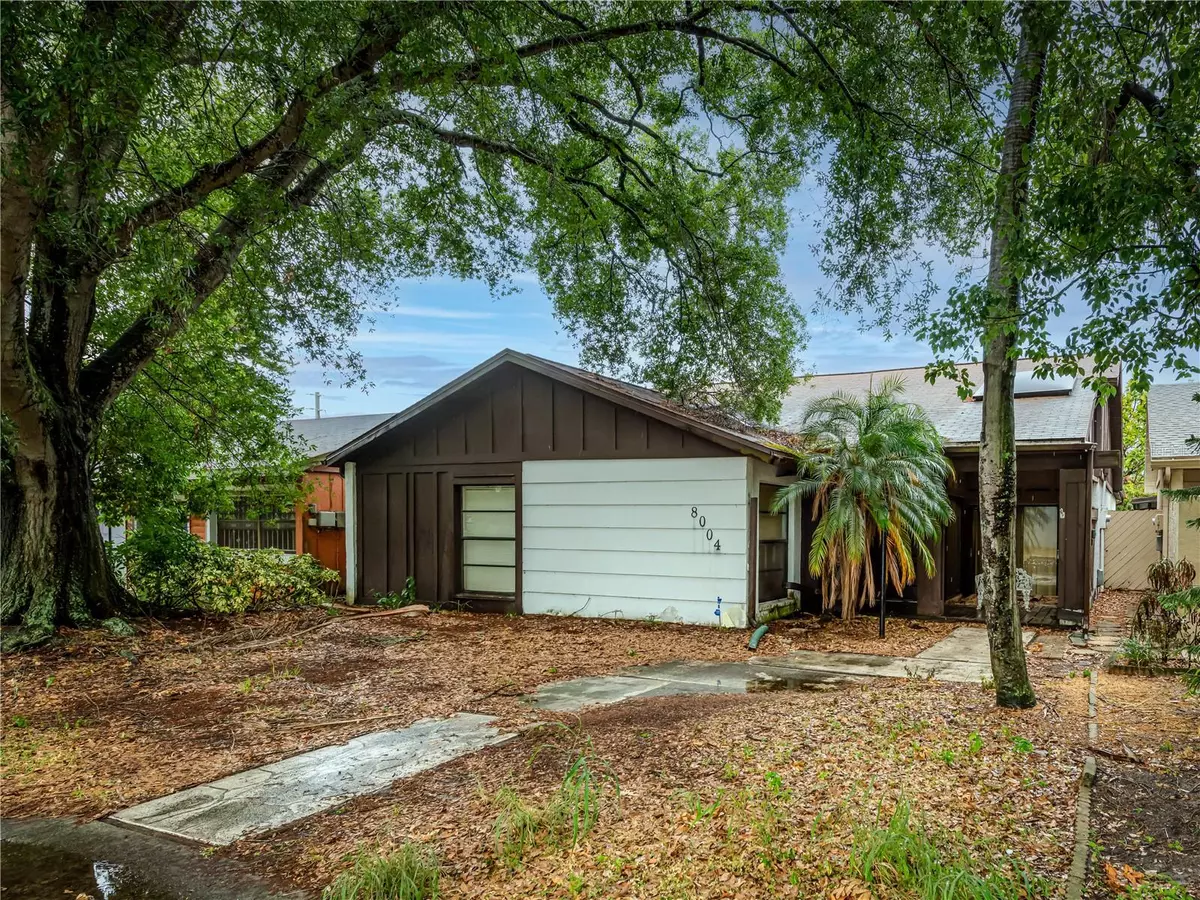$330,000
$285,000
15.8%For more information regarding the value of a property, please contact us for a free consultation.
3 Beds
2 Baths
1,665 SqFt
SOLD DATE : 06/03/2024
Key Details
Sold Price $330,000
Property Type Single Family Home
Sub Type Single Family Residence
Listing Status Sold
Purchase Type For Sale
Square Footage 1,665 sqft
Price per Sqft $198
Subdivision Lago Vista
MLS Listing ID T3526129
Sold Date 06/03/24
Bedrooms 3
Full Baths 2
Construction Status No Contingency
HOA Fees $2/ann
HOA Y/N Yes
Originating Board Stellar MLS
Year Built 1979
Annual Tax Amount $2,360
Lot Size 5,227 Sqft
Acres 0.12
Lot Dimensions 45x120
Property Description
CASH BUYERS OR HARD MONEY ONLY; SOLD AS-IS; NO REPAIRS. FIXER-UPPER/INVESTOR OPPORTUNITY…Great home needs lots of TLC and Rehab. This 1,665 heated sq. ft 3/2/2 one story-home built in 1979/effective date 2001 is in the centrally located Tampa community subdivision of LAGO VISTA. From the kitchen, there is garage access to your private attached 2-car garage off Pico Alley behind La Serena Drive. Roof Permit (2008) is on county public records; water heater and HVAC are newer, but no permit is on county public records; permit for Water Pipe 60 ft house to street (2018) is on county public records; Homestead Taxes are low and no CDD; Annual $25 HOA is optional. Privacy wall in back of house. The location of the home is very convenient close to shops and restaurants, the mall, short drive to the airport and Raymond James stadium.
Location
State FL
County Hillsborough
Community Lago Vista
Zoning PD
Rooms
Other Rooms Breakfast Room Separate
Interior
Interior Features Ninguno
Heating Central, Electric
Cooling Central Air
Flooring Carpet, Linoleum, Parquet
Furnishings Unfurnished
Fireplace false
Appliance Dishwasher, Dryer, Electric Water Heater, Range, Refrigerator, Washer
Laundry In Garage
Exterior
Exterior Feature Sliding Doors
Parking Features Alley Access, Garage Faces Rear
Garage Spaces 2.0
Fence Fenced, Wood
Utilities Available Electricity Connected, Public, Sewer Connected, Street Lights, Water Connected
Roof Type Shingle
Porch Enclosed, Screened
Attached Garage true
Garage true
Private Pool No
Building
Lot Description In County, Street Dead-End, Paved
Story 1
Entry Level One
Foundation Slab
Lot Size Range 0 to less than 1/4
Sewer Public Sewer
Water Public
Architectural Style Florida
Structure Type Block,Stucco,Wood Siding
New Construction false
Construction Status No Contingency
Schools
Elementary Schools Crestwood-Hb
Middle Schools Memorial-Hb
High Schools Chamberlain-Hb
Others
Pets Allowed Yes
Senior Community No
Ownership Fee Simple
Monthly Total Fees $2
Acceptable Financing Cash
Membership Fee Required Optional
Listing Terms Cash
Special Listing Condition None
Read Less Info
Want to know what your home might be worth? Contact us for a FREE valuation!

Our team is ready to help you sell your home for the highest possible price ASAP

© 2025 My Florida Regional MLS DBA Stellar MLS. All Rights Reserved.
Bought with JPT REALTY LLC
"My job is to find and attract mastery-based agents to the office, protect the culture, and make sure everyone is happy! "
dgonzalez@homesunlimited.solutions
8803 Futures Drive Unit 10A, Orlando, Florida, 32819, USA






