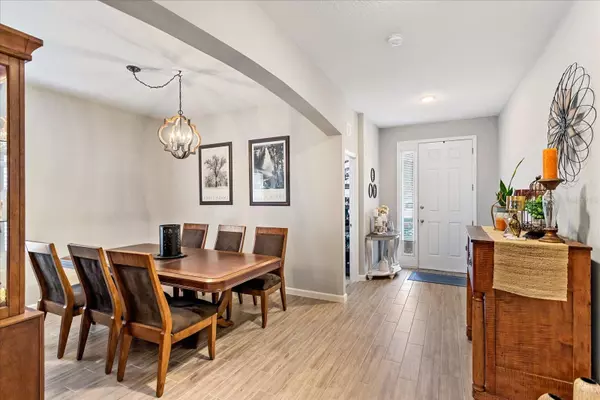$413,000
$424,500
2.7%For more information regarding the value of a property, please contact us for a free consultation.
4 Beds
2 Baths
2,110 SqFt
SOLD DATE : 05/28/2024
Key Details
Sold Price $413,000
Property Type Single Family Home
Sub Type Single Family Residence
Listing Status Sold
Purchase Type For Sale
Square Footage 2,110 sqft
Price per Sqft $195
Subdivision Lakewood Park Ph 1
MLS Listing ID V4935093
Sold Date 05/28/24
Bedrooms 4
Full Baths 2
Construction Status Financing,Inspections
HOA Fees $77/qua
HOA Y/N Yes
Originating Board Stellar MLS
Year Built 2022
Annual Tax Amount $4,253
Lot Size 6,098 Sqft
Acres 0.14
Lot Dimensions 50x121
Property Description
Beautiful like new 4-bedroom 2- bath home with tons of upgrades. Open and bright split floor plan with wood look tile throughout main home, carpet in the bedrooms. The kitchen offers granite counter tops, tile back splash, large island and breakfast bar all kitchen appliances stay. The seller has done so many updates that do not come in a new home. Updates include a wet bar with a mini fridge offering even more cabinets, Cabinets in the laundry room, upgraded kitchen and bathroom faucets, upgraded light fixtures, ceiling fans and blinds throughout the home, Extend the back patio with pavers and firepit. Due to job relocation seller's loss is your gain! No rear neighbors! Conveniently located just minutes from I-4 offering easy access to Orlando or the Beaches. Call for more details!
Location
State FL
County Volusia
Community Lakewood Park Ph 1
Zoning SFR
Rooms
Other Rooms Breakfast Room Separate, Formal Dining Room Separate, Inside Utility
Interior
Interior Features Ceiling Fans(s), Eat-in Kitchen, Kitchen/Family Room Combo, Open Floorplan, Solid Surface Counters, Split Bedroom, Walk-In Closet(s)
Heating Central
Cooling Central Air
Flooring Carpet, Ceramic Tile
Furnishings Unfurnished
Fireplace false
Appliance Dishwasher, Electric Water Heater, Microwave, Range, Refrigerator
Laundry Laundry Room
Exterior
Exterior Feature Irrigation System, Sidewalk, Sliding Doors
Garage Spaces 2.0
Community Features Playground, Pool, Sidewalks
Utilities Available BB/HS Internet Available, Electricity Connected, Sewer Connected, Underground Utilities, Water Connected
Amenities Available Playground, Pool
View City, Trees/Woods
Roof Type Shingle
Porch Covered, Patio, Rear Porch
Attached Garage true
Garage true
Private Pool No
Building
Lot Description Conservation Area, Landscaped, Paved
Entry Level One
Foundation Slab
Lot Size Range 0 to less than 1/4
Sewer Public Sewer
Water Public
Structure Type Block,Stucco
New Construction false
Construction Status Financing,Inspections
Schools
Elementary Schools Freedom Elem
Middle Schools Deland Middle
High Schools Deland High
Others
Pets Allowed Cats OK, Dogs OK
HOA Fee Include Common Area Taxes,Pool,Escrow Reserves Fund
Senior Community No
Ownership Fee Simple
Monthly Total Fees $77
Acceptable Financing Cash, Conventional, FHA, VA Loan
Membership Fee Required Required
Listing Terms Cash, Conventional, FHA, VA Loan
Special Listing Condition None
Read Less Info
Want to know what your home might be worth? Contact us for a FREE valuation!

Our team is ready to help you sell your home for the highest possible price ASAP

© 2024 My Florida Regional MLS DBA Stellar MLS. All Rights Reserved.
Bought with HYSER LLC
"My job is to find and attract mastery-based agents to the office, protect the culture, and make sure everyone is happy! "
dgonzalez@homesunlimited.solutions
8803 Futures Drive Unit 10A, Orlando, Florida, 32819, USA






