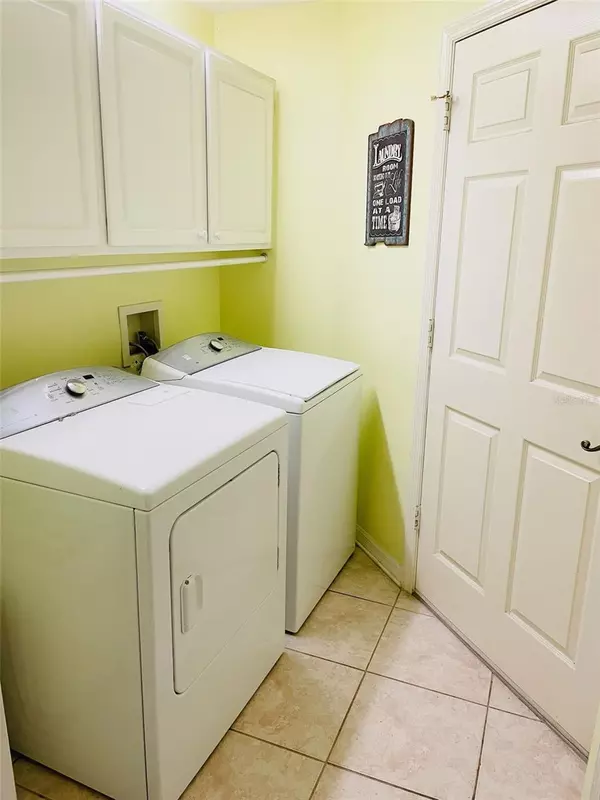$515,000
$525,000
1.9%For more information regarding the value of a property, please contact us for a free consultation.
3 Beds
2 Baths
1,888 SqFt
SOLD DATE : 04/29/2024
Key Details
Sold Price $515,000
Property Type Single Family Home
Sub Type Single Family Residence
Listing Status Sold
Purchase Type For Sale
Square Footage 1,888 sqft
Price per Sqft $272
Subdivision Turtle Crossing Sub
MLS Listing ID T3510664
Sold Date 04/29/24
Bedrooms 3
Full Baths 2
HOA Fees $80/mo
HOA Y/N Yes
Originating Board Stellar MLS
Year Built 2003
Annual Tax Amount $3,189
Lot Size 5,662 Sqft
Acres 0.13
Lot Dimensions 50x115
Property Description
DON'T MISS OUT ON THIS GREAT OPPORTUNITY! NEW ROOF INSTALLED IN 2021 AND BATHROOM REMODELED IN 2023. 3BEDROOM 2 BATH 2 CAR GARAGE HOME IN A GATED COMMUNITY. THIS HOME HAS MANY UPGRADES. AS YOU ENTER INTO THE STUNNING FORMAL LIVING ROOM YOU WILL LOVE THE HIGH CEILINGS AND OPEN FLOOR PLAN. CROWN MOLDING THROUGHOUT, STAINLESS APPLIANCES, 18' CERAMIC TILE, BEAUTIFUL KITCHEN CABINETS W/ DETAILED CROWN MOLDING, UNBELIEVABLE BEAUTIFUL COUNTER TOPS WITH LOTS OF COUNTER SPACE, GORGEOUS PLANTATION SHUTTERS ON WINDOWS, SURROUND SOUNDS, WOOD FLOORING IN BEDROOMS, HUGE MASTER BEDROOM W/ WALK IN CLOSET, MASTER BATHROOM HAS GARDEN TUB W/SEPARATE SHOWER, DOUBLE SINKS FOR HIS/HERS, BRONZE FINISH FAUCETS, GARAGE STORAGE CABINETS, WELL MANICURED YARD W/CURBING, OUTSIDE SCREENED BACK PATIO WITH MAN MADE KOY POND WITH NO BACK YARD NEIGHBORS, STORAGE SHED IN BACK YARD AND MUCH MORE! THE BEAUTY IS IN THE DETAIL OF THIS HOME! GREAT ACCESS TO VETERANS EXPRESSWAY, SHOPPING MALLS AND MUCH MORE!
Location
State FL
County Hillsborough
Community Turtle Crossing Sub
Zoning PD
Interior
Interior Features Ceiling Fans(s), Crown Molding, High Ceilings, Kitchen/Family Room Combo, Primary Bedroom Main Floor, Thermostat, Walk-In Closet(s)
Heating Central
Cooling Central Air
Flooring Tile, Wood
Furnishings Unfurnished
Fireplace false
Appliance Convection Oven, Dishwasher, Dryer, Microwave, Refrigerator, Washer
Laundry Laundry Room
Exterior
Exterior Feature Other, Sprinkler Metered, Storage
Parking Features Garage Door Opener
Garage Spaces 2.0
Utilities Available BB/HS Internet Available, Cable Available, Electricity Available, Fiber Optics, Natural Gas Available, Sprinkler Meter, Street Lights
Roof Type Shingle
Porch Covered, Rear Porch, Screened
Attached Garage true
Garage true
Private Pool No
Building
Story 1
Entry Level One
Foundation Slab
Lot Size Range 0 to less than 1/4
Sewer Public Sewer
Water Public
Structure Type Block
New Construction false
Schools
Elementary Schools Northwest-Hb
Middle Schools Hill-Hb
High Schools Sickles-Hb
Others
Pets Allowed Yes
Senior Community No
Ownership Fee Simple
Monthly Total Fees $80
Acceptable Financing Cash, Conventional, FHA, VA Loan
Membership Fee Required Required
Listing Terms Cash, Conventional, FHA, VA Loan
Special Listing Condition None
Read Less Info
Want to know what your home might be worth? Contact us for a FREE valuation!

Our team is ready to help you sell your home for the highest possible price ASAP

© 2025 My Florida Regional MLS DBA Stellar MLS. All Rights Reserved.
Bought with HOME TOWN REALTY, INC.
"My job is to find and attract mastery-based agents to the office, protect the culture, and make sure everyone is happy! "
dgonzalez@homesunlimited.solutions
8803 Futures Drive Unit 10A, Orlando, Florida, 32819, USA






