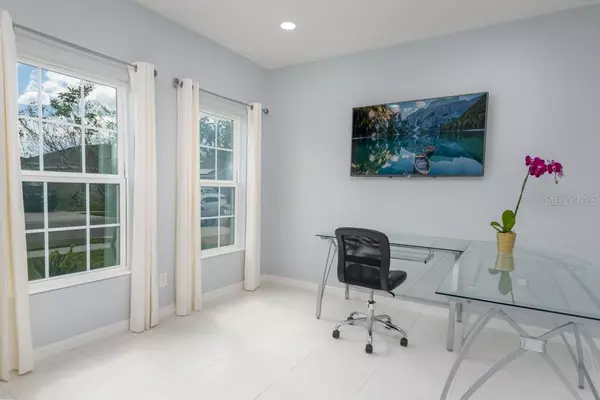$380,000
$385,000
1.3%For more information regarding the value of a property, please contact us for a free consultation.
4 Beds
2 Baths
1,967 SqFt
SOLD DATE : 09/19/2023
Key Details
Sold Price $380,000
Property Type Single Family Home
Sub Type Single Family Residence
Listing Status Sold
Purchase Type For Sale
Square Footage 1,967 sqft
Price per Sqft $193
Subdivision Overlook Reserve Ph 1
MLS Listing ID S5080912
Sold Date 09/19/23
Bedrooms 4
Full Baths 2
Construction Status Inspections
HOA Fees $84/qua
HOA Y/N Yes
Originating Board Stellar MLS
Year Built 2018
Annual Tax Amount $3,150
Lot Size 5,662 Sqft
Acres 0.13
Property Description
Stunning 4 bedroom, 2 bathroom, 2018 model home in the highly desired Overlook Reserve community! As you drive up you will appreciate the brick paved driveway, the lush landscaped lawn & garden and the spacious two car garage. Inside you will find a front facing BONUS room which works perfectly as a sunny in-home office! Down the hallway you will find a gourmet eat-in kitchen which is fully equipped with upgraded cabinets, stylish countertops & backsplash, stainless steel appliances, full sized pantry closet and a large island/breakfast bar overlooking the open concept living and dining room! Throughout the home you will love the easy-to-clean ceramic tile flooring, the neutral paint palette and all of the extra large windows bringing in pristine natural lighting that dances through the space! In the master bedroom there is an attached en-suite bathroom with walk-in closet, double sinks and a grand walk-in shower with glass door and rainfall showerhead. There are three more full bedrooms and one shared bathroom which provides you with plenty of space for a big family or allow rooms for overnight guests! Off the back through glass slider doors you will enjoy drinking your morning coffee and bird watching on your enclosed patio! The popular Overlook Reserve neighborhood has a lovely community pool, playground and sidewalks so you can keep up an active lifestyle. Centrally located, close to fine dining, shopping, top schools and so much more! Schedule today to find out more about this amazing place to call home!
Location
State FL
County Osceola
Community Overlook Reserve Ph 1
Zoning RESI
Interior
Interior Features Ceiling Fans(s), Window Treatments
Heating Central, Electric
Cooling Central Air
Flooring Carpet, Ceramic Tile
Fireplace false
Appliance Dishwasher, Microwave, Range, Refrigerator
Exterior
Exterior Feature Sliding Doors
Garage Spaces 2.0
Community Features Playground, Pool
Utilities Available Electricity Connected, Public, Water Connected
Roof Type Shingle
Attached Garage true
Garage true
Private Pool No
Building
Entry Level One
Foundation Slab
Lot Size Range 0 to less than 1/4
Sewer Public Sewer
Water Public
Structure Type Block, Stucco
New Construction false
Construction Status Inspections
Schools
Elementary Schools Sunrise Elementary
Middle Schools Horizon Middle
High Schools Poinciana High School
Others
Pets Allowed Yes
Senior Community No
Ownership Fee Simple
Monthly Total Fees $84
Acceptable Financing Cash, Conventional, FHA, VA Loan
Membership Fee Required Required
Listing Terms Cash, Conventional, FHA, VA Loan
Special Listing Condition None
Read Less Info
Want to know what your home might be worth? Contact us for a FREE valuation!

Our team is ready to help you sell your home for the highest possible price ASAP

© 2025 My Florida Regional MLS DBA Stellar MLS. All Rights Reserved.
Bought with MY REALTY GROUP, LLC.
"My job is to find and attract mastery-based agents to the office, protect the culture, and make sure everyone is happy! "
dgonzalez@homesunlimited.solutions
8803 Futures Drive Unit 10A, Orlando, Florida, 32819, USA






