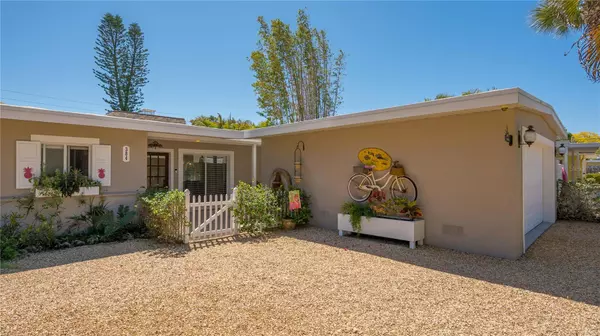$1,570,000
$1,700,000
7.6%For more information regarding the value of a property, please contact us for a free consultation.
2 Beds
2 Baths
1,332 SqFt
SOLD DATE : 08/15/2023
Key Details
Sold Price $1,570,000
Property Type Single Family Home
Sub Type Single Family Residence
Listing Status Sold
Purchase Type For Sale
Square Footage 1,332 sqft
Price per Sqft $1,178
Subdivision Siesta Manor Sec 1
MLS Listing ID A4564907
Sold Date 08/15/23
Bedrooms 2
Full Baths 2
Construction Status Inspections,Other Contract Contingencies
HOA Y/N No
Originating Board Stellar MLS
Year Built 1958
Annual Tax Amount $4,599
Lot Size 9,147 Sqft
Acres 0.21
Property Description
Island Style Home with 113ft of dredged Canal Front on Siesta Key, steps to World Famous Siesta Village & the cool quartz sands of Siesta Beach. This Island Style 2 bed, 2 bath home on dredged canal with boat lift & in close proximity to all the food & nightlife that Siesta Key has to offer. 2 car garage. This home on a cul de sac is light & bright with Terrazzo floors for the laid back Island lifestyle. Excellent rental potential with it's ideal location makes this property a solid investment. Wood burning fireplace for those few cool winter nights. Out back is a huge deck on the Canal that is perfect for waterfront get togethers. Updated kitchen with stainless steel appliances that opens up for entertaining with family & friends. Separate laundry room and a potting shed & workshop. After spending the day on your boat, either cook up your catch or stroll to your favorite Siesta Village establishment. Or, better yet, take a stroll on the Beach & enjoy Sunset. Possible Seller Finance.
Location
State FL
County Sarasota
Community Siesta Manor Sec 1
Zoning RSF2
Interior
Interior Features Ceiling Fans(s), Stone Counters, Window Treatments
Heating Central
Cooling Central Air
Flooring Terrazzo
Fireplaces Type Wood Burning
Furnishings Negotiable
Fireplace true
Appliance Dishwasher, Disposal, Dryer, Electric Water Heater, Range, Refrigerator, Washer
Exterior
Exterior Feature Lighting, Sliding Doors, Storage
Garage Spaces 2.0
Utilities Available Cable Connected, Electricity Connected, Sewer Connected, Water Connected
Waterfront Description Canal - Saltwater
View Y/N 1
Water Access 1
Water Access Desc Canal - Saltwater
View Water
Roof Type Membrane, Other
Porch Covered, Deck, Front Porch, Patio, Porch
Attached Garage false
Garage true
Private Pool No
Building
Lot Description Flood Insurance Required
Story 1
Entry Level One
Foundation Slab
Lot Size Range 0 to less than 1/4
Sewer Public Sewer
Water Public
Architectural Style Coastal
Structure Type Block
New Construction false
Construction Status Inspections,Other Contract Contingencies
Schools
Elementary Schools Phillippi Shores Elementary
Middle Schools Brookside Middle
High Schools Sarasota High
Others
Pets Allowed Yes
Senior Community No
Ownership Fee Simple
Acceptable Financing Cash, Conventional, Private Financing Available
Listing Terms Cash, Conventional, Private Financing Available
Special Listing Condition None
Read Less Info
Want to know what your home might be worth? Contact us for a FREE valuation!

Our team is ready to help you sell your home for the highest possible price ASAP

© 2024 My Florida Regional MLS DBA Stellar MLS. All Rights Reserved.
Bought with COLDWELL BANKER REALTY

"My job is to find and attract mastery-based agents to the office, protect the culture, and make sure everyone is happy! "
dgonzalez@homesunlimited.solutions
8803 Futures Drive Unit 10A, Orlando, Florida, 32819, USA






