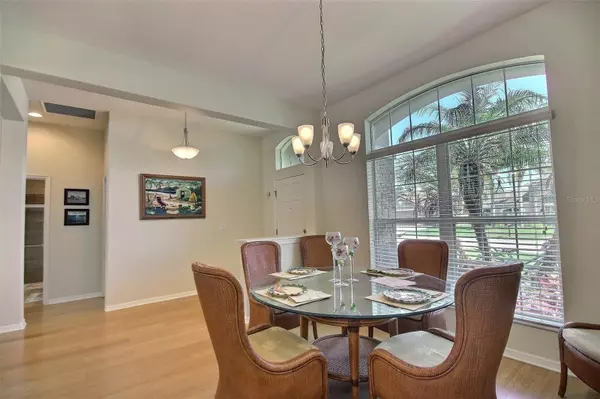$530,000
$525,000
1.0%For more information regarding the value of a property, please contact us for a free consultation.
3 Beds
3 Baths
2,051 SqFt
SOLD DATE : 06/23/2023
Key Details
Sold Price $530,000
Property Type Single Family Home
Sub Type Single Family Residence
Listing Status Sold
Purchase Type For Sale
Square Footage 2,051 sqft
Price per Sqft $258
Subdivision Woods Of Moccasin Wallow Ph I
MLS Listing ID A4570060
Sold Date 06/23/23
Bedrooms 3
Full Baths 3
HOA Fees $61/qua
HOA Y/N Yes
Originating Board Stellar MLS
Year Built 2013
Annual Tax Amount $2,210
Lot Size 8,276 Sqft
Acres 0.19
Property Description
Welcome to the beautiful Woods of Moccasin Wallow community, where you'll find a stunning pool home offering the best Florida living. This is truly an exceptional area to live in. Within just 30-40 minutes, you can have your toes in the powdery white sand of some of the world's best beaches. Additionally, you can easily reach vibrant cities such as St. Petersburg, Tampa, and Sarasota in the same time frame. With such convenient access to both natural beauty and urban excitement, this location truly offers the best of both worlds. With NO CDD fees and LOW HOA fees of only $184 per quarter, this community is perfect for those seeking affordability without sacrificing quality. This 2,051 square foot home boasts 3 bedrooms, 3 bathrooms, an office (that can easily be used as a bedroom), and a 2-car garage. From the moment you enter the home, you'll be struck by the breathtaking views of the heated pool that overlooks the gorgeous old Florida preserve views. The split bedroom floor plan offers privacy and functionality, with the master suite on the home's left side and bedrooms 2 and 3 on the right. Each bedroom features a walk-in closet, providing ample storage space. The master suite is a true oasis, with an ensuite bathroom and a picturesque view of the pool and wooded area. The kitchen is a chef's dream, with beautiful cabinets, granite counters, and a travertine backsplash. Adjacent to the kitchen is the living room, which offers plenty of space for the whole family to relax or entertain guests. The dining room is located to the left of the foyer, offering easy access for hosting dinners and gatherings. Step outside and discover your own personal paradise in the large heated pool with a screen enclosure. The pool was built in 2019 and boasts a travertine pool deck. The community also offers a pavilion, gathering room, and basketball court, all included in the association fees. Living in the Woods of Moccasin Wallow community provides a serene park-like setting around the natural Lake Joyce, where kayaking and canoeing are allowed for residents and their guests. The community also houses Imagine Charter School, a VPK-8 tuition-free school that is expanding to allow for more students and a gymnasium. The Moccasin Wallow and I-75 interchange is Manatee County's newest major growth center, with millions of square feet of retail space approved, a brand new BayCare hospital, and new hotels and restaurants on the horizon. Just 2 miles away, you'll find a brand-new Publix grocery store. This move-in ready home is perfect for the next family to enjoy the beautiful Florida lifestyle. Don't miss out on the opportunity to schedule your private showing today! Furnishings are negotiable.
Location
State FL
County Manatee
Community Woods Of Moccasin Wallow Ph I
Zoning PDMU
Interior
Interior Features Ceiling Fans(s), Master Bedroom Main Floor, Split Bedroom, Walk-In Closet(s)
Heating Heat Pump
Cooling Central Air
Flooring Carpet, Ceramic Tile, Laminate
Furnishings Negotiable
Fireplace false
Appliance Dishwasher, Disposal, Microwave, Range, Refrigerator
Laundry Inside, In Kitchen
Exterior
Exterior Feature Hurricane Shutters, Irrigation System, Sliding Doors
Parking Features Driveway, Garage Door Opener
Garage Spaces 2.0
Pool Heated, In Ground, Lighting, Screen Enclosure
Community Features Deed Restrictions, Irrigation-Reclaimed Water, Lake, Sidewalks
Utilities Available Cable Connected, Electricity Connected, Public, Sewer Connected, Water Connected
Amenities Available Basketball Court
View Pool, Trees/Woods
Roof Type Shingle
Porch Covered
Attached Garage true
Garage true
Private Pool Yes
Building
Lot Description Landscaped, Paved
Entry Level One
Foundation Slab
Lot Size Range 0 to less than 1/4
Sewer Public Sewer
Water Public
Structure Type Block, Stucco
New Construction false
Schools
Elementary Schools James Tillman Elementary
Middle Schools Buffalo Creek Middle
High Schools Palmetto High
Others
Pets Allowed Yes
Senior Community No
Ownership Fee Simple
Monthly Total Fees $61
Acceptable Financing Cash, Conventional, FHA, VA Loan
Membership Fee Required Required
Listing Terms Cash, Conventional, FHA, VA Loan
Special Listing Condition None
Read Less Info
Want to know what your home might be worth? Contact us for a FREE valuation!

Our team is ready to help you sell your home for the highest possible price ASAP

© 2025 My Florida Regional MLS DBA Stellar MLS. All Rights Reserved.
Bought with ROSEBAY INTERNATIONAL REALTY, INC
"My job is to find and attract mastery-based agents to the office, protect the culture, and make sure everyone is happy! "
dgonzalez@homesunlimited.solutions
8803 Futures Drive Unit 10A, Orlando, Florida, 32819, USA






