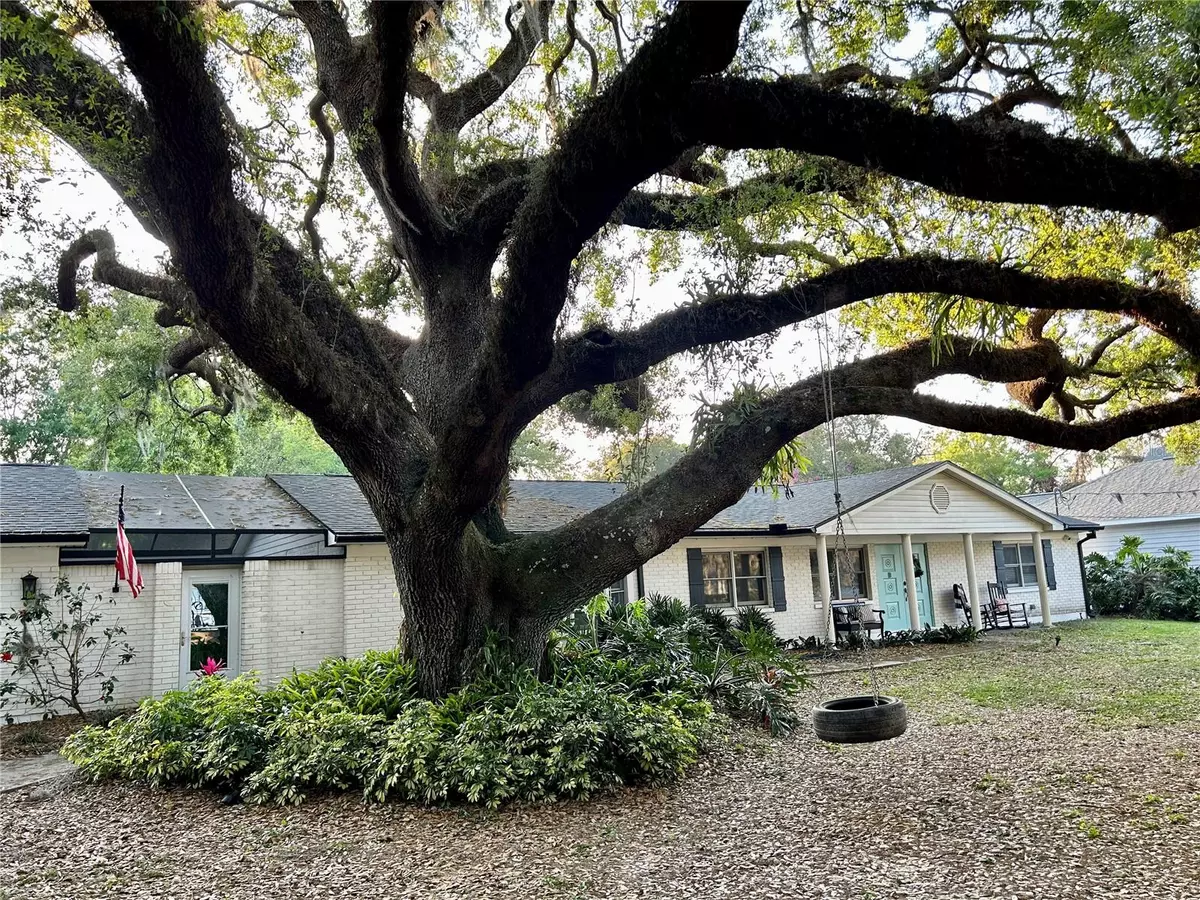$505,000
$512,000
1.4%For more information regarding the value of a property, please contact us for a free consultation.
3 Beds
2 Baths
2,184 SqFt
SOLD DATE : 04/21/2023
Key Details
Sold Price $505,000
Property Type Single Family Home
Sub Type Single Family Residence
Listing Status Sold
Purchase Type For Sale
Square Footage 2,184 sqft
Price per Sqft $231
Subdivision Griffin Sub
MLS Listing ID T3432114
Sold Date 04/21/23
Bedrooms 3
Full Baths 2
HOA Y/N No
Originating Board Stellar MLS
Year Built 1967
Annual Tax Amount $3,877
Lot Size 0.450 Acres
Acres 0.45
Lot Dimensions 132x150
Property Description
Welcome Home! If you have plans this weekend, cancel them. You do not want to miss this 3 bedroom 2 bath pool home with all the upgrades. This home will win you over as you pull into the driveway under the 200+ year old oak tree towering over the driveway. The home has been completely updated, some of the updates are as follows: New roof and gutters (2022), solar panel for pool heater (2022, well pump (2022), luxury vinyl floors throughout (2022), refinished pool (2022), pool cage was completely painted and re-screened (2022), bathrooms remodeled (2020), electrical and plumbing in bathrooms re-done (2020), tankless hot water heater (2020), 14x16 foot Tuff shed that has been insulated and drywalled with baseboards purchased but not yet installed. Electrical has been partially completed in the shed and passed inspection, it just needs to be completed. The master bedroom, dining room and living all have views of Lake Platt across the street. Although the screened in area is large for entertaining, the fully fenced nbackyard has plenty of room to enjoy. Accepting all offers by Sunday at 6PM. Don't miss out on this amazing opportunity to live in one of the most sought out areas in Tampa!
Location
State FL
County Hillsborough
Community Griffin Sub
Zoning ASC-1
Interior
Interior Features Built-in Features, Ceiling Fans(s), Chair Rail, Crown Molding, Kitchen/Family Room Combo, Open Floorplan, Window Treatments
Heating Central
Cooling Central Air
Flooring Tile, Vinyl
Fireplaces Type Gas
Fireplace true
Appliance Dishwasher, Disposal, Gas Water Heater
Exterior
Exterior Feature Awning(s), French Doors, Irrigation System, Lighting, Rain Gutters, Sidewalk, Storage
Garage Spaces 2.0
Pool In Ground, Salt Water, Screen Enclosure, Solar Heat
Utilities Available Cable Connected, Propane, Water Connected
View Water
Roof Type Shingle
Attached Garage true
Garage true
Private Pool Yes
Building
Story 1
Entry Level One
Foundation Slab
Lot Size Range 1/4 to less than 1/2
Sewer Septic Tank
Water Well
Structure Type Block
New Construction false
Others
Senior Community No
Ownership Fee Simple
Acceptable Financing Cash, Conventional, FHA, VA Loan
Listing Terms Cash, Conventional, FHA, VA Loan
Special Listing Condition None
Read Less Info
Want to know what your home might be worth? Contact us for a FREE valuation!

Our team is ready to help you sell your home for the highest possible price ASAP

© 2024 My Florida Regional MLS DBA Stellar MLS. All Rights Reserved.
Bought with SIGNATURE REALTY ASSOCIATES
"My job is to find and attract mastery-based agents to the office, protect the culture, and make sure everyone is happy! "
dgonzalez@homesunlimited.solutions
8803 Futures Drive Unit 10A, Orlando, Florida, 32819, USA






