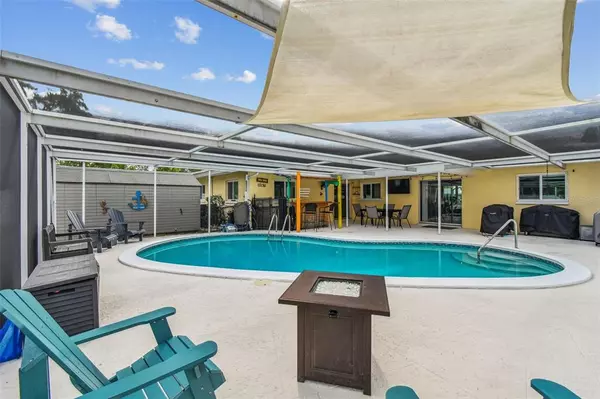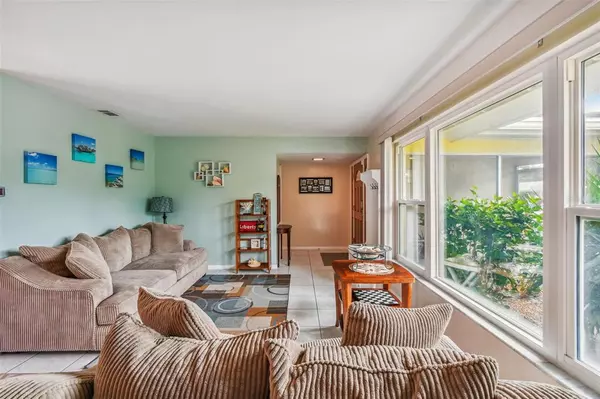$580,000
$600,000
3.3%For more information regarding the value of a property, please contact us for a free consultation.
4 Beds
2 Baths
1,749 SqFt
SOLD DATE : 11/30/2022
Key Details
Sold Price $580,000
Property Type Single Family Home
Sub Type Single Family Residence
Listing Status Sold
Purchase Type For Sale
Square Footage 1,749 sqft
Price per Sqft $331
Subdivision Pennwood Estates
MLS Listing ID U8179366
Sold Date 11/30/22
Bedrooms 4
Full Baths 2
Construction Status No Contingency
HOA Y/N No
Originating Board Stellar MLS
Year Built 1968
Annual Tax Amount $4,252
Lot Size 0.270 Acres
Acres 0.27
Lot Dimensions 80x144
Property Description
Are you looking for a functional floor plan? High-quality updates? Incredible outdoor area? Then look no further than this four-bedroom, two-bathroom pool home featuring tons of improvements. There's 1,749 square feet of living space with a split floor plan, central kitchen and two separate living areas. The kitchen has been upgraded with striking gray wood cabinetry with dovetail drawers, soft-close hinges and topped with crown molding. The kitchen has stainless steel appliances and a small breakfast bar which opens to a family room on one side. On the other side of the kitchen is the dining room and living room. All the living areas have tile flooring. The spacious master suite is on its own side of the home and has a walk-in closet plus ensuite bathroom with walk-in shower. On the other side of the home are the three guest bedrooms along with the guest bathroom which has beautiful new tile in the tub/shower along with a dual vanity. But there's much more to this house than what's inside because the outside is fantastic – starting with the heated saltwater pool. Combine indoor and outdoor living thanks to the screened-in lanai and two sets of pocket sliders back into the house. Part of the outdoor area is also under the roof line so you can enjoy it any weather. Unlike many homes with a pool this one has a spacious backyard because the lot is more than a 1/4 acre. It's already fenced in and comes with a large storage shed and a few fruit trees. Don't forget about the two-car garage which is both wide and deep. Then the upgrade list for this house is extensive: impact windows, tile roof, flat roofs replaced in 2019, gutters all the way around the house additional insulation in the attic and a newer Trane HVAC system (2017). Within the last three years the pool was resurfaced with PebbleTec and the birdcage was rescreened and reinforced. There's also a new 50-gallon Rheem hybrid water heater (2022) and a new 14.24 kW solar system (2022) to significantly lower the electricity bills. You can experience this home in virtual reality – no special equipment needed – by going to: https://my.matterport.com/show/?m=H6EY8qGmuYJ&mls=1. Then make your appointment to see this great home in person!
Location
State FL
County Pinellas
Community Pennwood Estates
Direction N
Rooms
Other Rooms Family Room
Interior
Interior Features Ceiling Fans(s), Kitchen/Family Room Combo, Living Room/Dining Room Combo, Solid Wood Cabinets, Split Bedroom, Stone Counters, Thermostat, Walk-In Closet(s)
Heating Central
Cooling Central Air
Flooring Carpet, Ceramic Tile
Fireplace false
Appliance Dishwasher, Microwave, Range, Refrigerator, Water Filtration System, Water Softener
Laundry In Garage
Exterior
Exterior Feature Fence, Irrigation System, Sidewalk
Garage Spaces 2.0
Fence Vinyl
Pool Child Safety Fence, Gunite, Heated, In Ground, Salt Water, Screen Enclosure
Utilities Available Public
Roof Type Tile
Attached Garage true
Garage true
Private Pool Yes
Building
Story 1
Entry Level One
Foundation Slab
Lot Size Range 1/4 to less than 1/2
Sewer Public Sewer
Water Public
Structure Type Block
New Construction false
Construction Status No Contingency
Others
Pets Allowed Yes
Senior Community No
Ownership Fee Simple
Acceptable Financing Cash, Conventional
Listing Terms Cash, Conventional
Special Listing Condition None
Read Less Info
Want to know what your home might be worth? Contact us for a FREE valuation!

Our team is ready to help you sell your home for the highest possible price ASAP

© 2025 My Florida Regional MLS DBA Stellar MLS. All Rights Reserved.
Bought with CAPITAL CALDWELL LLC
"My job is to find and attract mastery-based agents to the office, protect the culture, and make sure everyone is happy! "
dgonzalez@homesunlimited.solutions
8803 Futures Drive Unit 10A, Orlando, Florida, 32819, USA






