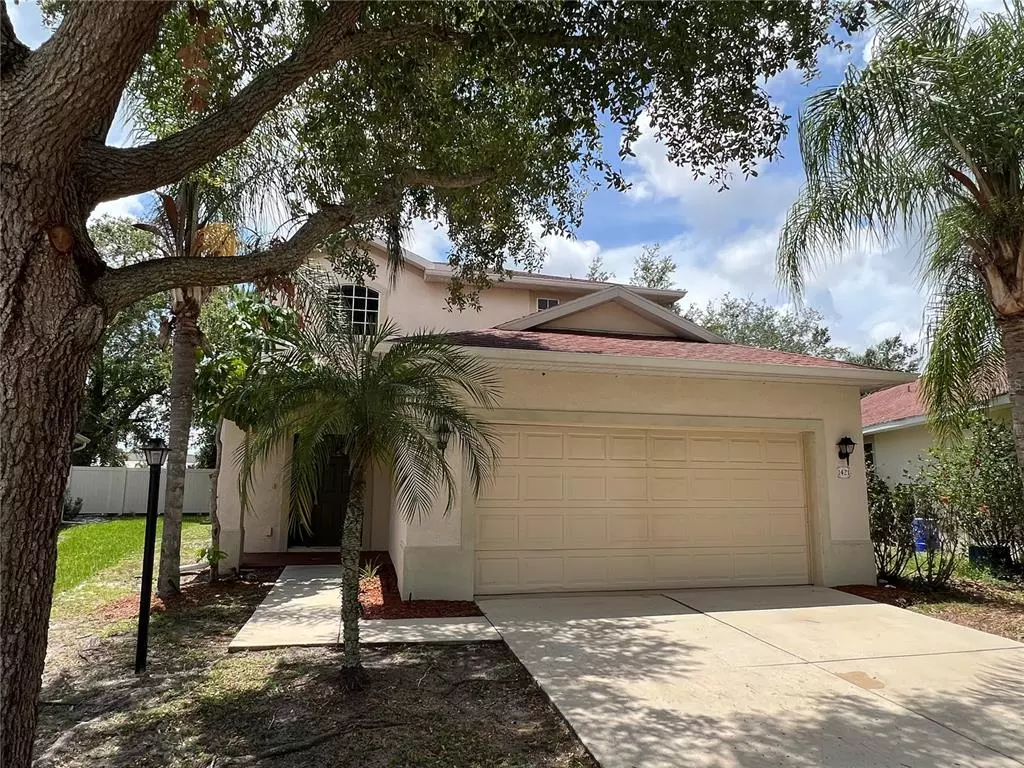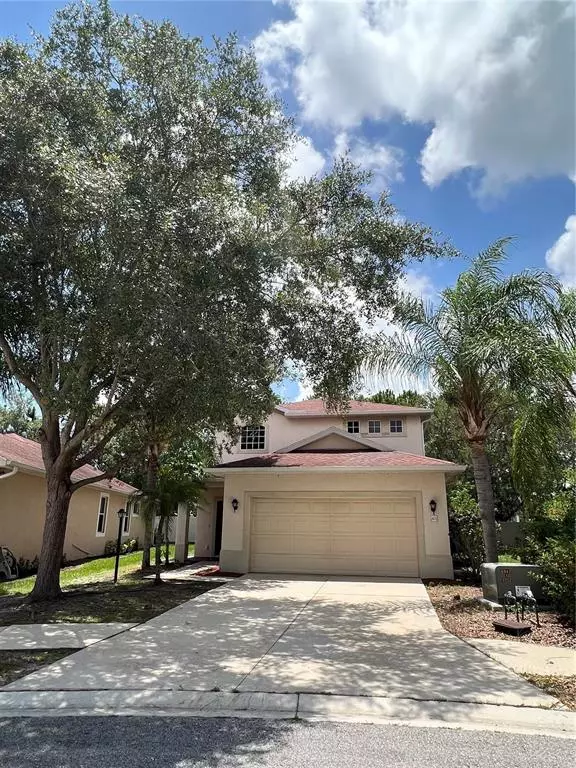$420,000
$450,000
6.7%For more information regarding the value of a property, please contact us for a free consultation.
4 Beds
3 Baths
1,855 SqFt
SOLD DATE : 10/31/2022
Key Details
Sold Price $420,000
Property Type Single Family Home
Sub Type Single Family Residence
Listing Status Sold
Purchase Type For Sale
Square Footage 1,855 sqft
Price per Sqft $226
Subdivision Newburn Village
MLS Listing ID A4534432
Sold Date 10/31/22
Bedrooms 4
Full Baths 2
Half Baths 1
Construction Status Inspections
HOA Fees $63/qua
HOA Y/N Yes
Originating Board Stellar MLS
Year Built 2005
Annual Tax Amount $3,428
Lot Size 5,662 Sqft
Acres 0.13
Property Description
BACK ON THE MARKET & RECENTLY REFRESHED! Brand new A/C installed, fresh paint, new fans, carpets deep cleaned and fresh landscaping! Come see this beautiful and rare two story 4 bedroom, 2.5 bathroom home located in the intimate subdivision of Newburn Village! Built in 2005 and one of the larger floor plans in the subdivision, you will be impressed by the tall cathedral ceilings and crown molding in this beautiful residence. As you enter the home through the front covered porch, you will enter the spacious open-concept great room. You'll enjoy the expansive master suite with en suite bathroom and huge walk-in closet being located on the first floor along with the half bathroom. The open and airy kitchen is located in the rear, which includes a pantry and an abundance of cabinet space! The 3 additional bedrooms and bathroom are located on the second floor. Enjoy the outdoors on the screened lanai while overlooking beautiful and mature landscaping. This home is just minutes to Benderson Park, University Town Center mall, Sarasota Bradenton International Airport, Ringling Museum, downtown Sarasota, St. Armand’s and the islands and so much more!
Location
State FL
County Sarasota
Community Newburn Village
Zoning RSF4
Interior
Interior Features Cathedral Ceiling(s), Crown Molding, Solid Surface Counters, Solid Wood Cabinets, Vaulted Ceiling(s)
Heating Central, Electric
Cooling Central Air
Flooring Carpet, Ceramic Tile
Fireplace false
Appliance Range, Refrigerator
Exterior
Exterior Feature Irrigation System, Sliding Doors
Garage Spaces 2.0
Community Features Deed Restrictions
Utilities Available Public
Waterfront false
Roof Type Shingle
Porch Deck, Patio, Porch, Screened
Attached Garage true
Garage true
Private Pool No
Building
Lot Description In County
Entry Level Two
Foundation Slab
Lot Size Range 0 to less than 1/4
Sewer Public Sewer
Water Public
Architectural Style Florida
Structure Type Block, Stucco
New Construction false
Construction Status Inspections
Others
Pets Allowed Yes
Senior Community No
Ownership Fee Simple
Monthly Total Fees $63
Membership Fee Required Required
Special Listing Condition None
Read Less Info
Want to know what your home might be worth? Contact us for a FREE valuation!

Our team is ready to help you sell your home for the highest possible price ASAP

© 2024 My Florida Regional MLS DBA Stellar MLS. All Rights Reserved.
Bought with ORCHID REALTY TEAM INC

"My job is to find and attract mastery-based agents to the office, protect the culture, and make sure everyone is happy! "
dgonzalez@homesunlimited.solutions
8803 Futures Drive Unit 10A, Orlando, Florida, 32819, USA






