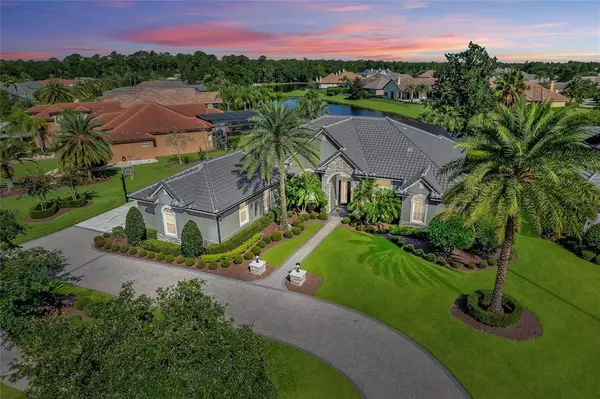$1,350,000
$1,380,000
2.2%For more information regarding the value of a property, please contact us for a free consultation.
4 Beds
4 Baths
3,862 SqFt
SOLD DATE : 10/14/2022
Key Details
Sold Price $1,350,000
Property Type Single Family Home
Sub Type Single Family Residence
Listing Status Sold
Purchase Type For Sale
Square Footage 3,862 sqft
Price per Sqft $349
Subdivision Alaqua Lakes Ph 7
MLS Listing ID O6043818
Sold Date 10/14/22
Bedrooms 4
Full Baths 3
Half Baths 1
Construction Status Financing,Inspections
HOA Fees $278/qua
HOA Y/N Yes
Originating Board Stellar MLS
Year Built 2004
Annual Tax Amount $8,884
Lot Size 0.530 Acres
Acres 0.53
Property Description
This meticulous home is located on a .53-acre lot in Alaqua Lakes, a guard-gated golf course community in Seminole County, FL. It is a 3-way split floor plan comprised of four bedrooms (all with WALK IN CLOSETS) , 3.5 baths, an office and a bonus room. You enter through 8 ft iron french doors. Once inside the entry foyer you can enter a private office to your right or walk into a dining room on your left. Straight ahead is the living room with a natural gas, stone fireplace with views of the lanai and pool area. The living room, dining, and office ceilings soar to twelve feet with extensive crown molding. The kitchen offers an abundance of storage and counter space with a five-burner, natural gas cooktop and island with extra storage and walk-in pantry. Adjacent to the kitchen is the cathedral ceiling family room with a cherry, custom built-in entertainment unit that makes this the focal point of the room. Adjacent to the family room you enter through French doors into a 17 x 16’4” bonus room with hickory flooring, a cherry built-in bar with lit glass shelves and cabinetry along with a view of the water. The fourth bedroom and full bath are nearby. The primary bedroom measures 20’4” x 14’ and has hickory flooring, and a fantastic view of the water. There are his and her walk-in custom closets. The primary bath has a jetted tub, a large walk-in shower, his and her vanities along with makeup knee space. TILE ROOF 2015, (2) 18 SEER (TRANE) ac JUNE 2019, ON DEMAND WATER HEATER 2019, SALT POOL, HEATED SPA, NATURAL GAS FIREPLACE, HICKORY WOOD FLOORING. Community amenities include five Har-Tru tennis courts with a full-time pro on staff for clinics or private lessons, Junior Olympic pool, a community pavilion, basketball courts, volleyball court, playground, and a multipurpose playing field. The golf course is available for those that wish to join as members. A 24-hour security staff controls entry into this exclusive community.
Location
State FL
County Seminole
Community Alaqua Lakes Ph 7
Zoning PUD
Rooms
Other Rooms Bonus Room, Breakfast Room Separate, Den/Library/Office, Family Room, Formal Dining Room Separate, Formal Living Room Separate, Inside Utility
Interior
Interior Features Built-in Features, Cathedral Ceiling(s), Ceiling Fans(s), Eat-in Kitchen, In Wall Pest System, Master Bedroom Main Floor, Solid Surface Counters, Split Bedroom, Stone Counters, Tray Ceiling(s), Walk-In Closet(s), Wet Bar, Window Treatments
Heating Electric, Natural Gas
Cooling Central Air
Flooring Carpet, Ceramic Tile, Hardwood, Tile
Fireplaces Type Gas, Living Room
Fireplace true
Appliance Bar Fridge, Built-In Oven, Convection Oven, Cooktop, Dishwasher, Disposal, Dryer, Exhaust Fan, Gas Water Heater, Microwave, Refrigerator, Tankless Water Heater, Washer
Laundry Inside, Laundry Room
Exterior
Exterior Feature Irrigation System, Outdoor Kitchen, Sidewalk
Garage Spaces 3.0
Pool In Ground, Salt Water, Screen Enclosure
Community Features Deed Restrictions, Gated, Golf Carts OK, Golf, Irrigation-Reclaimed Water, Park, Playground, Pool, Sidewalks, Tennis Courts
Utilities Available BB/HS Internet Available, Cable Available, Cable Connected, Electricity Available, Electricity Connected, Fire Hydrant, Natural Gas Connected, Sewer Connected, Underground Utilities, Water Connected
Waterfront false
View Y/N 1
View Water
Roof Type Tile
Attached Garage true
Garage true
Private Pool Yes
Building
Story 1
Entry Level One
Foundation Slab
Lot Size Range 1/2 to less than 1
Sewer Public Sewer
Water None
Structure Type Block, Stone, Stucco
New Construction false
Construction Status Financing,Inspections
Schools
Elementary Schools Heathrow Elementary
Middle Schools Markham Woods Middle
High Schools Lake Mary High
Others
Pets Allowed Yes
HOA Fee Include Guard - 24 Hour, Pool, Management, Private Road, Security
Senior Community No
Ownership Fee Simple
Monthly Total Fees $278
Acceptable Financing Cash, Conventional
Membership Fee Required Required
Listing Terms Cash, Conventional
Special Listing Condition None
Read Less Info
Want to know what your home might be worth? Contact us for a FREE valuation!

Our team is ready to help you sell your home for the highest possible price ASAP

© 2024 My Florida Regional MLS DBA Stellar MLS. All Rights Reserved.
Bought with PREFERRED REAL ESTATE BROKERS

"My job is to find and attract mastery-based agents to the office, protect the culture, and make sure everyone is happy! "
dgonzalez@homesunlimited.solutions
8803 Futures Drive Unit 10A, Orlando, Florida, 32819, USA






