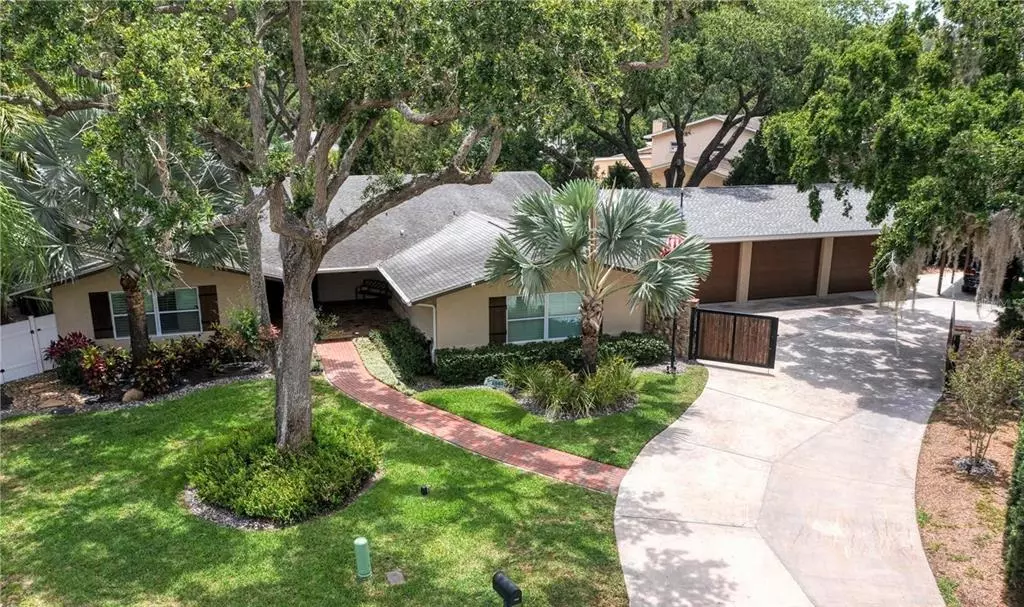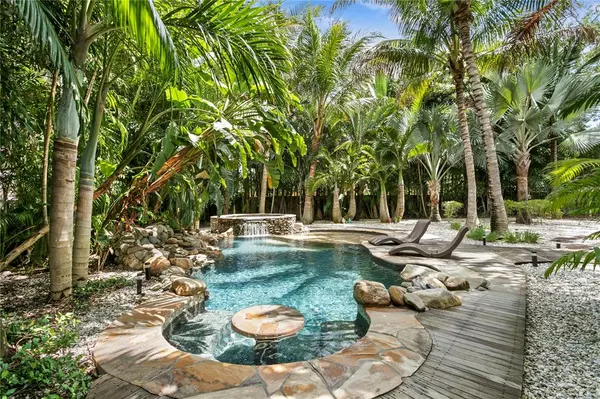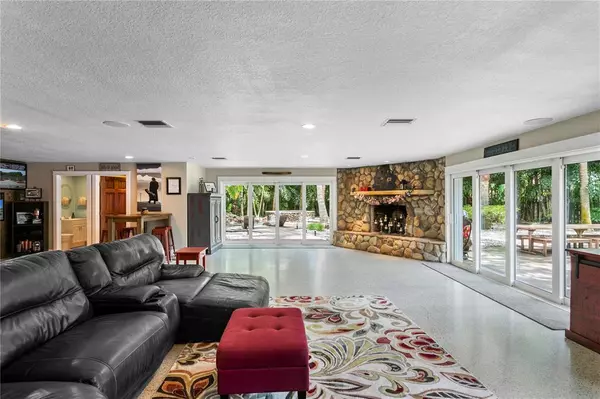$749,900
$749,900
For more information regarding the value of a property, please contact us for a free consultation.
4 Beds
4 Baths
3,004 SqFt
SOLD DATE : 08/19/2021
Key Details
Sold Price $749,900
Property Type Single Family Home
Sub Type Single Family Residence
Listing Status Sold
Purchase Type For Sale
Square Footage 3,004 sqft
Price per Sqft $249
Subdivision Athenian Gardens
MLS Listing ID U8128151
Sold Date 08/19/21
Bedrooms 4
Full Baths 3
Half Baths 1
Construction Status Appraisal,Financing
HOA Y/N No
Year Built 1968
Annual Tax Amount $4,597
Lot Size 0.560 Acres
Acres 0.56
Property Description
Look no further! This incredible property or should I say compound has everything that you could ever want and need! Located on .56 of an acre this property is at the end of a cul-de-sac with a large yard, a resort style pool area, tropical oasis, beautiful custom features with a detached oversized 4 car garage, custom touches and so much more! As you pull up to the property you will notice a double wood gate that leads you to the large driveway. This area features a separate custom garage and a covered parking area. The newly built garage has a safe room, a car lift, and additional storage areas in the attic and floor. Upon walking up to the home you will notice a beautiful red brick walkway and a large front patio with double wood entry doors. When walking into the home you'll notice a completely open floor plan with a stunning custom fish tank in the entry way. A unique and exceptional bonus that comes with the home! The luxury kitchen has granite counters, custom wood cabinets and upgraded stainless appliances. The counter bar space wraps around the kitchen and is the perfect entertaining area. The kitchen looks over the dining room living room and out to the amazing backyard. The stonework in and on the home is all custom and beautifully done. Stone features are highlighted around the kitchen bar and wood burning fireplace and also on the exterior of the home. The fireplace is custom built and to the left and the right of the fireplace are triple sliders with hurricane impact glass. There is a half bath off of the great room and also an office space off of the great room. The stunning terrazzo floors are newer and custom with beautiful colors. This home has a split floor plan and the master suite has a mini split along with central air for maximum comfort. The master bedroom also features plantation shutter window treatments and a custom built in with wood accent wall. The master bath is upgraded with a walk in shower, modern and rustic finishes and a beautiful master sink and countertop. There are also hurricane impact sliding glass doors that lead out to the beautiful resort style backyard. Speaking of the backyard, the pool, heated spa and landscaping is breathtaking. It will blow you away with how amazing it is. There is also space in the back yard with a firepit, patio and large side yard with a barn like shed. Off of the kitchen and dining room there are 3 more bedrooms and an indoor laundry area. From the laundry you can walk into the attached 2 car garage! This home also features, custom lighting, security system, and surround sound speaker system. Not in a flood zone! A property like this in the heart of Pinellas County at this price is hard to find and won't last long. Don't miss this property and schedule your showing today!
Location
State FL
County Pinellas
Community Athenian Gardens
Rooms
Other Rooms Great Room, Inside Utility
Interior
Interior Features Living Room/Dining Room Combo, Open Floorplan
Heating Central
Cooling Central Air
Flooring Terrazzo, Tile
Fireplaces Type Wood Burning
Fireplace true
Appliance Dishwasher, Disposal, Dryer, Range, Refrigerator, Washer
Laundry Inside
Exterior
Exterior Feature Fence, Irrigation System, Lighting
Parking Features Boat, Covered, Driveway, Garage Door Opener, Golf Cart Garage, Off Street, Parking Pad, RV Carport, Split Garage, Workshop in Garage
Garage Spaces 6.0
Fence Chain Link
Pool In Ground
Utilities Available Public
View Pool
Roof Type Shingle
Attached Garage true
Garage true
Private Pool Yes
Building
Lot Description Corner Lot, Cul-De-Sac
Entry Level One
Foundation Slab
Lot Size Range 1/2 to less than 1
Sewer Public Sewer
Water Public
Structure Type Block
New Construction false
Construction Status Appraisal,Financing
Others
Senior Community No
Ownership Fee Simple
Acceptable Financing Cash, Conventional
Listing Terms Cash, Conventional
Special Listing Condition None
Read Less Info
Want to know what your home might be worth? Contact us for a FREE valuation!

Our team is ready to help you sell your home for the highest possible price ASAP

© 2024 My Florida Regional MLS DBA Stellar MLS. All Rights Reserved.
Bought with RE/MAX CHAMPIONS
"My job is to find and attract mastery-based agents to the office, protect the culture, and make sure everyone is happy! "
dgonzalez@homesunlimited.solutions
8803 Futures Drive Unit 10A, Orlando, Florida, 32819, USA






