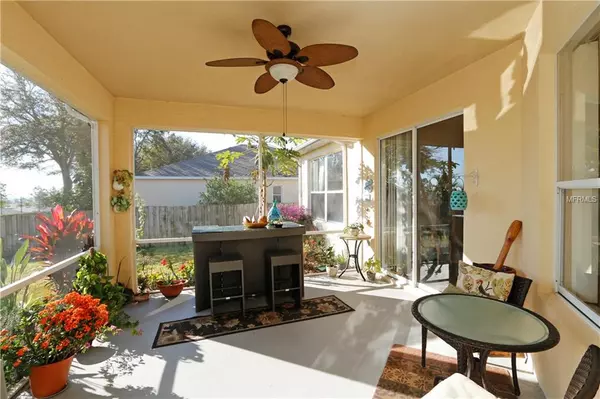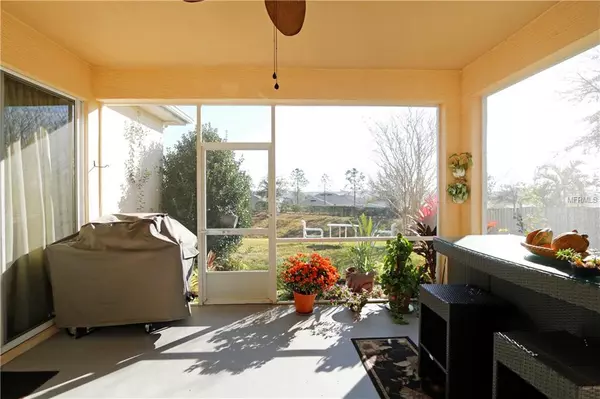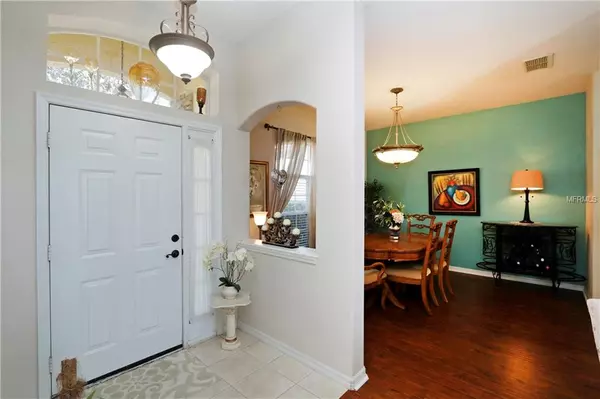$249,900
$249,900
For more information regarding the value of a property, please contact us for a free consultation.
3 Beds
2 Baths
1,718 SqFt
SOLD DATE : 03/29/2019
Key Details
Sold Price $249,900
Property Type Single Family Home
Sub Type Single Family Residence
Listing Status Sold
Purchase Type For Sale
Square Footage 1,718 sqft
Price per Sqft $145
Subdivision Somerset Estates
MLS Listing ID O5764769
Sold Date 03/29/19
Bedrooms 3
Full Baths 2
Construction Status Inspections
HOA Fees $65/mo
HOA Y/N Yes
Year Built 2001
Annual Tax Amount $3,237
Lot Size 9,147 Sqft
Acres 0.21
Property Description
Great opportunity at a great price! Move right into this immaculately kept home. Spectacular views as you walk in the front door. Interior features include high end laminate flooring in all the bedrooms, living and dining rooms, plus tile in kitchen and family room. Centerpiece kitchen with newer appliances. Split floor plan and indoor laundry room. Exterior features spacious screen enclosed and covered patio with beautiful views of Clermont's rolling hills. Community pool is within walking distance to the home. Location benefits include easy access to SR 27, SR 50, and Florida Turnpike. Five minutes to Hancock Park, along with restaurants and shopping and Downtown Clermont including their waterfront Complex.
Location
State FL
County Lake
Community Somerset Estates
Zoning PUD
Rooms
Other Rooms Family Room, Formal Dining Room Separate, Formal Living Room Separate, Inside Utility
Interior
Interior Features Cathedral Ceiling(s), Ceiling Fans(s), Solid Wood Cabinets, Split Bedroom, Vaulted Ceiling(s), Walk-In Closet(s)
Heating Central
Cooling Central Air
Flooring Ceramic Tile, Laminate
Fireplaces Type Family Room, Wood Burning
Fireplace true
Appliance Dishwasher, Microwave, Range, Refrigerator
Laundry Inside, Laundry Room
Exterior
Exterior Feature Sidewalk
Garage Spaces 2.0
Community Features Pool
Utilities Available Public
Amenities Available Pool, Recreation Facilities
Waterfront false
Roof Type Shingle
Porch Covered, Enclosed, Screened
Attached Garage true
Garage true
Private Pool No
Building
Lot Description Sidewalk, Paved
Entry Level One
Foundation Slab
Lot Size Range Up to 10,889 Sq. Ft.
Sewer Public Sewer
Water None
Architectural Style Contemporary
Structure Type Block,Stucco
New Construction false
Construction Status Inspections
Others
Pets Allowed Yes
HOA Fee Include Pool,Recreational Facilities
Senior Community No
Ownership Fee Simple
Monthly Total Fees $65
Acceptable Financing Cash, Conventional, FHA, VA Loan
Membership Fee Required Required
Listing Terms Cash, Conventional, FHA, VA Loan
Special Listing Condition None
Read Less Info
Want to know what your home might be worth? Contact us for a FREE valuation!

Our team is ready to help you sell your home for the highest possible price ASAP

© 2024 My Florida Regional MLS DBA Stellar MLS. All Rights Reserved.
Bought with ORLANDO'S BEST REAL ESTATE INC

"My job is to find and attract mastery-based agents to the office, protect the culture, and make sure everyone is happy! "
dgonzalez@homesunlimited.solutions
8803 Futures Drive Unit 10A, Orlando, Florida, 32819, USA






