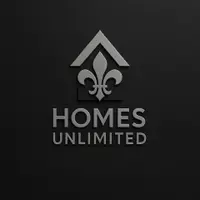
4 Beds
3 Baths
2,437 SqFt
4 Beds
3 Baths
2,437 SqFt
Key Details
Property Type Single Family Home
Sub Type Single Family Residence
Listing Status Active
Purchase Type For Sale
Square Footage 2,437 sqft
Price per Sqft $188
Subdivision Pine Ridge Unit 01
MLS Listing ID O6359654
Bedrooms 4
Full Baths 3
Construction Status Completed
HOA Fees $95/ann
HOA Y/N Yes
Annual Recurring Fee 95.0
Year Built 2025
Annual Tax Amount $734
Lot Size 1.290 Acres
Acres 1.29
Property Sub-Type Single Family Residence
Source Stellar MLS
Property Description
The Sierra is a move-in ready gem on 1.29 acres in Pine Ridge, a beautiful, upscale community nestled west of Ocala and south of Gainesville, just minutes from the famed Crystal River. Surrounded by expansive acreage and a variety of distinctive home designs, Pine Ridge combines a serene country atmosphere with convenient access to shopping, beaches, and city amenities. Residents enjoy 27 miles of horseback and walking trails, a community barn, tennis and Pickleball courts, shuffleboard, and even a radio-controlled flying field with a paved airstrip, offering endless options for an active and vibrant lifestyle.
This beautifully designed home is greeted by stone exterior accent & a welcoming covered porch that sets the tone for the charm within. Inside, the bright and airy open floor plan features crown molding, luxury vinyl flooring throughout, and a formal dining room with tray ceiling on one side, complemented by a den with double French doors on the other. The expansive Great Room flows seamlessly into the exceptional kitchen, complete with quartz countertops, and a full line of stainless steel appliances, creating an inviting space for family gatherings and entertaining. Just off the Great Room, a large covered lanai offers the perfect spot for enjoying the best of Florida living.
The private primary suite at the rear of the home is a peaceful retreat, boasting multiple closets and a spa-like bathroom with tile surround shower and quartz countertops. On the opposite side, three secondary bedrooms are served by two full bathrooms, featuring one ensuite with a tile shower, providing flexibility for multigenerational living or guests.
Additional features include a spacious three-car garage, ideal for storage, parking, or a workshop, as well as landscaping irrigation with Rain Bird system and a full builder warranty for peace of mind.
With its thoughtful design, upscale finishes, and harmonious blend of style and practicality, the Sierra offers the perfect setting for modern living in Pine Ridge.
Location
State FL
County Citrus
Community Pine Ridge Unit 01
Area 34465 - Beverly Hills
Zoning RUR
Rooms
Other Rooms Den/Library/Office, Formal Dining Room Separate, Great Room
Interior
Interior Features Crown Molding, Eat-in Kitchen, High Ceilings, Open Floorplan, Primary Bedroom Main Floor, Smart Home, Split Bedroom, Stone Counters, Thermostat, Tray Ceiling(s), Walk-In Closet(s)
Heating Central, Electric
Cooling Central Air
Flooring Luxury Vinyl
Fireplace false
Appliance Dishwasher, Disposal, Dryer, Electric Water Heater, Microwave, Range, Refrigerator, Washer
Laundry Laundry Room
Exterior
Exterior Feature Sliding Doors
Parking Features Driveway, Garage Door Opener
Garage Spaces 3.0
Community Features Stable(s), Park, Playground, Tennis Court(s)
Utilities Available Cable Available
Amenities Available Stable(s), Pickleball Court(s), Shuffleboard Court, Tennis Court(s), Trail(s)
Roof Type Other,Shingle
Porch Covered, Front Porch, Rear Porch
Attached Garage true
Garage true
Private Pool No
Building
Lot Description Landscaped, Oversized Lot
Entry Level One
Foundation Slab
Lot Size Range 1 to less than 2
Builder Name Maronda Homes
Sewer Septic Tank
Water Public
Architectural Style Florida, Traditional
Structure Type Block,Stone,Stucco
New Construction true
Construction Status Completed
Schools
Elementary Schools Central Ridge Elementary School
Middle Schools Crystal River Middle School
High Schools Crystal River High School
Others
Pets Allowed Yes
Senior Community No
Ownership Fee Simple
Monthly Total Fees $7
Acceptable Financing Cash, Conventional, FHA, VA Loan
Membership Fee Required Required
Listing Terms Cash, Conventional, FHA, VA Loan
Special Listing Condition None


"My job is to find and attract mastery-based agents to the office, protect the culture, and make sure everyone is happy! "
dgonzalez@homesunlimited.solutions
8803 Futures Drive Unit 10A, Orlando, Florida, 32819, USA






