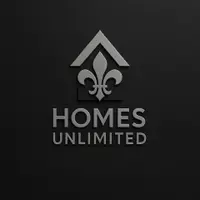
Bought with
2 Beds
2 Baths
1,171 SqFt
2 Beds
2 Baths
1,171 SqFt
Key Details
Property Type Condo
Sub Type Condominium
Listing Status Active
Purchase Type For Sale
Square Footage 1,171 sqft
Price per Sqft $127
Subdivision Chateau Village Condo 01
MLS Listing ID W7880404
Bedrooms 2
Full Baths 2
Condo Fees $560
HOA Fees $55/mo
HOA Y/N Yes
Annual Recurring Fee 7380.0
Year Built 1982
Annual Tax Amount $873
Lot Size 5.660 Acres
Acres 5.66
Property Sub-Type Condominium
Source Stellar MLS
Property Description
The primary bedroom offers a walk-in closet, full bath, and sliding doors leading to the enclosed sun porch, a perfect place to relax with your morning coffee. The second bedroom features a charming bay window that adds natural light and character. Step out your back door and you're just a few steps from the Village pool, the perfect spot to unwind and enjoy the Florida sunshine.
Timber Oaks offers a vibrant lifestyle with amenities including a heated lakefront pool and spa, fitness center, card and billiard rooms, library, and courts for tennis, shuffleboard, and bocce. The HOA fee covers exterior maintenance (including roof), lawn care, pest control, trash, and basic cable. Conveniently located near shopping, dining, and Gulf beaches—just move in and start living your best Florida life!
Location
State FL
County Pasco
Community Chateau Village Condo 01
Area 34668 - Port Richey
Zoning PUD
Interior
Interior Features Ceiling Fans(s), Eat-in Kitchen, Living Room/Dining Room Combo
Heating Electric
Cooling Central Air
Flooring Laminate, Tile
Fireplace false
Appliance Dishwasher, Electric Water Heater, Microwave, Range
Laundry Inside, Laundry Closet
Exterior
Exterior Feature Lighting, Sidewalk
Garage Spaces 1.0
Community Features Association Recreation - Owned, Buyer Approval Required, Clubhouse, Deed Restrictions, Fitness Center, Pool, Tennis Court(s)
Utilities Available BB/HS Internet Available, Cable Available, Electricity Connected, Sewer Connected
Roof Type Shingle
Attached Garage false
Garage true
Private Pool No
Building
Story 1
Entry Level One
Foundation Slab
Lot Size Range 5 to less than 10
Sewer Public Sewer
Water Public
Structure Type Block,Concrete,Stucco
New Construction false
Others
Pets Allowed Yes
HOA Fee Include Cable TV,Common Area Taxes,Escrow Reserves Fund,Insurance,Internet,Maintenance Structure,Maintenance Grounds,Pest Control,Pool,Recreational Facilities,Sewer,Trash,Water
Senior Community Yes
Ownership Fee Simple
Monthly Total Fees $615
Acceptable Financing Cash, Conventional
Membership Fee Required Required
Listing Terms Cash, Conventional
Special Listing Condition None
Virtual Tour https://www.propertypanorama.com/instaview/stellar/W7880404


"My job is to find and attract mastery-based agents to the office, protect the culture, and make sure everyone is happy! "
dgonzalez@homesunlimited.solutions
8803 Futures Drive Unit 10A, Orlando, Florida, 32819, USA






