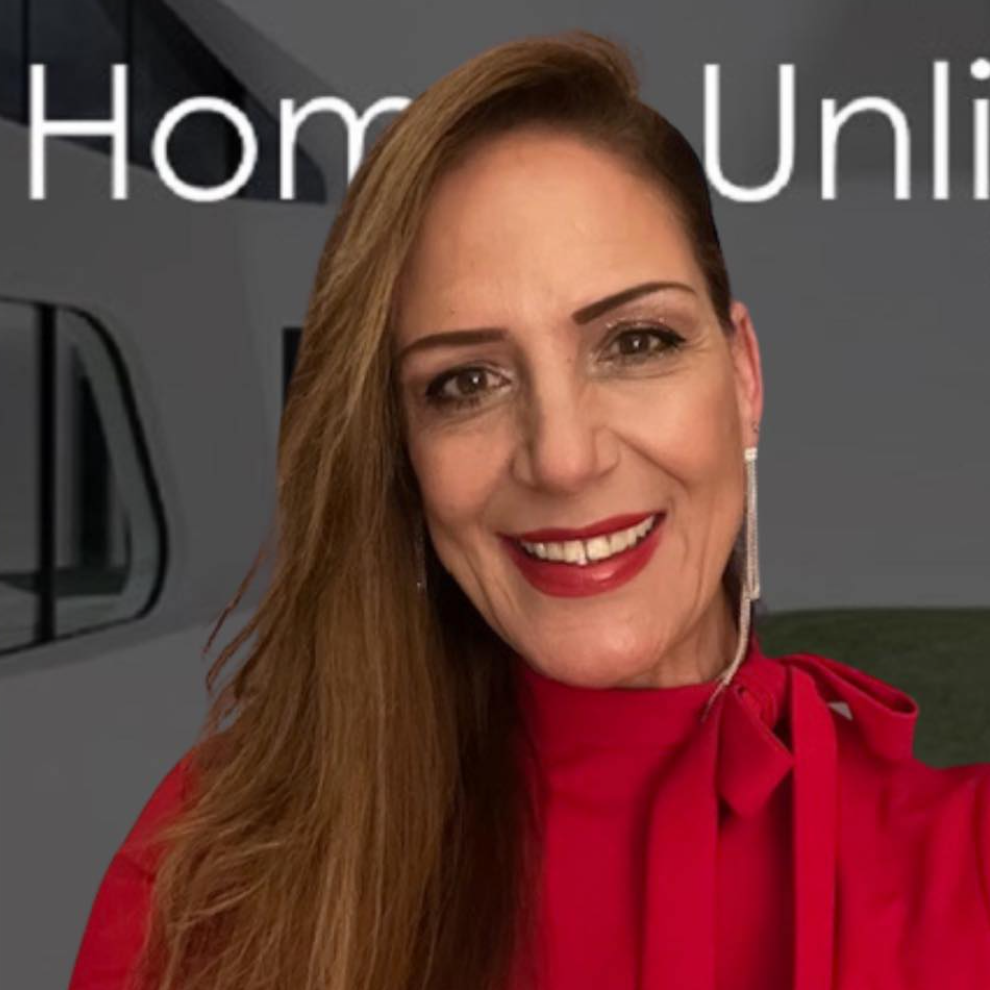
Bought with
3 Beds
2 Baths
2,005 SqFt
3 Beds
2 Baths
2,005 SqFt
Key Details
Property Type Single Family Home
Sub Type Single Family Residence
Listing Status Active
Purchase Type For Sale
Square Footage 2,005 sqft
Price per Sqft $284
Subdivision Calusa Trace Unit Two
MLS Listing ID TB8437130
Bedrooms 3
Full Baths 2
HOA Fees $638/ann
HOA Y/N Yes
Annual Recurring Fee 638.0
Year Built 1994
Annual Tax Amount $4,312
Lot Size 7,405 Sqft
Acres 0.17
Lot Dimensions 72x105
Property Sub-Type Single Family Residence
Source Stellar MLS
Property Description
near the Veterans Expressway—just minutes from top-rated schools, prime dining, and shopping.
Nestled in a pet-friendly community, this residence offers exceptional value with major systems
already updated for peace of mind. The home features nine hurricane-rated impact windows and
a reinforced hurricane-rated garage door for added safety and energy efficiency. A newly
renovated pool, screen enclosure, and deck area create a private oasis, while a new water softener
and reverse osmosis drinking water system enhance everyday comfort. Lush green bushes
enhance privacy and tranquility.
Inside, the home showcases 18x18 Travertine marble flooring in the main living areas and wood-
look ceramic tile throughout the remaining rooms. Both bathrooms have been fully remodeled with
high-end finishes. The master bath includes a freestanding soaking tub with a handheld shower,
dual marble vanity with undermount sinks, espresso cabinetry, custom mirrors, and flush-mount
Bluetooth speakers. A frameless glass shower enclosure with rubbed bronze hardware and a rain
shower head adds spa-like elegance. The pool bath features upgraded lighting, vanity, and marble
accents.
The kitchen is a chef's dream, equipped with granite countertops, Travertine backsplash, under-
cabinet lighting, raised-panel espresso cabinetry, stainless steel appliances. Additional upgrades
include replaced commodes, a built-in shampoo shelf in the master shower, flush-mount speakers,
and pre-wired audio in multiple rooms. This home blends luxury, durability, and convenience in
one of the area's most sought-after communities. Don't miss your chance to own this turnkey
gem—schedule your showing today!
Location
State FL
County Hillsborough
Community Calusa Trace Unit Two
Area 33558 - Lutz
Zoning PD
Interior
Interior Features Cathedral Ceiling(s), Ceiling Fans(s), High Ceilings, Open Floorplan, Stone Counters, Vaulted Ceiling(s), Walk-In Closet(s)
Heating Central
Cooling Central Air
Flooring Tile
Fireplace false
Appliance Dishwasher, Dryer, Microwave, Refrigerator, Trash Compactor, Washer, Water Purifier, Water Softener
Laundry Electric Dryer Hookup, Laundry Room, Washer Hookup
Exterior
Exterior Feature Lighting, Private Mailbox, Rain Gutters, Sidewalk, Sliding Doors, Storage
Garage Spaces 2.0
Pool In Ground
Community Features Street Lights
Utilities Available BB/HS Internet Available, Cable Available
Roof Type Shingle
Porch Enclosed, Screened
Attached Garage true
Garage true
Private Pool Yes
Building
Story 1
Entry Level One
Foundation Slab
Lot Size Range 0 to less than 1/4
Sewer Public Sewer
Water Public
Architectural Style Contemporary
Structure Type Block
New Construction false
Schools
Elementary Schools Schwarzkopf-Hb
Middle Schools Martinez-Hb
High Schools Steinbrenner High School
Others
Pets Allowed Yes
Senior Community No
Ownership Fee Simple
Monthly Total Fees $53
Acceptable Financing Cash, Conventional, FHA, VA Loan
Membership Fee Required Required
Listing Terms Cash, Conventional, FHA, VA Loan
Special Listing Condition None


"My job is to find and attract mastery-based agents to the office, protect the culture, and make sure everyone is happy! "
dgonzalez@homesunlimited.solutions
8803 Futures Drive Unit 10A, Orlando, Florida, 32819, USA






