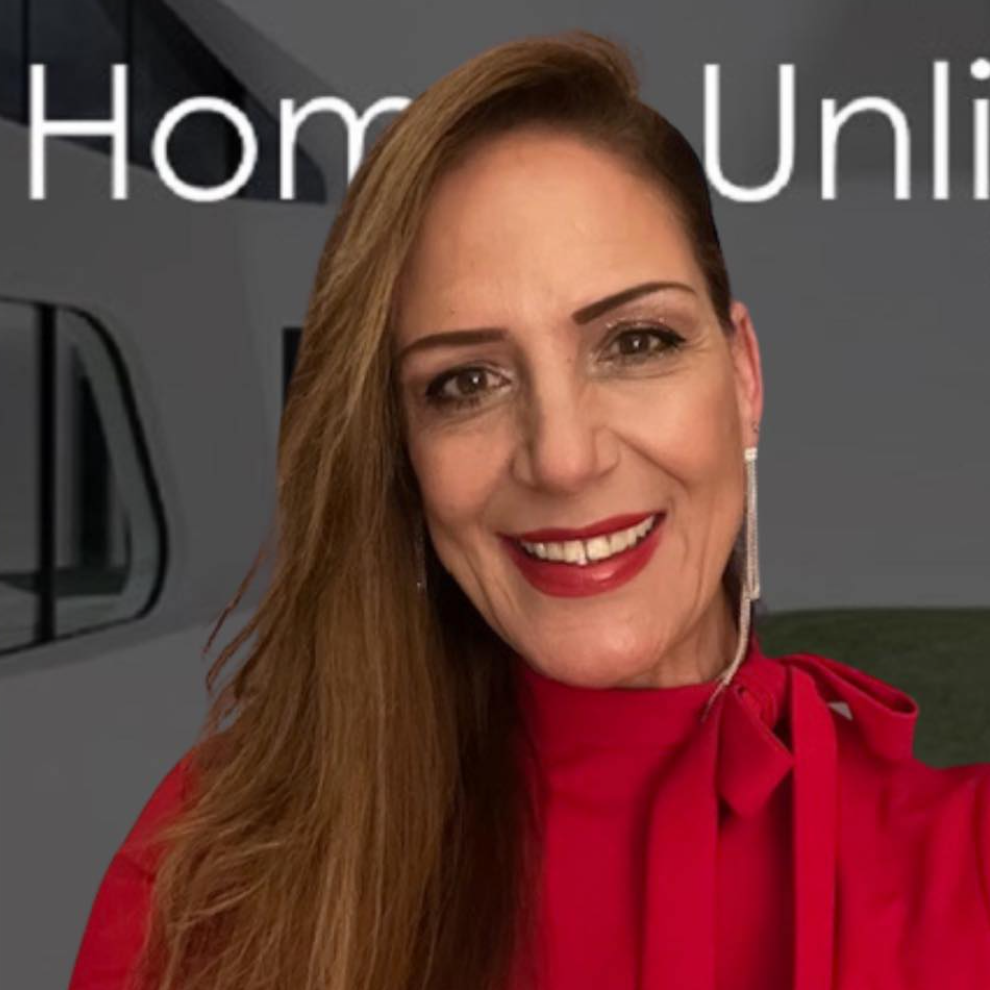
3 Beds
2 Baths
2,048 SqFt
3 Beds
2 Baths
2,048 SqFt
Key Details
Property Type Single Family Home
Sub Type Single Family Residence
Listing Status Active
Purchase Type For Sale
Square Footage 2,048 sqft
Price per Sqft $227
Subdivision Park Forest Ph 6C
MLS Listing ID TB8434535
Bedrooms 3
Full Baths 2
HOA Fees $934/qua
HOA Y/N Yes
Annual Recurring Fee 5156.0
Year Built 2021
Annual Tax Amount $4,165
Lot Size 6,969 Sqft
Acres 0.16
Property Sub-Type Single Family Residence
Source Stellar MLS
Property Description
The kitchen is an open layout that is a chef's delight with sleek granite countertops, spacious cabinetry, and a functional layout ideal for entertaining.
The primary suite offers a spacious retreat with an oversized walk-in closet and a spa-like en-suite bath featuring a walk-in shower. A versatile office/flex room—with sliders to the lanai, adding even more functionality. For peace of mind, the home is equipped with hurricane impact windows and a hurricane-rated lanai screen.
This low-maintenance community takes care of the details: lawn care, cable, internet, exterior painting every 7 years, and roof replacement every 17 years are all included in the low HOA fees. Enjoy endless activities with access to a heated pool, tennis, pickleball, shuffleboard, bocce ball, and even storage for your RV or boat.
Located just minutes from world-class beaches, golf courses, and top-rated restaurants, this home is the perfect blend of comfort, convenience, and lifestyle. Don't miss your chance to live the Florida dream—schedule your private showing today!
Location
State FL
County Sarasota
Community Park Forest Ph 6C
Area 34223 - Englewood
Zoning RSF2
Interior
Interior Features Crown Molding, Eat-in Kitchen, High Ceilings, Kitchen/Family Room Combo, Open Floorplan, Solid Surface Counters, Solid Wood Cabinets, Split Bedroom, Stone Counters, Tray Ceiling(s), Walk-In Closet(s), Window Treatments
Heating Central
Cooling Central Air
Flooring Tile
Fireplace false
Appliance Dishwasher, Disposal, Dryer, Microwave, Range, Refrigerator, Washer
Laundry Laundry Room
Exterior
Exterior Feature Rain Gutters, Sidewalk, Sliding Doors
Parking Features Garage Door Opener
Garage Spaces 2.0
Community Features Buyer Approval Required, Clubhouse, Community Mailbox, Deed Restrictions, Gated Community - No Guard, Golf Carts OK, Pool, Sidewalks, Tennis Court(s)
Utilities Available Cable Available, Electricity Connected, Sewer Connected, Underground Utilities, Water Connected
View Trees/Woods
Roof Type Shingle
Porch Covered, Rear Porch, Screened
Attached Garage true
Garage true
Private Pool No
Building
Entry Level One
Foundation Slab
Lot Size Range 0 to less than 1/4
Sewer Public Sewer
Water Public
Architectural Style Florida
Structure Type Block,Stucco
New Construction false
Others
Pets Allowed Dogs OK, Size Limit
HOA Fee Include Cable TV,Pool,Internet,Maintenance Grounds,Management,Private Road,Recreational Facilities
Senior Community Yes
Pet Size Small (16-35 Lbs.)
Ownership Fee Simple
Monthly Total Fees $429
Acceptable Financing Cash, Conventional, FHA, VA Loan
Membership Fee Required Required
Listing Terms Cash, Conventional, FHA, VA Loan
Num of Pet 2
Special Listing Condition None
Virtual Tour https://www.propertypanorama.com/instaview/stellar/TB8434535


"My job is to find and attract mastery-based agents to the office, protect the culture, and make sure everyone is happy! "
dgonzalez@homesunlimited.solutions
8803 Futures Drive Unit 10A, Orlando, Florida, 32819, USA






