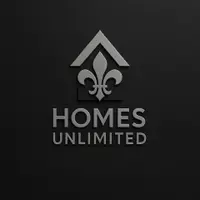
3 Beds
2 Baths
1,832 SqFt
3 Beds
2 Baths
1,832 SqFt
Key Details
Property Type Single Family Home
Sub Type Villa
Listing Status Active
Purchase Type For Sale
Square Footage 1,832 sqft
Price per Sqft $250
Subdivision Indigo Ph Vii Subphase 7A & 7B
MLS Listing ID TB8417412
Bedrooms 3
Full Baths 2
HOA Fees $404/mo
HOA Y/N Yes
Annual Recurring Fee 4848.0
Year Built 2019
Annual Tax Amount $4,059
Lot Size 4,791 Sqft
Acres 0.11
Property Sub-Type Villa
Source Stellar MLS
Property Description
The chef's kitchen impresses with quartz countertops, soft-close cabinetry with sliding shelves, reverse osmosis system, tile backsplash, and an oversized island perfect for gathering. Enjoy the gas range and griddle, all seamlessly connected to the dining and living areas highlighted by a tray ceiling with crown molding. Large sliders open to an extended lanai ideal for relaxing or entertaining.
The primary suite offers dual walk-in closets, double vanities, and a tiled walk-in shower. Throughout the home, you'll find engineered hardwood and tile flooring, designer lighting, upgraded hardware, 8-foot doors, and a well-appointed laundry room with base cabinets, Corian counters, and a utility sink.
Additional features include impact windows and doors, roll-down lanai shutters, clear hurricane shutters that let in natural light, and a garage equipped with a 50-amp plug for a generator.
Indigo residents enjoy top-tier amenities: a heated community pool and spa, the Oasis pool, five cabanas, pickleball and bocce courts, a 24-hour fitness center, meeting/banquet room, playground, and sidewalks throughout the neighborhood. Exterior maintenance—including mowing, fertilizing, irrigation, shrubs, and mulch—is fully handled.
Located in the A-rated Gullett Elementary and Mona Jain Middle School zones and minutes from Waterside Place, UTC, dining, shopping, and award-winning beaches.
Experience the Indigo lifestyle—where luxury, convenience, and community meet.
Location
State FL
County Manatee
Community Indigo Ph Vii Subphase 7A & 7B
Area 34211 - Bradenton/Lakewood Ranch Area
Zoning PD-R
Interior
Interior Features Ceiling Fans(s), Coffered Ceiling(s), Crown Molding, Eat-in Kitchen, High Ceilings, Living Room/Dining Room Combo, Open Floorplan, Split Bedroom, Thermostat, Walk-In Closet(s), Window Treatments
Heating Electric
Cooling Central Air
Flooring Hardwood, Tile
Furnishings Unfurnished
Fireplace false
Appliance Dishwasher, Disposal, Ice Maker, Range, Refrigerator
Laundry Laundry Room
Exterior
Exterior Feature Other, Sliding Doors
Garage Spaces 2.0
Community Features Clubhouse, Fitness Center, Gated Community - Guard, Irrigation-Reclaimed Water, Pool, Sidewalks
Utilities Available Cable Available
Amenities Available Clubhouse, Fitness Center, Gated, Recreation Facilities, Tennis Court(s)
Roof Type Shingle,Tile
Attached Garage true
Garage true
Private Pool No
Building
Story 1
Entry Level One
Foundation Slab
Lot Size Range 0 to less than 1/4
Sewer Public Sewer
Water Public
Structure Type Block,Stucco
New Construction false
Schools
Elementary Schools Gullett Elementary
Middle Schools Dr Mona Jain Middle
High Schools Lakewood Ranch High
Others
Pets Allowed Yes
HOA Fee Include Pool,Maintenance Structure,Maintenance Grounds,Recreational Facilities
Senior Community No
Ownership Fee Simple
Monthly Total Fees $404
Acceptable Financing Cash, Conventional, FHA, VA Loan
Membership Fee Required Required
Listing Terms Cash, Conventional, FHA, VA Loan
Special Listing Condition None
Virtual Tour https://www.propertypanorama.com/instaview/stellar/TB8417412


"My job is to find and attract mastery-based agents to the office, protect the culture, and make sure everyone is happy! "
dgonzalez@homesunlimited.solutions
8803 Futures Drive Unit 10A, Orlando, Florida, 32819, USA






