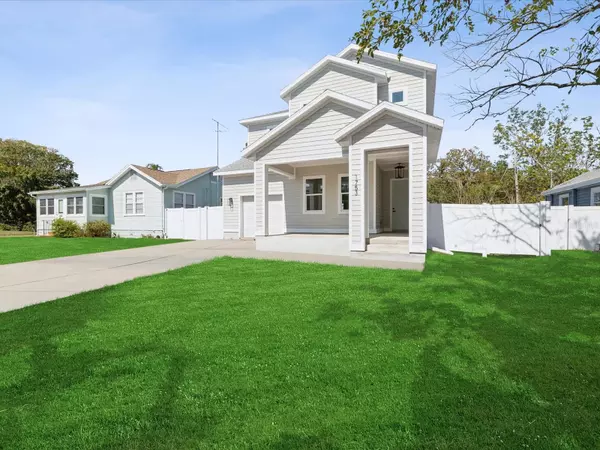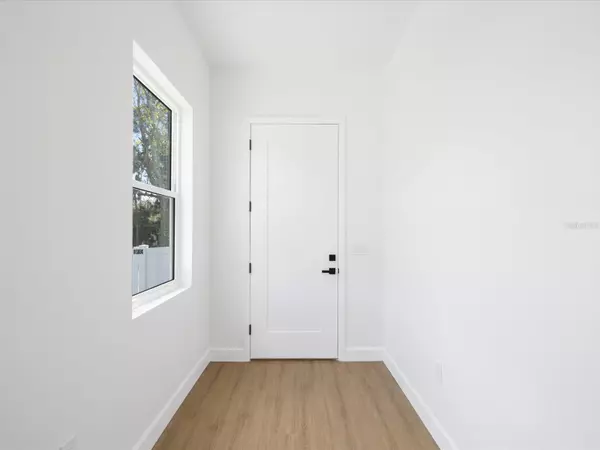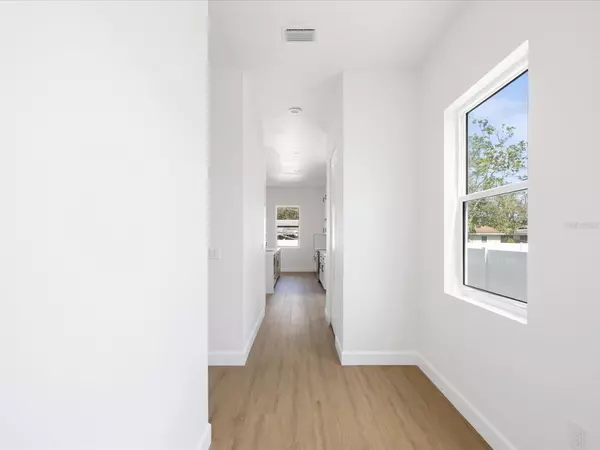4 Beds
3 Baths
2,441 SqFt
4 Beds
3 Baths
2,441 SqFt
Key Details
Property Type Single Family Home
Sub Type Single Family Residence
Listing Status Active
Purchase Type For Sale
Square Footage 2,441 sqft
Price per Sqft $368
Subdivision Lake Euclid
MLS Listing ID TB8354809
Bedrooms 4
Full Baths 2
Half Baths 1
Construction Status Under Construction
HOA Y/N No
Originating Board Stellar MLS
Year Built 2025
Annual Tax Amount $3,706
Lot Size 5,662 Sqft
Acres 0.13
Lot Dimensions 50x110
Property Sub-Type Single Family Residence
Property Description
Welcome to 1753 25th Ave N, St. Petersburg, FL 33713—a beautifully crafted brand-new construction home offering modern elegance and spacious living. With 4 bedrooms, 2.5 bathrooms, and 2,441 square feet of thoughtfully designed space, this home is perfect for those seeking both style and functionality.
Step inside to soaring 10-foot ceilings and 8-foot tall doors that enhance the open, airy feel. The luxury vinyl plank flooring throughout adds both durability and sophistication. The gourmet kitchen is a chef's dream, featuring quartz countertops, sleek shaker cabinets, and stainless steel appliances—perfect for both everyday meals and entertaining.
The primary suite is a true retreat, boasting a spacious walk-in shower and dual walk-in closets. Upstairs, you'll find a convenient designated laundry room and a versatile bonus room that can be used as an office, playroom, or additional living space.
Located in a desirable St. Petersburg neighborhood just muinutes from Downtown, this home offers contemporary living in a prime location. Don't miss your chance to own this exceptional new home!
Location
State FL
County Pinellas
Community Lake Euclid
Direction N
Interior
Interior Features High Ceilings, Kitchen/Family Room Combo, Open Floorplan, PrimaryBedroom Upstairs, Stone Counters, Thermostat, Walk-In Closet(s)
Heating Central, Electric
Cooling Central Air
Flooring Luxury Vinyl
Furnishings Unfurnished
Fireplace false
Appliance Convection Oven, Dishwasher, Disposal, Electric Water Heater, Microwave, Range Hood, Refrigerator
Laundry Inside, Laundry Room, Upper Level
Exterior
Exterior Feature Lighting, Private Mailbox
Garage Spaces 1.0
Fence Vinyl
Utilities Available BB/HS Internet Available, Electricity Available, Public, Sewer Connected, Water Connected
Roof Type Shingle
Porch Front Porch, Rear Porch
Attached Garage true
Garage true
Private Pool No
Building
Lot Description City Limits
Entry Level Two
Foundation Slab
Lot Size Range 0 to less than 1/4
Builder Name Harp Contracting LLC
Sewer Public Sewer
Water Public
Structure Type HardiPlank Type
New Construction true
Construction Status Under Construction
Others
Senior Community No
Ownership Fee Simple
Acceptable Financing Cash, Conventional, FHA, VA Loan
Listing Terms Cash, Conventional, FHA, VA Loan
Special Listing Condition None

"My job is to find and attract mastery-based agents to the office, protect the culture, and make sure everyone is happy! "
dgonzalez@homesunlimited.solutions
8803 Futures Drive Unit 10A, Orlando, Florida, 32819, USA






