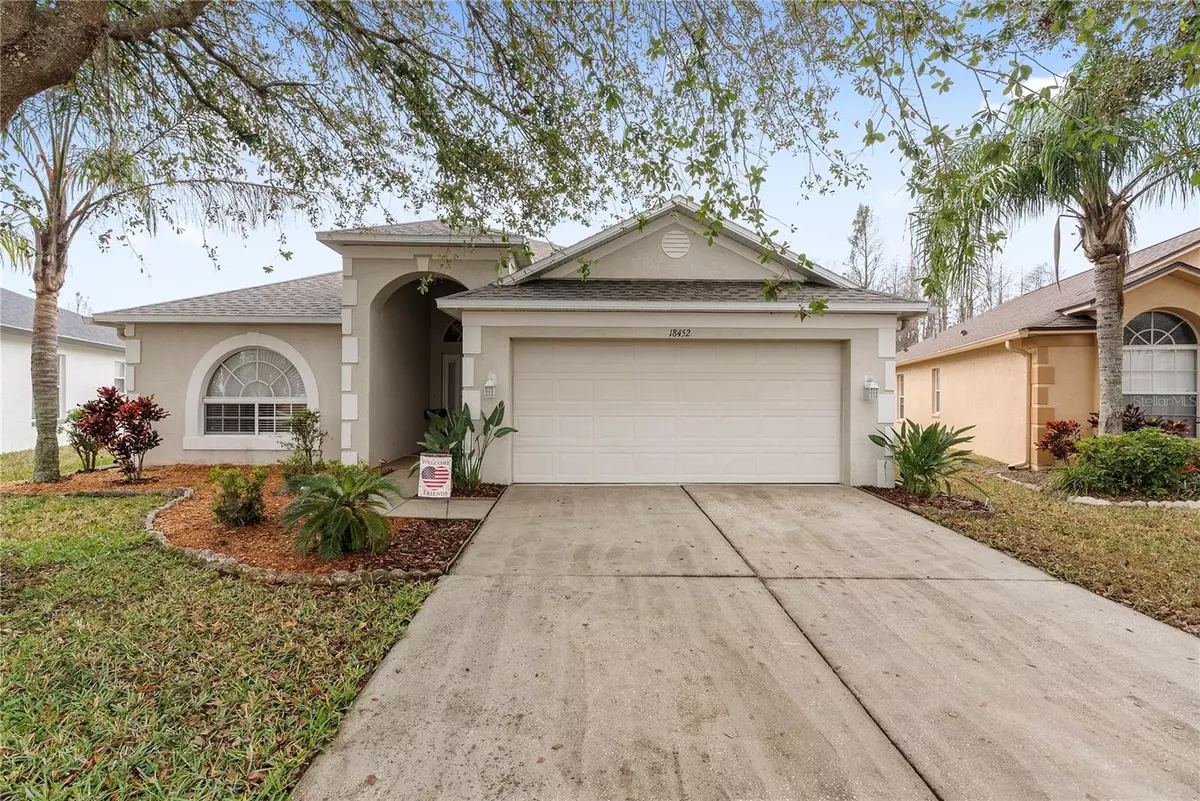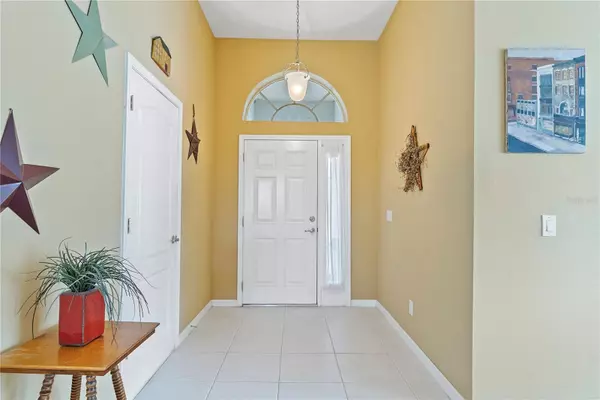3 Beds
2 Baths
1,640 SqFt
3 Beds
2 Baths
1,640 SqFt
Key Details
Property Type Single Family Home
Sub Type Single Family Residence
Listing Status Active
Purchase Type For Sale
Square Footage 1,640 sqft
Price per Sqft $222
Subdivision Concord Station Ph 01 Units C D E & F
MLS Listing ID TB8343134
Bedrooms 3
Full Baths 2
HOA Fees $195/ann
HOA Y/N Yes
Originating Board Stellar MLS
Year Built 2006
Annual Tax Amount $7,166
Lot Size 6,969 Sqft
Acres 0.16
Lot Dimensions .15
Property Description
As you step inside, you'll be greeted by a spacious, open floor plan featuring high ceilings and tasteful ceramic tile flooring that leads to a spacious carpeted living room. The large eat-in kitchen boasts solid wood cabinets, ample counter space and a pantry. The split bedroom layout ensures privacy, with the primary suite offering serene views of the conservation area.
The screened and covered lanai provides the perfect setting to relax and enjoy the tranquil surroundings. The property's prime location offers easy access to top-rated schools, shopping and major highways.
Major upgrades include a brand-new roof (2024), a new AC compressor (2024) and a newer AC evaporator coil in the air handler, ensuring energy efficiency and comfort year-round.
Residents enjoy low HOA fees and access to exceptional community amenities, including a pool, fitness center, recreation building, park, playgrounds and tennis courts.
With recent upgrades and a prime location, this move-in-ready home won't last long! Schedule your showing today.
Location
State FL
County Pasco
Community Concord Station Ph 01 Units C D E & F
Zoning MPUD
Interior
Interior Features Cathedral Ceiling(s)
Heating Central
Cooling Central Air
Flooring Carpet, Ceramic Tile
Furnishings Unfurnished
Fireplace false
Appliance Dishwasher, Disposal, Dryer, Electric Water Heater, Freezer, Microwave, Range, Refrigerator, Washer
Laundry Electric Dryer Hookup, Inside, Laundry Room, Washer Hookup
Exterior
Exterior Feature Private Mailbox, Sidewalk, Sliding Doors
Parking Features Driveway
Garage Spaces 2.0
Community Features Clubhouse, Deed Restrictions, Fitness Center, Golf Carts OK, Playground, Pool, Sidewalks, Tennis Courts
Utilities Available Cable Connected, Electricity Connected
Amenities Available Basketball Court, Clubhouse, Fitness Center, Playground, Pool, Tennis Court(s)
Waterfront Description Pond
View Y/N Yes
Water Access Yes
Water Access Desc Pond
View Trees/Woods, Water
Roof Type Shingle
Porch Enclosed, Patio, Rear Porch, Screened
Attached Garage true
Garage true
Private Pool No
Building
Lot Description Conservation Area
Story 1
Entry Level One
Foundation Slab
Lot Size Range 0 to less than 1/4
Sewer Public Sewer
Water Public
Structure Type Block,Stucco
New Construction false
Schools
Elementary Schools Bexley Elementary School
Middle Schools Charles S. Rushe Middle-Po
High Schools Sunlake High School-Po
Others
Pets Allowed Yes
Senior Community No
Ownership Fee Simple
Monthly Total Fees $16
Acceptable Financing Cash, Conventional, FHA, VA Loan
Membership Fee Required Required
Listing Terms Cash, Conventional, FHA, VA Loan
Special Listing Condition None

"My job is to find and attract mastery-based agents to the office, protect the culture, and make sure everyone is happy! "
dgonzalez@homesunlimited.solutions
8803 Futures Drive Unit 10A, Orlando, Florida, 32819, USA






