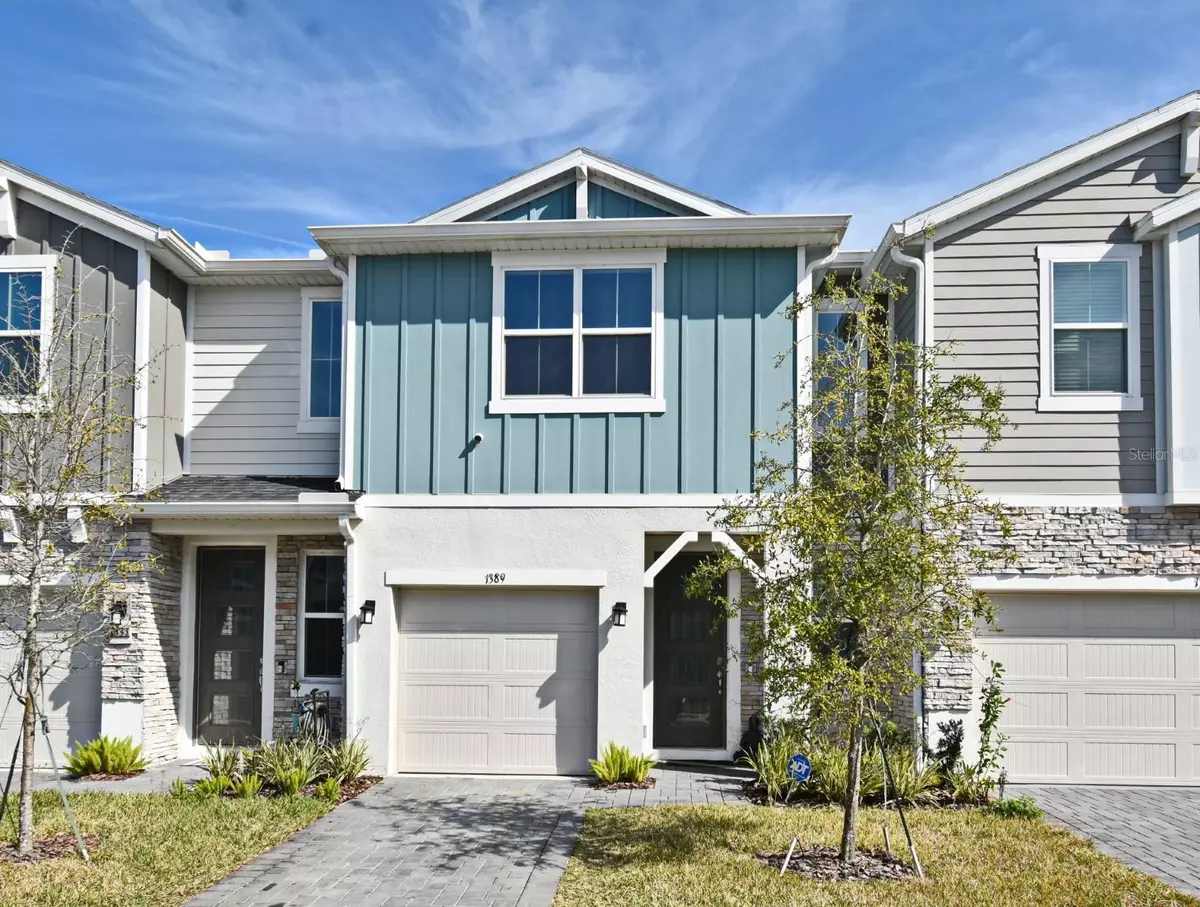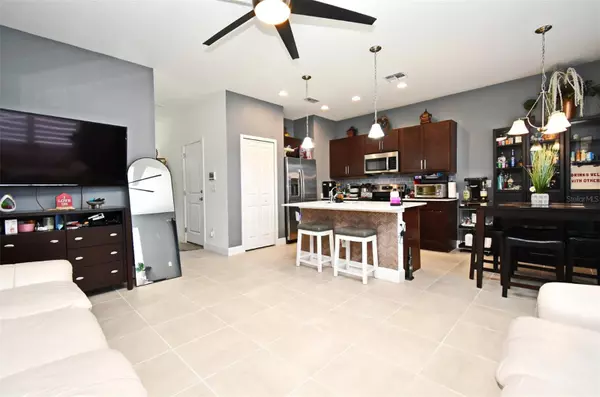3 Beds
3 Baths
1,458 SqFt
3 Beds
3 Baths
1,458 SqFt
Key Details
Property Type Townhouse
Sub Type Townhouse
Listing Status Active
Purchase Type For Sale
Square Footage 1,458 sqft
Price per Sqft $267
Subdivision Townhomes At Rivers Edge
MLS Listing ID O6275786
Bedrooms 3
Full Baths 2
Half Baths 1
HOA Fees $215/mo
HOA Y/N Yes
Originating Board Stellar MLS
Year Built 2022
Annual Tax Amount $2,939
Property Description
As you arrive, you'll be greeted by a paver driveway leading to a one-car garage. Step inside to find elegant tile flooring throughout the main living areas. The kitchen is a chef's delight, featuring quartz countertops, ample storage space, and modern finishes. The living room boasts a custom panel design, adding a touch of sophistication and warmth to the space.
Upstairs, you'll discover three spacious bedrooms, each offering plenty of storage. The primary suite is a true retreat with a beautiful walk-in closet and plush carpeting for added comfort. This smart home is equipped with Google Nest features, including cameras already installed at the front door, garage overhead and back porch, additionally the A/C, and everything else are all controlled from your phone for added security.
Located in the highly sought-after Seminole County school district, this home provides access to top-rated schools and is just minutes away from shopping, dining, and major highways.
Don't miss this opportunity to own a stunning townhome in one of Sanfords premier communities! Schedule your private tour today!
Location
State FL
County Seminole
Community Townhomes At Rivers Edge
Zoning RES
Interior
Interior Features Living Room/Dining Room Combo, PrimaryBedroom Upstairs, Stone Counters, Thermostat, Walk-In Closet(s)
Heating Heat Pump
Cooling Central Air
Flooring Carpet, Ceramic Tile
Fireplace false
Appliance Dishwasher, Disposal, Electric Water Heater, Microwave, Range, Refrigerator
Laundry Inside, Laundry Closet
Exterior
Exterior Feature Irrigation System, Rain Gutters, Sidewalk
Parking Features Garage Door Opener
Garage Spaces 1.0
Fence Other
Community Features Playground
Utilities Available Cable Available, Electricity Connected, Sewer Connected, Sprinkler Recycled, Street Lights, Water Connected
Roof Type Shingle
Porch Patio
Attached Garage true
Garage true
Private Pool No
Building
Lot Description Paved
Entry Level Two
Foundation Slab
Lot Size Range Non-Applicable
Builder Name Bellavista Homes
Sewer Public Sewer
Water Public
Structure Type Block,Wood Frame
New Construction false
Schools
Elementary Schools Bentley Elementary
Middle Schools Sanford Middle
High Schools Seminole High
Others
Pets Allowed Yes
HOA Fee Include Maintenance Structure,Maintenance Grounds
Senior Community No
Ownership Fee Simple
Monthly Total Fees $215
Acceptable Financing Cash, Conventional, FHA, VA Loan
Membership Fee Required Required
Listing Terms Cash, Conventional, FHA, VA Loan
Special Listing Condition None

"My job is to find and attract mastery-based agents to the office, protect the culture, and make sure everyone is happy! "
dgonzalez@homesunlimited.solutions
8803 Futures Drive Unit 10A, Orlando, Florida, 32819, USA






