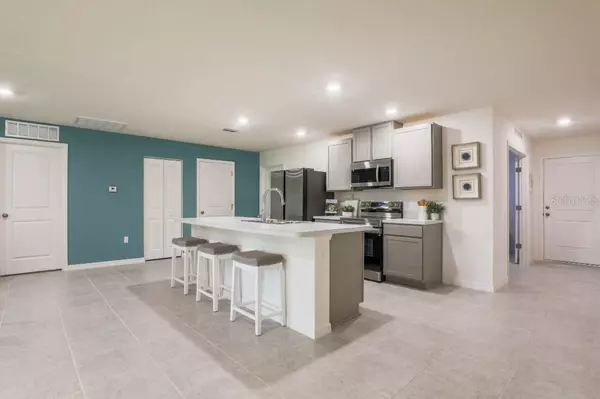4 Beds
2 Baths
2,052 SqFt
4 Beds
2 Baths
2,052 SqFt
Key Details
Property Type Single Family Home
Sub Type Single Family Residence
Listing Status Active
Purchase Type For Sale
Square Footage 2,052 sqft
Price per Sqft $188
Subdivision 1741 - Sec 10 Twp 17 Rng 30
MLS Listing ID O6277578
Bedrooms 4
Full Baths 2
HOA Y/N No
Originating Board Stellar MLS
Year Built 2025
Annual Tax Amount $539
Lot Size 0.700 Acres
Acres 0.7
Property Description
With over 2,000 square feet of living space, the practical and thoughtfully designed 2052 is an ideal Florida-style home and one of our top-selling plans. Enter through the protected front door into your new floor plan, where a flexible space flanks the foyer, perfect for your individual needs. The 2052 features three secondary bedrooms, each offering private space for family, guests, or special use rooms—ideal for a craft room, playroom, or exercise space.
As you continue through the foyer, you'll arrive at the heart of your home. The kitchen boasts a walk-in pantry, an island with bar-top seating, and a side-by-side refrigerator, seamlessly integrating with the great room for a busy, multitasking family. Blinds throughout the home provide privacy and convenience, while luxury vinyl flooring enhances durability and style. The great room opens to a 10x20 patio, perfect for outdoor relaxation and entertaining.
The master suite is thoughtfully tucked away, creating a popular split-bedroom plan. It includes a large walk-in closet and a walk-in shower, providing a private retreat. A washer and dryer are included for added convenience.
This home also features a two-car garage with openers and remotes, architectural shingles, and a professionally landscaped yard with an irrigation system, ensuring both curb appeal and easy maintenance. Additional upgrades, such as hurricane shutters and a shingle upgrade, enhance both the safety and enjoyment of this exceptional home.
Don't miss your chance to make it yours!
Location
State FL
County Volusia
Community 1741 - Sec 10 Twp 17 Rng 30
Zoning R-3
Rooms
Other Rooms Den/Library/Office
Interior
Interior Features Eat-in Kitchen, Open Floorplan, Other, Primary Bedroom Main Floor, Smart Home, Split Bedroom, Thermostat, Walk-In Closet(s)
Heating Central, Electric
Cooling Central Air
Flooring Luxury Vinyl
Furnishings Unfurnished
Fireplace false
Appliance Dishwasher, Disposal, Dryer, Electric Water Heater, Microwave, Range, Refrigerator, Washer
Laundry Laundry Room
Exterior
Exterior Feature Irrigation System, Rain Gutters
Parking Features Driveway, Garage Door Opener
Garage Spaces 2.0
Utilities Available Cable Available
Roof Type Other,Shingle
Porch Patio
Attached Garage true
Garage true
Private Pool No
Building
Lot Description Corner Lot, Landscaped, Paved
Entry Level One
Foundation Slab
Lot Size Range 1/2 to less than 1
Builder Name Maronda Homes
Sewer Public Sewer
Water Public
Architectural Style Florida, Ranch
Structure Type Vinyl Siding,Wood Frame
New Construction true
Schools
Elementary Schools Blue Lake Elem
Middle Schools Deland Middle
High Schools Deland High
Others
Pets Allowed Yes
Senior Community No
Ownership Fee Simple
Acceptable Financing Cash, Conventional, FHA, VA Loan
Listing Terms Cash, Conventional, FHA, VA Loan
Special Listing Condition None

"My job is to find and attract mastery-based agents to the office, protect the culture, and make sure everyone is happy! "
dgonzalez@homesunlimited.solutions
8803 Futures Drive Unit 10A, Orlando, Florida, 32819, USA






