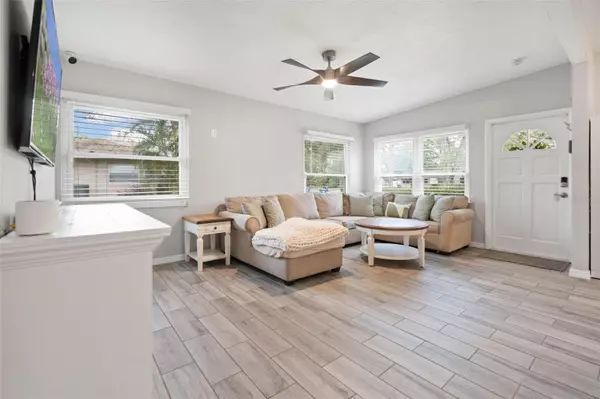3 Beds
2 Baths
1,456 SqFt
3 Beds
2 Baths
1,456 SqFt
Key Details
Property Type Single Family Home
Sub Type Single Family Residence
Listing Status Pending
Purchase Type For Sale
Square Footage 1,456 sqft
Price per Sqft $309
Subdivision Meadow Lawn 5Th Add
MLS Listing ID TB8336397
Bedrooms 3
Full Baths 2
Construction Status Appraisal,Financing,Inspections
HOA Y/N No
Originating Board Stellar MLS
Year Built 1955
Annual Tax Amount $3,016
Lot Size 8,276 Sqft
Acres 0.19
Lot Dimensions 72x117
Property Description
The kitchen is a true standout, featuring fresh white shaker cabinets, beautiful granite countertops, and a classic subway tile backsplash that brings just the right amount of style. The wood-look tile floors throughout add a cozy vibe and are as practical as they are pretty.
The primary suite is your own little retreat, complete with a private en suite bath for those moments of peace and quiet. Plus, enjoy the convenience of an inside laundry area, making chores a breeze!
Tucked away in a quiet corner of the home is a small bonus area that's perfect for a playroom or a reading nook, where you can steal away for some focus and calm.
But it doesn't stop there—step outside to a huge backyard, nearly a 1/4 acre of space that's fully fenced and ready for whatever your heart desires. There's a shed for storing tools or toys, plus another with electricity and AC that's currently set up as a cozy home office (but could be anything you need it to be!).
This home has been lovingly updated with an eye for comfort, style, and practicality—making it move-in ready and perfect for anyone looking to settle into a beautiful, welcoming space in St. Pete. It's the kind of place that feels like home from the moment you step inside. Don't miss your chance to make it yours!
Location
State FL
County Pinellas
Community Meadow Lawn 5Th Add
Direction N
Rooms
Other Rooms Bonus Room, Den/Library/Office
Interior
Interior Features Ceiling Fans(s), Eat-in Kitchen, Kitchen/Family Room Combo, Living Room/Dining Room Combo, Open Floorplan, Solid Surface Counters
Heating Central
Cooling Central Air
Flooring Ceramic Tile
Fireplace false
Appliance Dishwasher, Dryer, Microwave, Range, Refrigerator, Washer
Laundry Inside
Exterior
Exterior Feature Lighting, Private Mailbox
Utilities Available Public
Roof Type Membrane
Garage false
Private Pool No
Building
Story 1
Entry Level One
Foundation Slab
Lot Size Range 0 to less than 1/4
Sewer Public Sewer
Water Public
Structure Type Block,Wood Frame
New Construction false
Construction Status Appraisal,Financing,Inspections
Others
Senior Community No
Ownership Fee Simple
Special Listing Condition None

"My job is to find and attract mastery-based agents to the office, protect the culture, and make sure everyone is happy! "
dgonzalez@homesunlimited.solutions
8803 Futures Drive Unit 10A, Orlando, Florida, 32819, USA






